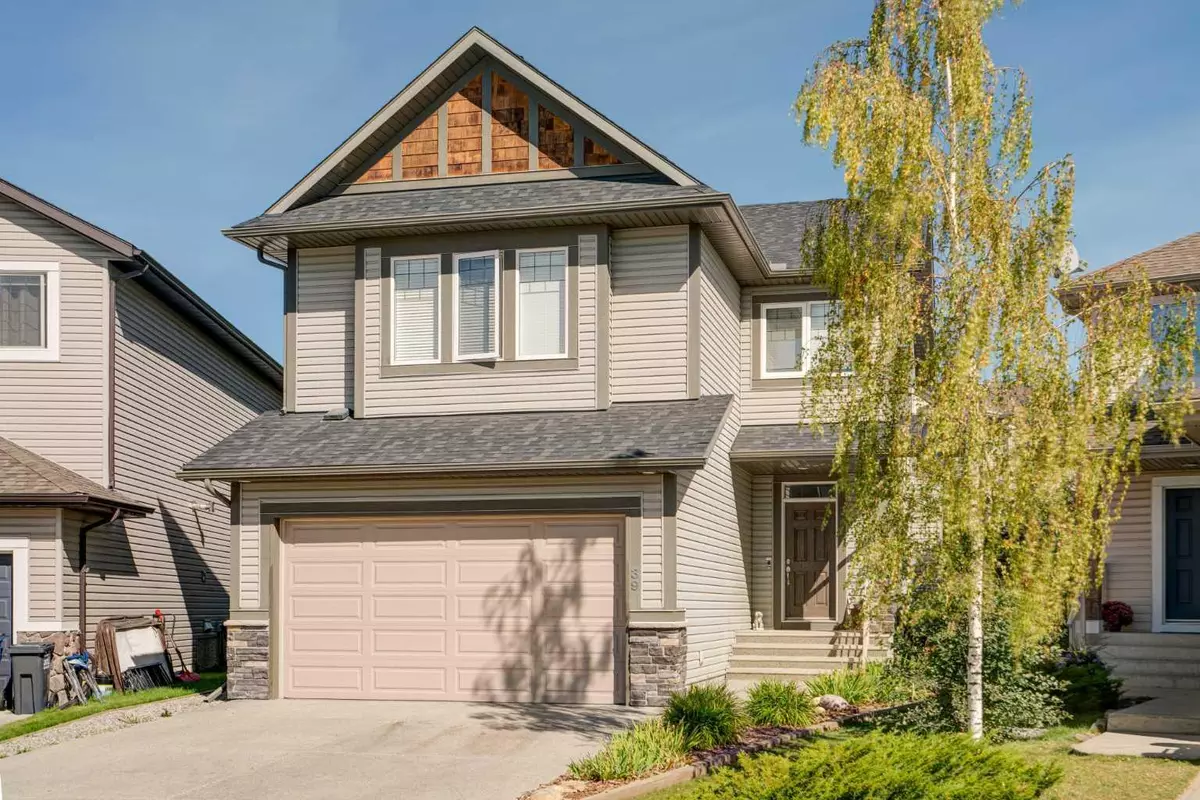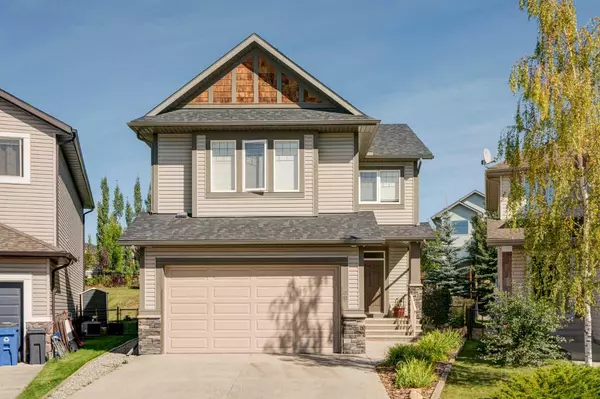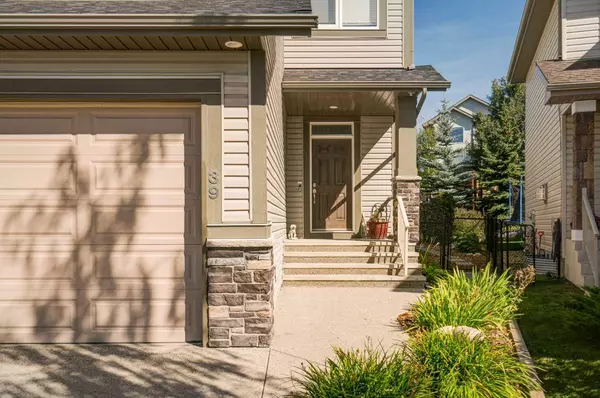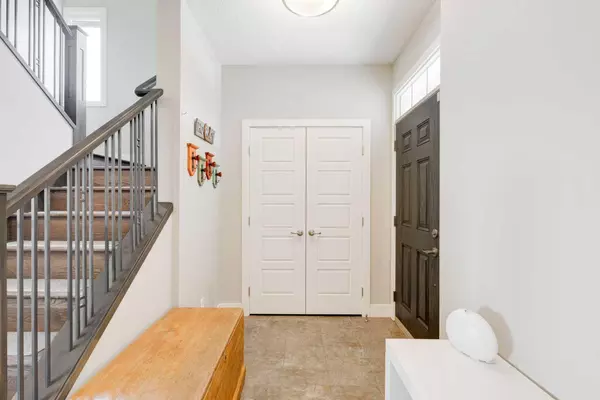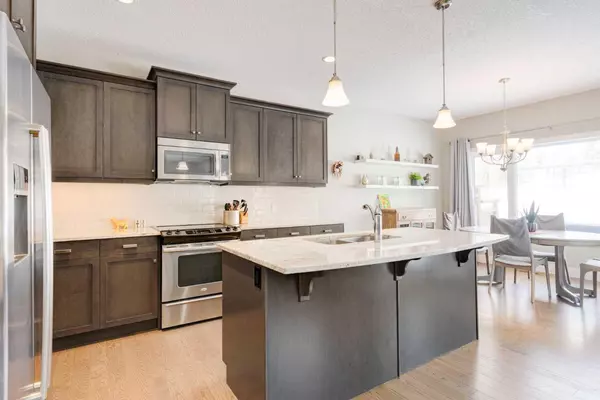$640,000
$600,000
6.7%For more information regarding the value of a property, please contact us for a free consultation.
39 Sunset CIR Cochrane, AB T4C 0C3
3 Beds
3 Baths
2,071 SqFt
Key Details
Sold Price $640,000
Property Type Single Family Home
Sub Type Detached
Listing Status Sold
Purchase Type For Sale
Square Footage 2,071 sqft
Price per Sqft $309
Subdivision Sunset Ridge
MLS® Listing ID A2107182
Sold Date 03/01/24
Style 2 Storey
Bedrooms 3
Full Baths 2
Half Baths 1
HOA Fees $16/ann
HOA Y/N 1
Originating Board Calgary
Year Built 2012
Annual Tax Amount $3,576
Tax Year 2023
Lot Size 6,845 Sqft
Acres 0.16
Property Description
3 BEDROOM | 2.5 BATHROOM | LARGE LOT | ORIGINAL OWNER | OVER 2,000 SQ FT | Nestled in the family friendly of Sunset Ridge, this original owner home features a spacious home on a large fully fenced lot. As you enter the home you are welcomed into a bright open concept living area with 9' ceilings and gorgeous kitchen with maple cabinetry, granite counters, large island with breakfast bar and walk thru pantry to laundry room. The attached dining room features large windows with access to the backyard, perfect for entertaining friends and family and having summer bbqs. Enjoy relaxing in the living room with gas fire place and additional windows overlooking your large landscaped backyard. The upstairs includes a spacious master retreat with 5-piece ensuite bathroom and walk-in closet to relax after a hard days work. The second level is complete with 2 additional bedrooms with closets, 4-piece bathroom and large bright bonus room with vaulted ceilings to use as an entertainment space or kids play room. The basement is a blank slate, ready for you to build your own oasis and add room for a growing family. Close to parks, playgrounds, schools, shopping and walking paths, this home is a must see!
Location
Province AB
County Rocky View County
Zoning R-LD
Direction S
Rooms
Basement None, Unfinished
Interior
Interior Features Breakfast Bar, Double Vanity, Granite Counters, High Ceilings, Kitchen Island, No Smoking Home, Open Floorplan, Vaulted Ceiling(s)
Heating Forced Air, Natural Gas
Cooling Central Air
Flooring Carpet, Ceramic Tile, Hardwood
Fireplaces Number 1
Fireplaces Type Gas
Appliance Dishwasher, Dryer, Electric Stove, Microwave Hood Fan, Refrigerator, Washer, Window Coverings
Laundry Laundry Room, Main Level
Exterior
Garage Double Garage Attached
Garage Spaces 2.0
Garage Description Double Garage Attached
Fence Fenced
Community Features Park, Playground, Schools Nearby
Amenities Available Park, Playground
Roof Type Asphalt Shingle
Porch Deck
Lot Frontage 35.53
Total Parking Spaces 4
Building
Lot Description Landscaped, Pie Shaped Lot
Foundation Poured Concrete
Architectural Style 2 Storey
Level or Stories Two
Structure Type Stone,Vinyl Siding,Wood Frame
Others
Restrictions Easement Registered On Title,Restrictive Covenant,Utility Right Of Way
Tax ID 84135032
Ownership Private
Read Less
Want to know what your home might be worth? Contact us for a FREE valuation!

Our team is ready to help you sell your home for the highest possible price ASAP



