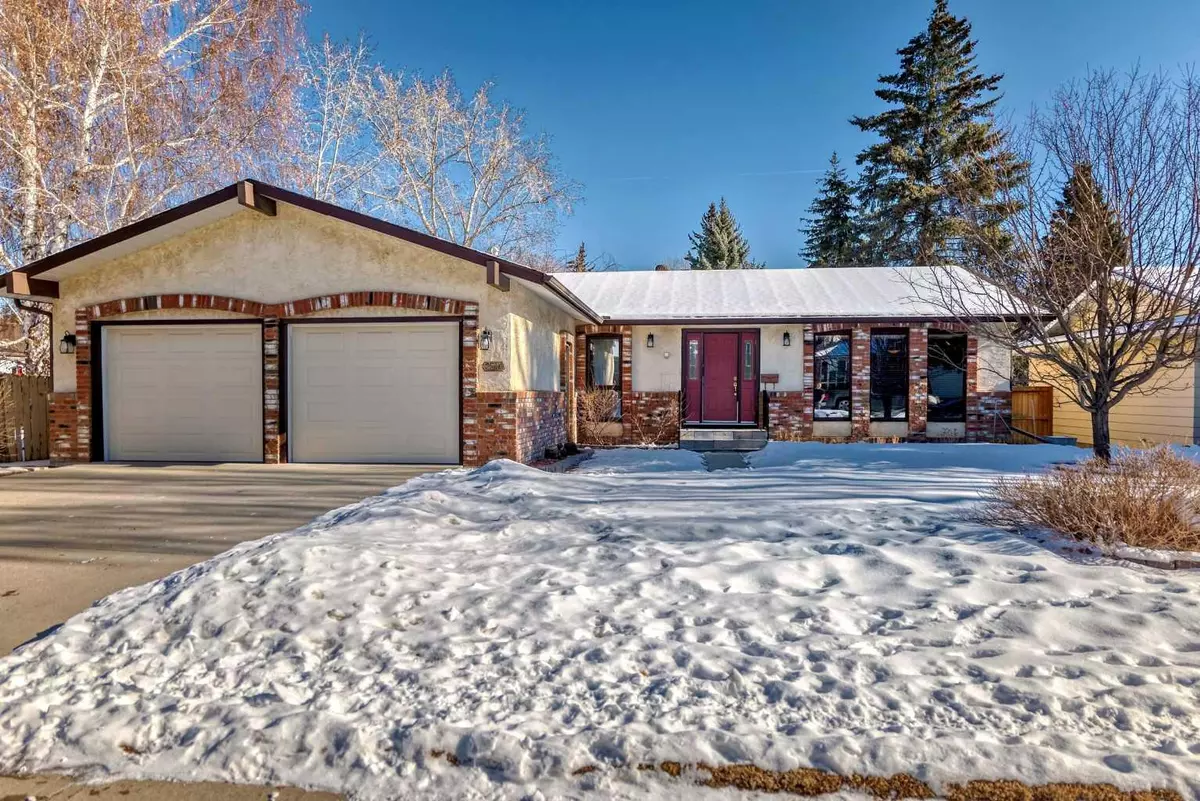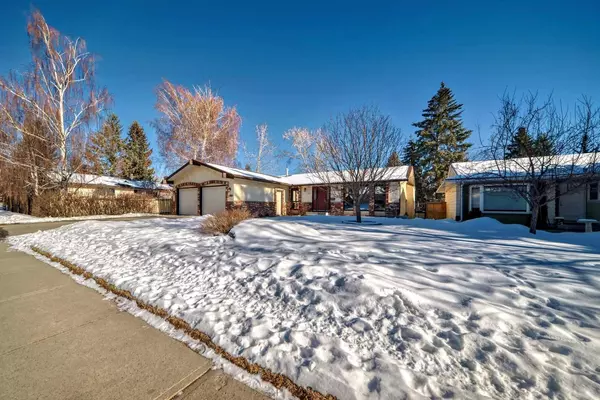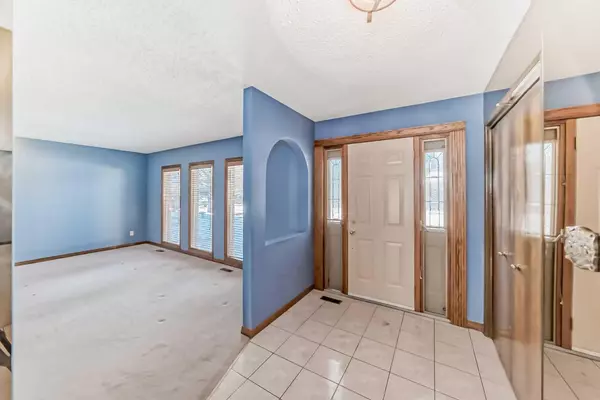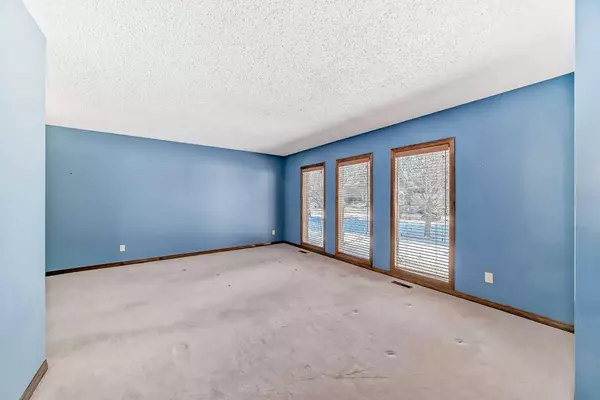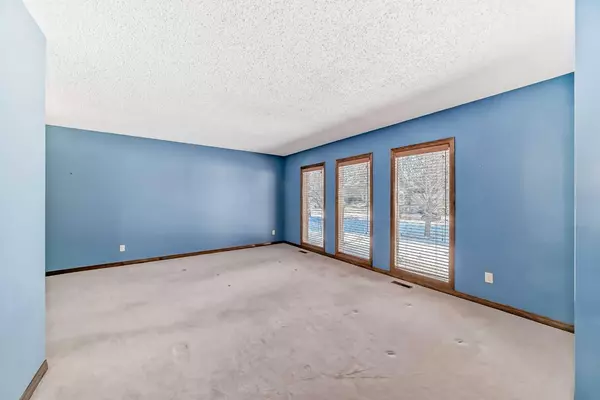$755,000
$698,000
8.2%For more information regarding the value of a property, please contact us for a free consultation.
12540 Cannington WAY SW Calgary, AB T2W 1Z6
3 Beds
3 Baths
1,500 SqFt
Key Details
Sold Price $755,000
Property Type Single Family Home
Sub Type Detached
Listing Status Sold
Purchase Type For Sale
Square Footage 1,500 sqft
Price per Sqft $503
Subdivision Canyon Meadows
MLS® Listing ID A2109367
Sold Date 02/28/24
Style Bungalow
Bedrooms 3
Full Baths 2
Half Baths 1
Originating Board Calgary
Year Built 1973
Annual Tax Amount $3,706
Tax Year 2023
Lot Size 7,115 Sqft
Acres 0.16
Lot Dimensions 65 x 110
Property Description
** OPEN HOUSE** Saturday 1 pm -3 pm - Welcome to 12540 Cannington - This is a RARE opportunity to own a 1500sf bungalow developed on an oversized 65’ wide lot and located on a quiet street in the heart of Canyon Meadows. This meticulously maintained property is perfectly situated close to Fish Creek Park and steps away from the Babbling Brook Community Park. The home was custom-built by the original owners who have resided in the property throughout its life. This 3 bedroom 2.5 Bathroom home boasts over 2600sf of total living space and great features such as Central Air Conditioning, an upper-level Wood Burning Fireplace (with gas light) book-cased by sunny patio doors exiting onto a large composite rear deck (with natural gas BBQ hook-up) and a beautifully landscaped back yard surrounded by trees. On the lower level, you will find a second Gas Fireplace as well as a Cedar Sauna. All appliances are updated including the washer/dryer and newer hot water tank. Walking distance to Parks, Schools, LRT, Shopping, Restaurants & Pubs, and great access to all major traffic arteries including Mcleod, Deerfoot & Stoney Trail. This is a perfect community, street, and lot to invest and develop into what is currently selling well over 1M on lesser lots. Book your showing today.
Location
Province AB
County Calgary
Area Cal Zone S
Zoning R-C1
Direction W
Rooms
Other Rooms 1
Basement Finished, Full
Interior
Interior Features Jetted Tub, Sauna, Skylight(s), Storage
Heating Fireplace(s), Forced Air
Cooling Central Air
Flooring Carpet, Ceramic Tile
Fireplaces Number 2
Fireplaces Type Brick Facing, Gas, Gas Starter, Insert, Wood Burning
Appliance Dishwasher, Dryer, Electric Stove, Refrigerator, Washer
Laundry Main Level
Exterior
Parking Features Double Garage Attached
Garage Spaces 2.0
Garage Description Double Garage Attached
Fence Partial
Community Features Golf, Park, Playground, Pool, Schools Nearby, Shopping Nearby, Tennis Court(s), Walking/Bike Paths
Roof Type Asphalt
Porch Deck
Lot Frontage 65.0
Total Parking Spaces 4
Building
Lot Description Back Yard, Private
Foundation Poured Concrete
Architectural Style Bungalow
Level or Stories One
Structure Type Brick,Stucco,Wood Frame
Others
Restrictions Utility Right Of Way
Tax ID 82998168
Ownership Private
Read Less
Want to know what your home might be worth? Contact us for a FREE valuation!

Our team is ready to help you sell your home for the highest possible price ASAP



