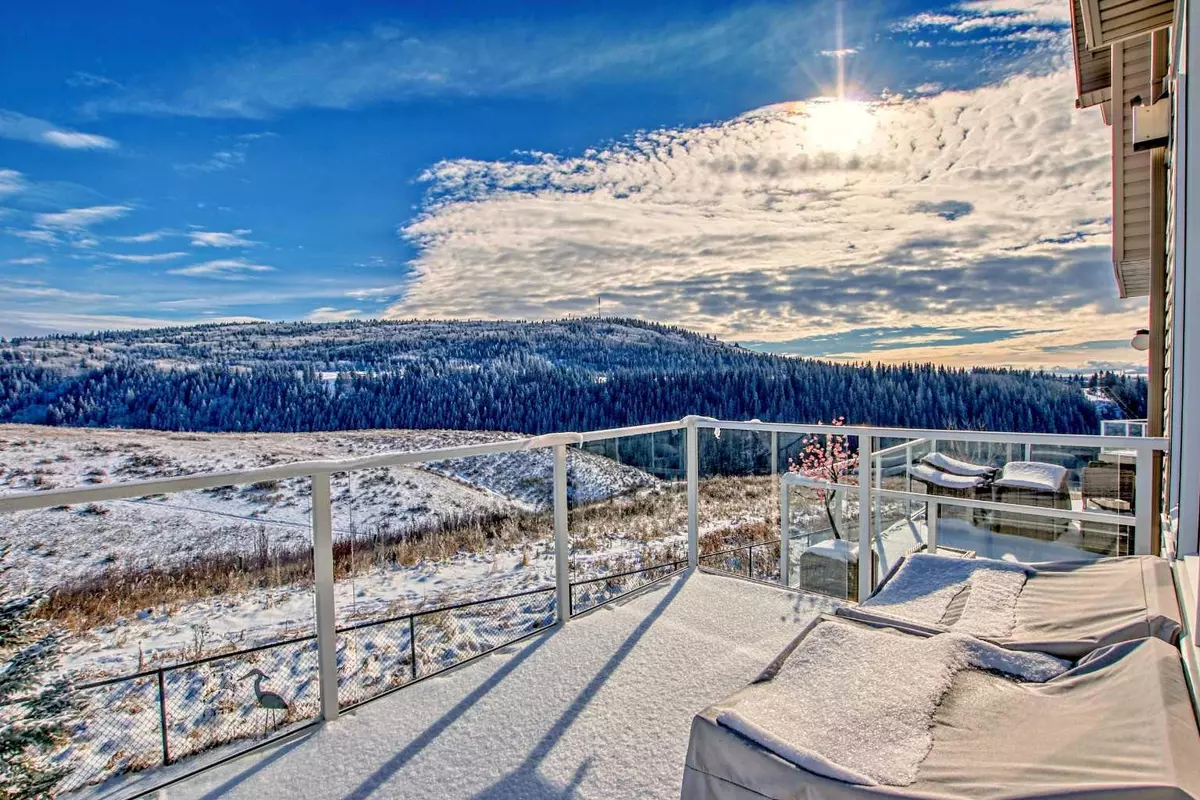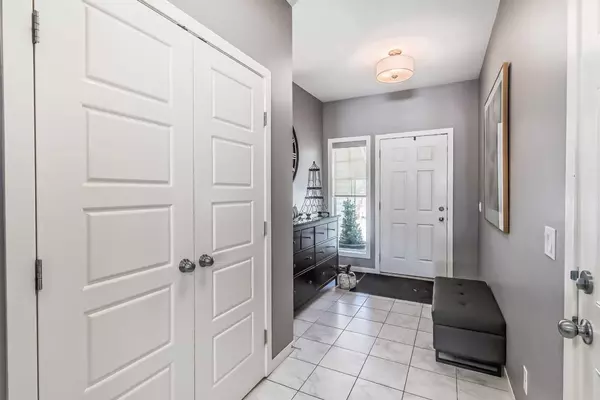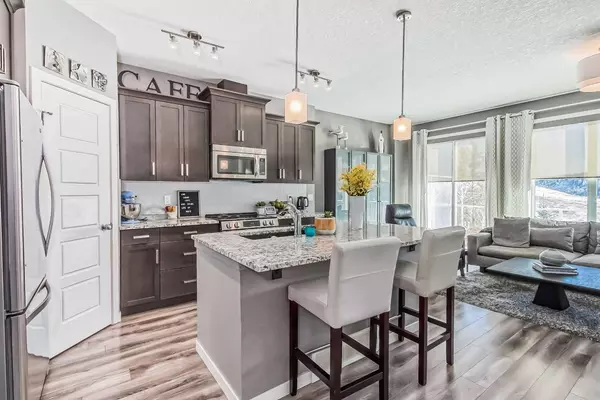$543,000
$549,900
1.3%For more information regarding the value of a property, please contact us for a free consultation.
189 Sunset PT Cochrane, AB T4C0L1
3 Beds
4 Baths
1,811 SqFt
Key Details
Sold Price $543,000
Property Type Townhouse
Sub Type Row/Townhouse
Listing Status Sold
Purchase Type For Sale
Square Footage 1,811 sqft
Price per Sqft $299
Subdivision Sunset Ridge
MLS® Listing ID A2106224
Sold Date 02/26/24
Style 2 Storey,Side by Side
Bedrooms 3
Full Baths 3
Half Baths 1
Condo Fees $304
Originating Board Calgary
Year Built 2014
Annual Tax Amount $3,204
Tax Year 2023
Lot Size 2,350 Sqft
Acres 0.05
Property Description
FINALLY!!! The one you have been waiting for.... SERENITY and a little piece of heaven can be yours. BREATHTAKING views, both of the ravine from the back and mountain views from the front.... this is guaranteed to check all of your boxes. As you walk in, you will feel at home, with the contemporary modern design. Beautiful front entrance welcomes you in... the open concept main floor has the full bank of windows to allow the sunshine to beam in and to soak up nature in your back yard. The CHEFS kitchen with GRANITE countertops, STAINLESS STEEL APPLIANCES, leads right into large dining area and living room with FIREPLACE for the winter evenings... SNUGGLE IN! Upstairs has the PRIMARY BEDROOM, an oasis you will never want to leave. Loads of Room for your KING bed, with walk-in closet and 5 piece ENSUITE. LUXURY in every corner. Also 2 additional bedrooms, with your mountain views. Lets not forget, UPSTAIRS LAUNDRY ROOM!! Continuing to the WALKOUT basement, open flex area to host and show off your NEW HOME to your friends and family. Loads of additional storage.... There is nothing this home is missing, except you.....
Location
Province AB
County Rocky View County
Zoning R-MX
Direction W
Rooms
Basement Finished, Full, Walk-Out To Grade
Interior
Interior Features Ceiling Fan(s), Double Vanity, Granite Counters, High Ceilings, Kitchen Island, No Animal Home, No Smoking Home, Open Floorplan, Pantry, Storage, Vinyl Windows, Walk-In Closet(s)
Heating Forced Air, Natural Gas
Cooling None
Flooring Carpet, Tile, Vinyl Plank
Fireplaces Number 1
Fireplaces Type Gas, Living Room, Mantle, Tile
Appliance Dishwasher, Electric Stove, Garage Control(s), Microwave Hood Fan, Refrigerator, Washer/Dryer, Window Coverings
Laundry Upper Level
Exterior
Garage Front Drive, Garage Faces Front, Single Garage Attached
Garage Spaces 1.0
Garage Description Front Drive, Garage Faces Front, Single Garage Attached
Fence None
Community Features Park, Playground, Schools Nearby, Sidewalks, Street Lights, Walking/Bike Paths
Amenities Available Gazebo, Snow Removal, Visitor Parking
Roof Type Asphalt Shingle
Porch Balcony(s), Deck
Lot Frontage 19.98
Exposure E
Total Parking Spaces 2
Building
Lot Description Backs on to Park/Green Space, Lawn, Low Maintenance Landscape, No Neighbours Behind, Irregular Lot, Landscaped, Views, Zero Lot Line
Foundation Poured Concrete
Architectural Style 2 Storey, Side by Side
Level or Stories Two
Structure Type Vinyl Siding,Wood Frame
Others
HOA Fee Include Common Area Maintenance,Insurance,Maintenance Grounds,Professional Management,Reserve Fund Contributions,Snow Removal
Restrictions See Remarks
Tax ID 84135573
Ownership Private
Pets Description Restrictions, Cats OK, Dogs OK
Read Less
Want to know what your home might be worth? Contact us for a FREE valuation!

Our team is ready to help you sell your home for the highest possible price ASAP







