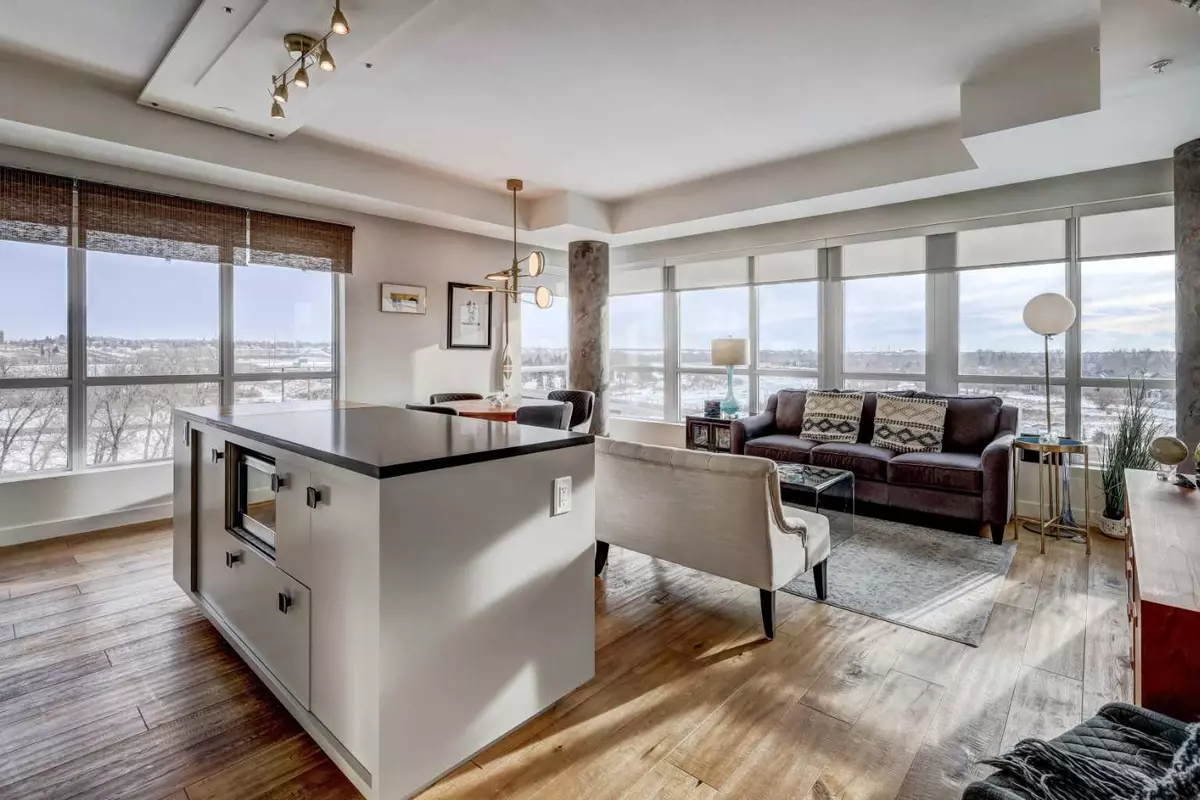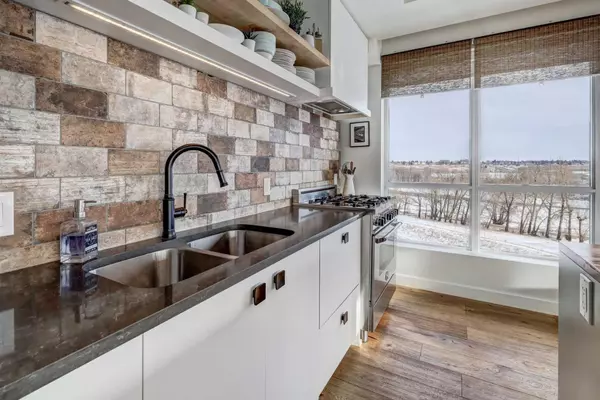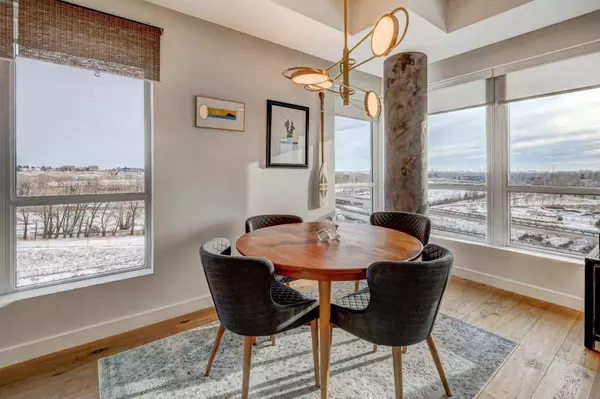$607,500
$630,000
3.6%For more information regarding the value of a property, please contact us for a free consultation.
63 Inglewood PARK SE #623 Calgary, AB T2G 1B7
3 Beds
3 Baths
1,330 SqFt
Key Details
Sold Price $607,500
Property Type Condo
Sub Type Apartment
Listing Status Sold
Purchase Type For Sale
Square Footage 1,330 sqft
Price per Sqft $456
Subdivision Inglewood
MLS® Listing ID A2101449
Sold Date 02/18/24
Style Apartment
Bedrooms 3
Full Baths 3
Condo Fees $925/mo
Originating Board Calgary
Year Built 2015
Annual Tax Amount $3,013
Tax Year 2023
Property Description
3 BEDROOM 3 BATHROOM SPRAWLING APARTMENT IN INGLEWOOD WITH OVER 1300 SF. You will love this spectacular unit featuring 2 master suites each with their own en-suite plus 3rd bedroom & 3 bathroom. The open industrial style floor plan boasts hardwood flooring throughout, concrete pillars with custom plaster finish, floor to ceiling windows and high end appliances. Currently two bedrooms are set up as a den and spare room with built-in murphy bed, but you can customize the floorplan with the included 19 modular cabinet/closets. The kitchen features centre island with quartz & wood block counters a cooks dream gas stove + 2 dishwashers. Master suite is adorned with ensuite featuring a walk in shower, dressing room and patio doors to the deck. Look out upon your soaring top floor view of the city, river and mountains. The meticulously maintained unit includes 2 titled underground parking stalls and a titled storage unit, plus an in suite storage/ laundry room. What more can you ask for in a luxury apartment? Well managed building features a party room and theatre room. Located in popular Inglewood, the river pathways and Pearce Estate Park are your backyard plus walk to all the shops and restaurants or the Inglewood Golf Course, Bird Sanctuary even the Calgary Zoo, this location is fantastic for urban living! Don't miss this fabulous luxury apartment. Call your favourite Realtor to book a showing today!
Location
Province AB
County Calgary
Area Cal Zone Cc
Zoning DC (pre 1P2007)
Direction S
Rooms
Other Rooms 1
Interior
Interior Features See Remarks
Heating Forced Air
Cooling Central Air
Flooring Hardwood
Appliance Dishwasher, Dryer, Gas Stove, Microwave, Range Hood, Refrigerator, Washer, Window Coverings
Laundry In Unit
Exterior
Parking Features Parkade, Titled
Garage Description Parkade, Titled
Community Features Park, Schools Nearby, Shopping Nearby
Amenities Available Elevator(s), Party Room
Roof Type Other
Porch Balcony(s)
Exposure S
Total Parking Spaces 2
Building
Story 6
Architectural Style Apartment
Level or Stories Single Level Unit
Structure Type Brick
Others
HOA Fee Include Common Area Maintenance,Heat,Insurance,Parking,Reserve Fund Contributions,Sewer,Water
Restrictions Board Approval
Tax ID 82706360
Ownership Private
Pets Allowed Restrictions
Read Less
Want to know what your home might be worth? Contact us for a FREE valuation!

Our team is ready to help you sell your home for the highest possible price ASAP






