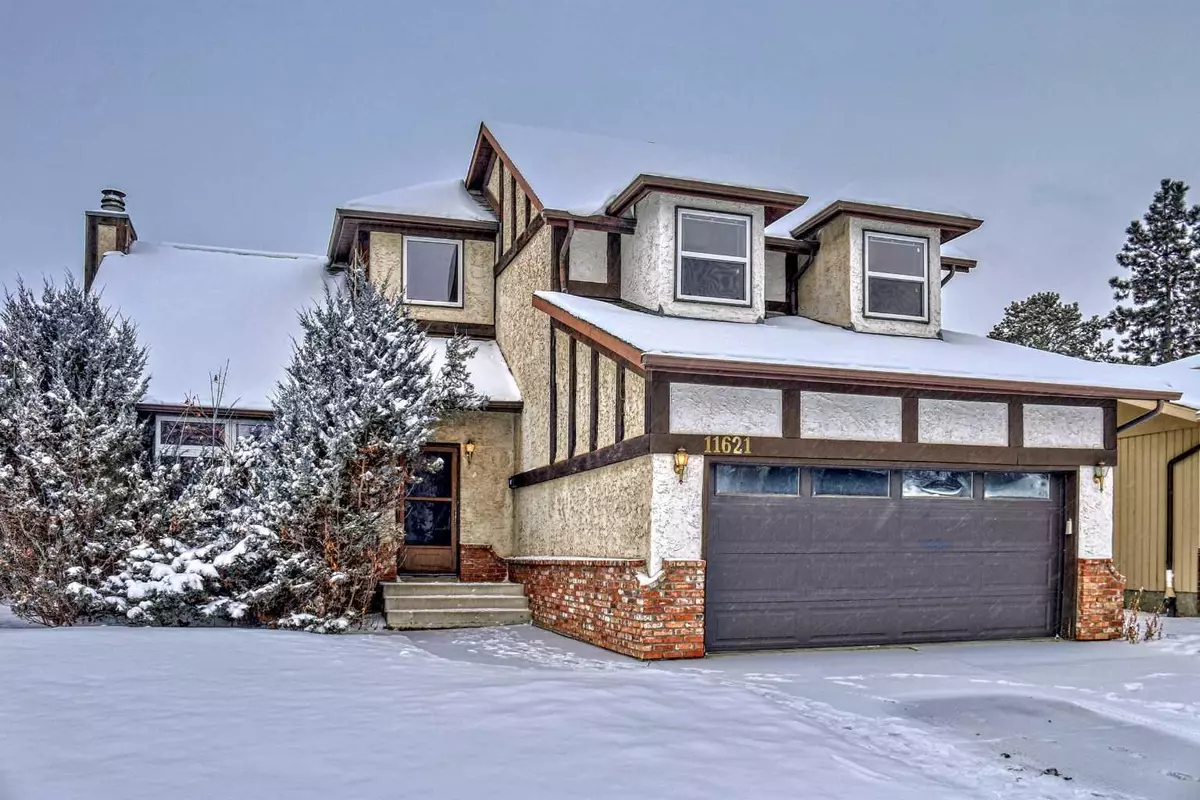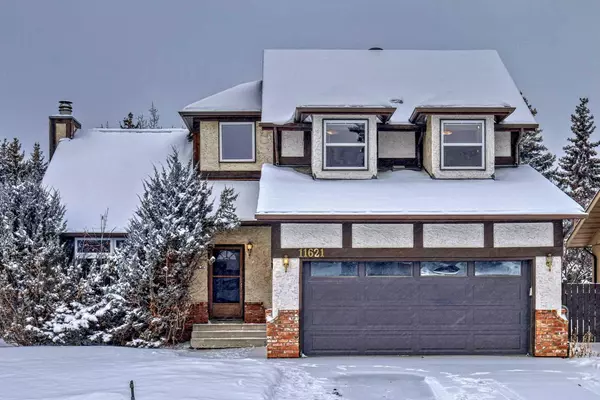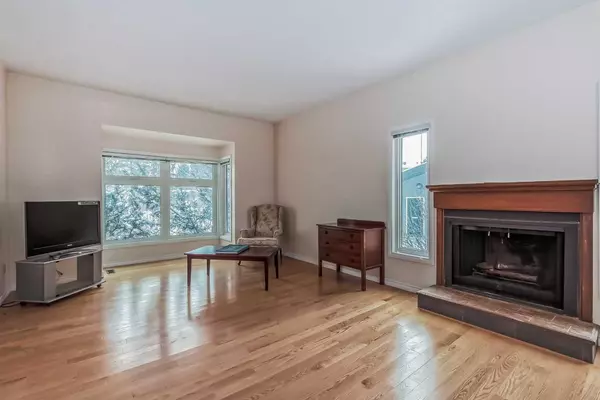$437,000
$440,000
0.7%For more information regarding the value of a property, please contact us for a free consultation.
11621 26 AVE NW Edmonton, AB T6J 3R3
3 Beds
3 Baths
1,996 SqFt
Key Details
Sold Price $437,000
Property Type Single Family Home
Sub Type Detached
Listing Status Sold
Purchase Type For Sale
Square Footage 1,996 sqft
Price per Sqft $218
Subdivision Blue Quill
MLS® Listing ID A2103318
Sold Date 02/14/24
Style 2 Storey
Bedrooms 3
Full Baths 2
Half Baths 1
Originating Board Calgary
Year Built 1978
Annual Tax Amount $4,223
Tax Year 2023
Lot Size 6,092 Sqft
Acres 0.14
Property Description
Nestled in the serene Blue Quill neighborhood, this elegant 1978 home at 11621 26 Ave NW offers a perfect blend of classic charm and modern potential. With 1,996 ft² of living space above grade, it features hardwood floors throughout, enhancing its warm and inviting ambiance.
The home boasts two fireplaces – a cozy wood-burning one and a convenient gas fireplace, adding character and comfort. The main bedroom is a retreat in itself, complete with a 4-piece ensuite.
This property also includes a practical two-car front drive garage, offering additional convenience and storage. While the vintage appliances add a touch of nostalgia, the partially finished basement presents a canvas for new owners to personalize.
Its location in a peaceful and desirable neighborhood, close to top-notch schools like Steinhauer School, shopping areas, and middle schools, makes this home a perfect blend of tranquility and convenience. This property, ready for revitalization by its new owners, is a wonderful opportunity to enjoy the best of Blue Quill living.
Location
Province AB
County Edmonton
Zoning RS
Direction E
Rooms
Other Rooms 1
Basement Full, Partially Finished
Interior
Interior Features Bar, Bookcases, Built-in Features, French Door
Heating Standard, Natural Gas
Cooling None
Flooring Hardwood
Fireplaces Number 2
Fireplaces Type Brick Facing, Gas, Living Room, Recreation Room, Wood Burning
Appliance Electric Cooktop, Refrigerator, Washer/Dryer
Laundry In Hall, Main Level
Exterior
Parking Features Double Garage Attached, Front Drive, Garage Door Opener, Garage Faces Front, Insulated
Garage Spaces 2.0
Garage Description Double Garage Attached, Front Drive, Garage Door Opener, Garage Faces Front, Insulated
Fence Fenced
Community Features Park, Schools Nearby, Shopping Nearby
Roof Type Asphalt Shingle
Porch Deck
Lot Frontage 34.85
Exposure E
Total Parking Spaces 4
Building
Lot Description Cul-De-Sac, Many Trees, Pie Shaped Lot
Foundation Poured Concrete
Architectural Style 2 Storey
Level or Stories Two
Structure Type Brick,Stucco,Wood Siding
Others
Restrictions None Known
Tax ID 56010888
Ownership Private
Read Less
Want to know what your home might be worth? Contact us for a FREE valuation!

Our team is ready to help you sell your home for the highest possible price ASAP







