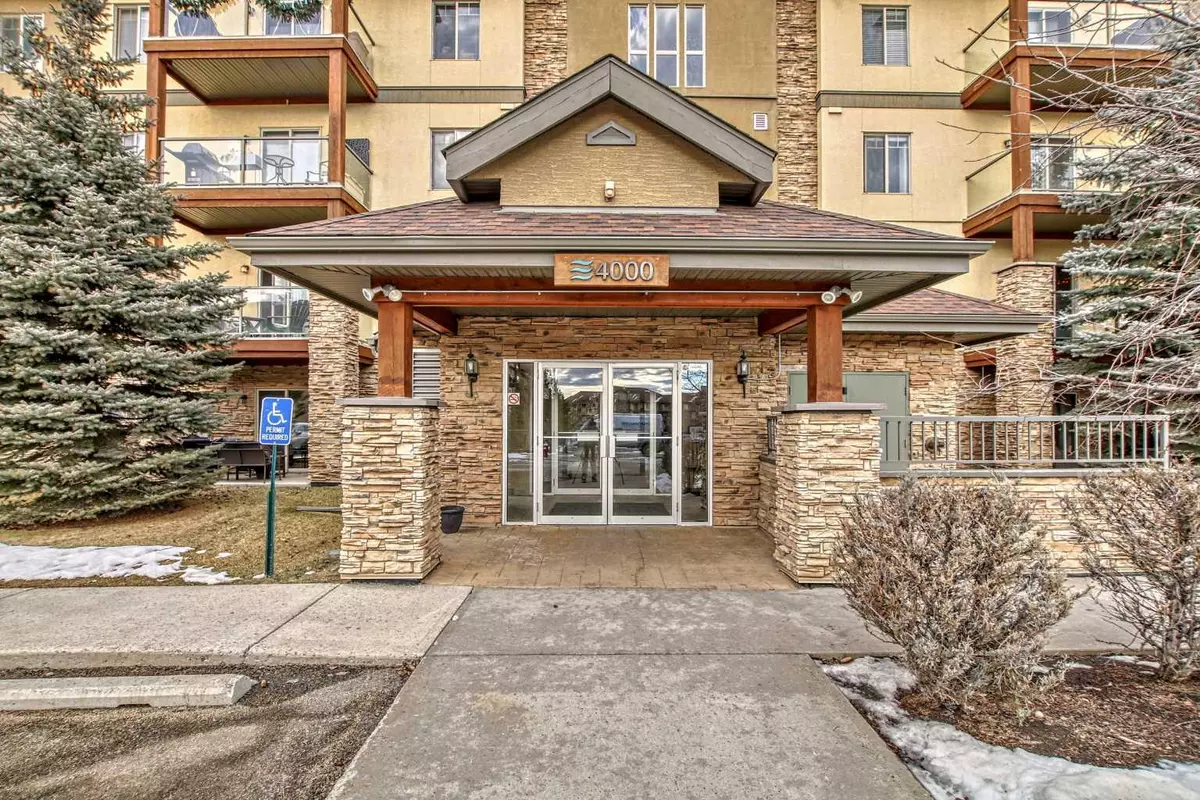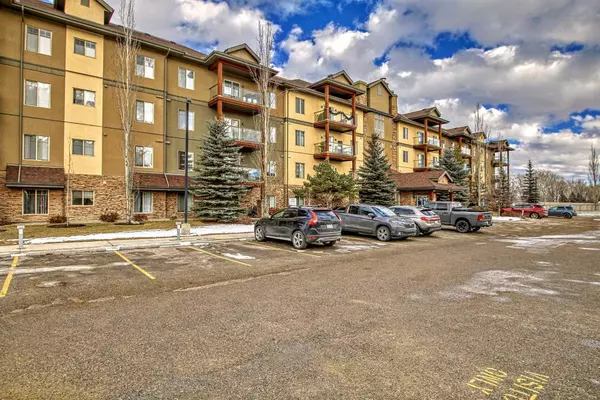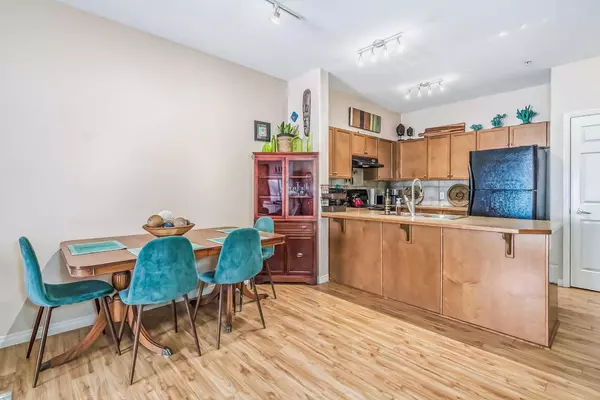$249,900
$249,900
For more information regarding the value of a property, please contact us for a free consultation.
92 Crystal Shores RD #4308 Okotoks, AB T1S 2N2
1 Bed
1 Bath
709 SqFt
Key Details
Sold Price $249,900
Property Type Condo
Sub Type Apartment
Listing Status Sold
Purchase Type For Sale
Square Footage 709 sqft
Price per Sqft $352
Subdivision Crystal Shores
MLS® Listing ID A2099208
Sold Date 01/15/24
Style Apartment
Bedrooms 1
Full Baths 1
Condo Fees $395/mo
HOA Fees $21/ann
HOA Y/N 1
Originating Board Calgary
Year Built 2005
Annual Tax Amount $1,420
Tax Year 2023
Property Description
Situated at 92 Crystal Shores Road, offering residents an unparalleled living experience. The apartment boasts a spacious one-bedroom, one-bathroom layout and offers 9-foot ceilings and expansive open-concept design. The versatile den is a notable feature, ideal for those seeking a home office. The generously sized primary bedroom provides a comfortable retreat, complemented by a well-appointed 4-piece bathroom that exudes sophistication. Beyond the unit's interior, residents benefit from the added convenience of underground parking, ensuring vehicles are safely sheltered year-round.
Beyond its impressive living spaces, 92 Crystal Shores Road elevates the standard of condominium living with its remarkable amenities. Residents gain exclusive lake privileges, enhancing recreational opportunities and fostering a sense of community. The property's amenities room is a testament to luxury and leisure, featuring a hot tub for relaxation, an exercise area for fitness enthusiasts, a steam room for rejuvenation, and entertainment options like pool tables and shuffleboard. Furthermore, the meeting and party room is ideal for gatherings and social events, ensuring every resident's needs are met. This unit encapsulates the essence of modern living, offering a harmonious blend of comfort, convenience, and luxury.
Location
Province AB
County Foothills County
Zoning NC
Direction S
Interior
Interior Features Breakfast Bar, Closet Organizers, High Ceilings, No Animal Home, No Smoking Home
Heating In Floor
Cooling None
Flooring Laminate
Appliance Dishwasher, Electric Range, Microwave Hood Fan, Refrigerator, Washer/Dryer, Window Coverings
Laundry In Unit
Exterior
Parking Features Parkade, Underground
Garage Description Parkade, Underground
Community Features Clubhouse, Fishing, Lake, Park, Playground, Schools Nearby, Shopping Nearby
Amenities Available Clubhouse, Fitness Center, Parking, Picnic Area, Recreation Facilities, Recreation Room, Spa/Hot Tub, Visitor Parking
Roof Type Asphalt Shingle
Porch Balcony(s)
Exposure N
Total Parking Spaces 1
Building
Story 4
Architectural Style Apartment
Level or Stories Single Level Unit
Structure Type Stone,Stucco,Wood Frame
Others
HOA Fee Include Amenities of HOA/Condo,Common Area Maintenance,Insurance,Maintenance Grounds,Professional Management,Reserve Fund Contributions,Sewer,Snow Removal,Trash,Water
Restrictions Pet Restrictions or Board approval Required
Tax ID 84556961
Ownership Private
Pets Allowed Restrictions
Read Less
Want to know what your home might be worth? Contact us for a FREE valuation!

Our team is ready to help you sell your home for the highest possible price ASAP






