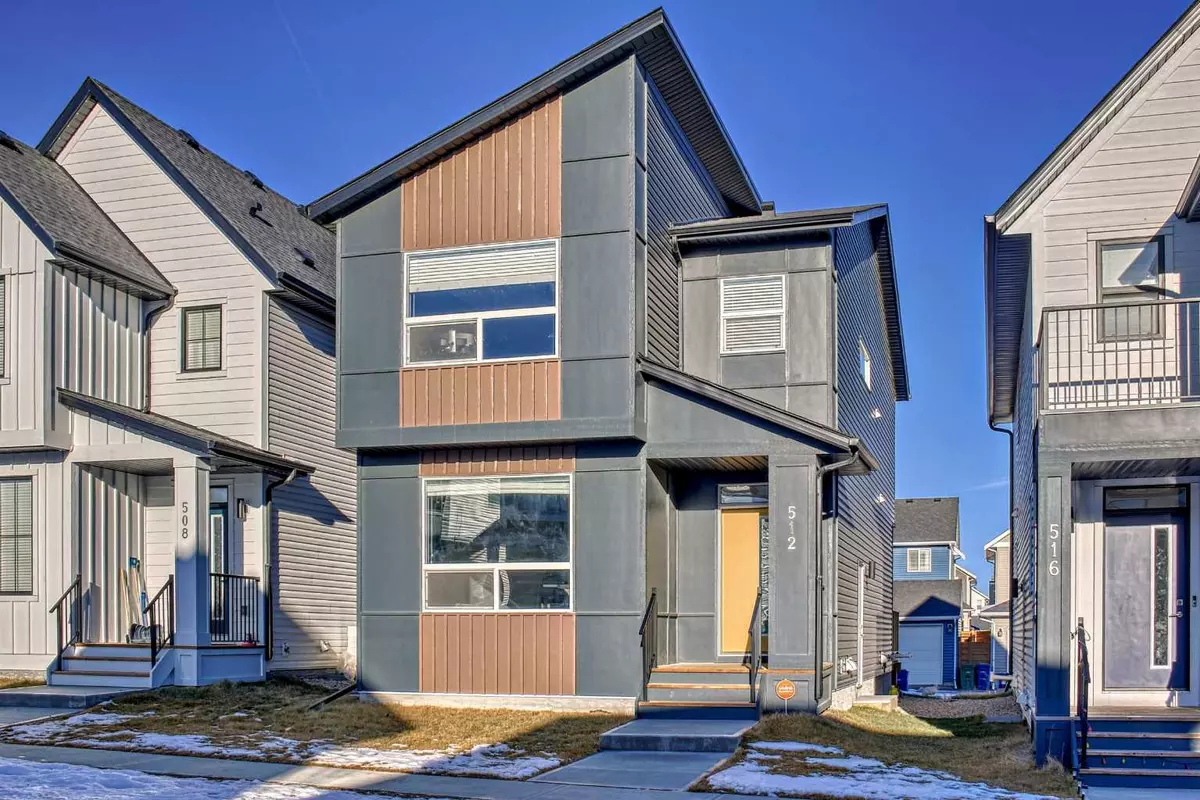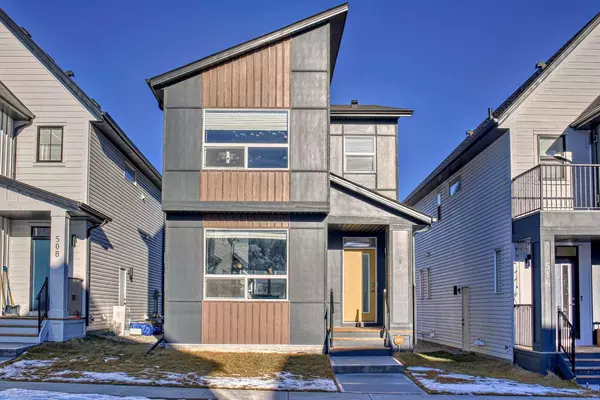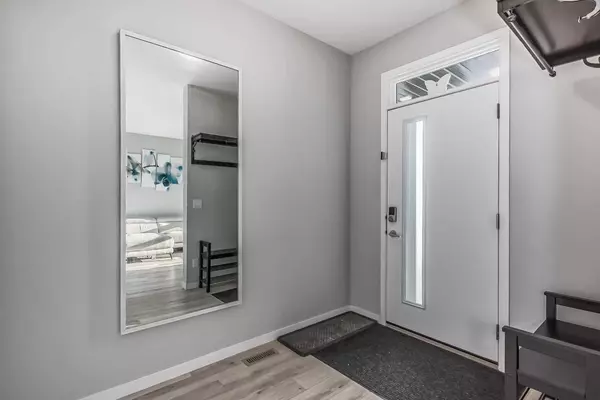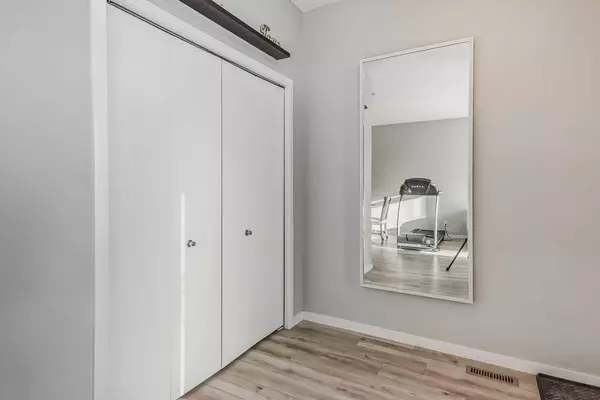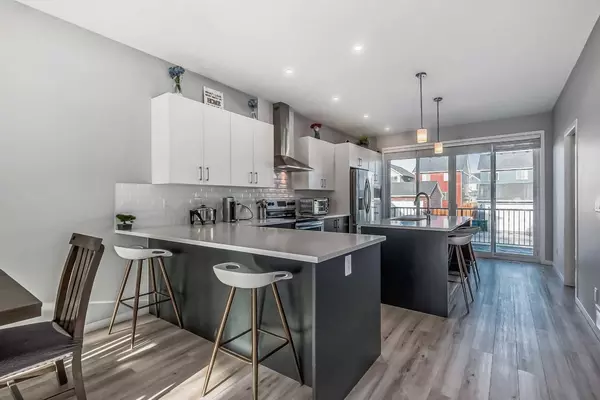$575,000
$574,900
For more information regarding the value of a property, please contact us for a free consultation.
512 South Point PL SW Airdrie, AB T4B 5H9
3 Beds
3 Baths
1,785 SqFt
Key Details
Sold Price $575,000
Property Type Single Family Home
Sub Type Detached
Listing Status Sold
Purchase Type For Sale
Square Footage 1,785 sqft
Price per Sqft $322
Subdivision South Point
MLS® Listing ID A2098530
Sold Date 01/06/24
Style 2 Storey
Bedrooms 3
Full Baths 2
Half Baths 1
Originating Board Calgary
Year Built 2021
Annual Tax Amount $3,040
Tax Year 2023
Lot Size 3,082 Sqft
Acres 0.07
Property Description
Come and see the great potential of this beautiful 3 BED detached home in the heart of South Point in Airdrie. The main living space features large front to back windows that welcome in an abundance of natural light and allow for a great flow from the entry way to the dining area. The spacious and modern design kitchen has a center island and offers ample counter space. On the upper level, you will find three huge bedrooms perfect for families growing or to accommodate guests. Great location...close to schools, play grounds, parks, shopping, coffee shops, gyms, restaurants, groceries and other amenities. Easy access to Deerfoot Trail, Cross Iron Mills and just a few minutes away from North Calgary.
Location
Province AB
County Airdrie
Zoning R1-L
Direction S
Rooms
Other Rooms 1
Basement Separate/Exterior Entry, Full, Unfinished
Interior
Interior Features Double Vanity, Kitchen Island, No Animal Home, No Smoking Home, Open Floorplan, Pantry, Quartz Counters
Heating Forced Air, Natural Gas
Cooling None
Flooring Carpet, Tile, Vinyl Plank
Appliance Dishwasher, Dryer, Electric Stove, Microwave, Range Hood, Refrigerator, Washer
Laundry Upper Level
Exterior
Parking Features Parking Pad
Garage Description Parking Pad
Fence None
Community Features Park, Playground, Schools Nearby, Sidewalks, Street Lights, Tennis Court(s), Walking/Bike Paths
Roof Type Asphalt Shingle
Porch Deck, Front Porch
Lot Frontage 28.09
Total Parking Spaces 2
Building
Lot Description Back Lane, Back Yard
Foundation Poured Concrete
Architectural Style 2 Storey
Level or Stories Two
Structure Type Vinyl Siding,Wood Frame
Others
Restrictions None Known
Tax ID 84591535
Ownership Private
Read Less
Want to know what your home might be worth? Contact us for a FREE valuation!

Our team is ready to help you sell your home for the highest possible price ASAP



