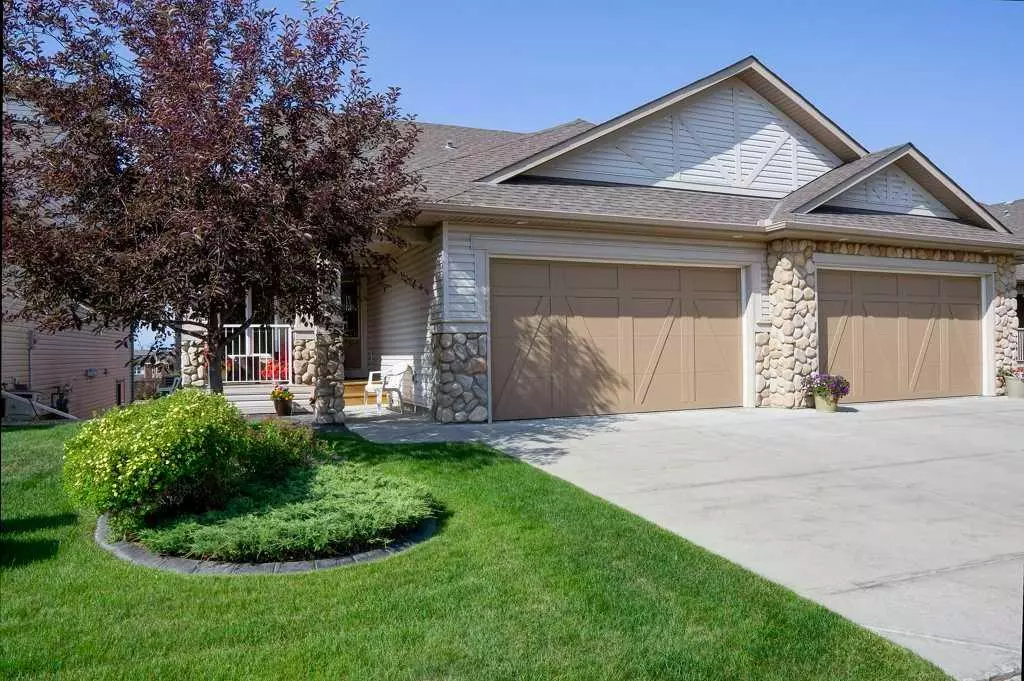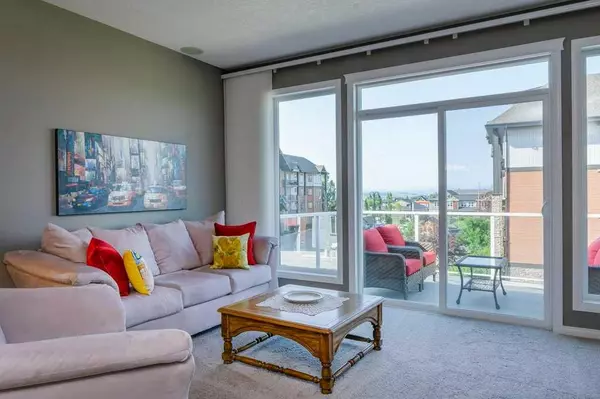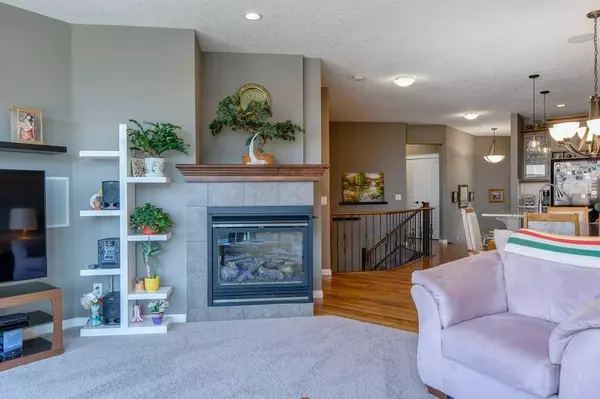$640,000
$675,000
5.2%For more information regarding the value of a property, please contact us for a free consultation.
204 Sunset SQ Cochrane, AB T4C 0H3
2 Beds
3 Baths
1,298 SqFt
Key Details
Sold Price $640,000
Property Type Single Family Home
Sub Type Semi Detached (Half Duplex)
Listing Status Sold
Purchase Type For Sale
Square Footage 1,298 sqft
Price per Sqft $493
Subdivision Sunset Ridge
MLS® Listing ID A2092487
Sold Date 12/30/23
Style Bungalow,Side by Side
Bedrooms 2
Full Baths 2
Half Baths 1
HOA Fees $125/mo
HOA Y/N 1
Originating Board Calgary
Year Built 2010
Annual Tax Amount $3,790
Tax Year 2023
Lot Size 4,357 Sqft
Acres 0.1
Property Description
*** Sunset Square Villas.*** What a Beautiful Air-Conditioned Walkout Bungalow... Here is a fully finished Walk-out with lovely Mountain Views to the south and a little to the west. These executive style villas luxuriously crafted by Calbridge homes, are a hidden gem in Sunset Ridge offering maintenance free living with NO CONDO FEES, only a low monthly HOA fee, still $125, covering your snow removal, lawn maintenance and irrigation. As you walk up you will notice the quaint porch by the front door where you can set up your chairs and table to enjoy your early morning coffees in the summertime. Open the door and enter the large Foyer, you can’t help notice the bright Den/Office by the front doorway and the high 10 foot ceilings. The main floor is a large bright open space with a gourmet kitchen that has been beautifully upgraded with granite counters, a spacious corner pantry as well as a very generous center island with breakfast bar.. If your looking for that special Chef Style" Kitchen with elegance, this is it. Open concept thru the Dining room into Livingroom area. A decorative 2 sided gas Fireplace. Main Floor has Built-in Ceiling Speakers & sound surround. Master is large and filled with Natural light, Spacious 5 piece Ensuite, Closet and separate Water Closet. Laundry on main floor. Lower Level Walk-out is fully finished with another oversized Bedroom. 3pce Bathroom. Wide Open Rec Room Family room combination, with enough space for a pool table, card table and still a TV Area. There is even a storage room. The oversize Double Attached Garage is fully finished to hold the best of your Toys! Lets you, Lock and Leave, for that winter vacation. .Enjoy a two-level patio perfect for outdoor entertaining or enjoying a summer barbeque. Situated in beautiful Sunset Ridge, aptly named for its views of stunning mountain sunsets, you're going to love calling this community home. Check out the floorplan and 360 tour and then call your favorite Realtor to see it today! Very conveniently located within walking distance to the community shopping plaza with pharmacy and medical offices, a restaurant and coffee shop.
Location
Province AB
County Rocky View County
Zoning R-MX
Direction N
Rooms
Basement Finished, Walk-Out To Grade
Interior
Interior Features Granite Counters, High Ceilings, Kitchen Island, No Smoking Home, Soaking Tub
Heating Forced Air
Cooling Central Air
Flooring Hardwood
Fireplaces Number 1
Fireplaces Type Gas
Appliance Dishwasher, Garage Control(s), Gas Stove, Microwave, Refrigerator, Washer/Dryer, Window Coverings
Laundry Main Level
Exterior
Garage Double Garage Attached
Garage Spaces 2.0
Garage Description Double Garage Attached
Fence None
Community Features Sidewalks, Street Lights
Amenities Available None
Roof Type Asphalt
Porch Balcony(s)
Lot Frontage 11.85
Exposure N
Total Parking Spaces 2
Building
Lot Description City Lot, Street Lighting, Rectangular Lot, Sloped Down, Views
Foundation Poured Concrete
Architectural Style Bungalow, Side by Side
Level or Stories One
Structure Type Wood Frame
Others
Restrictions See Remarks
Tax ID 84127512
Ownership Private
Read Less
Want to know what your home might be worth? Contact us for a FREE valuation!

Our team is ready to help you sell your home for the highest possible price ASAP







