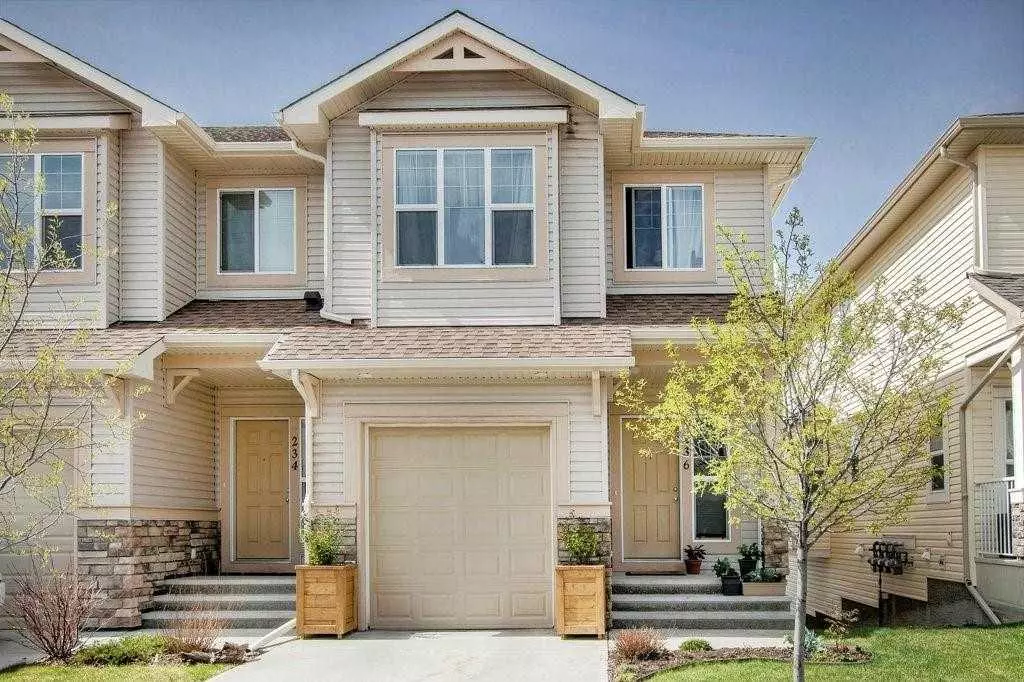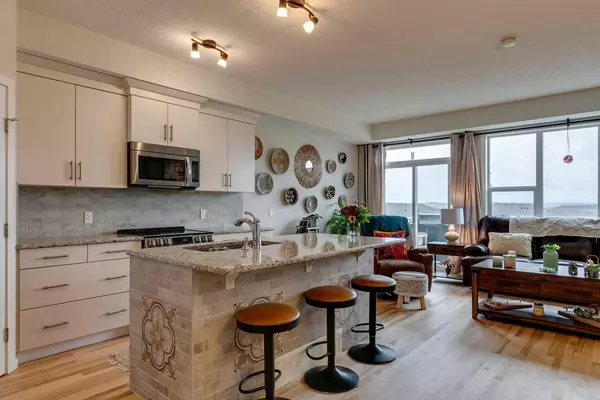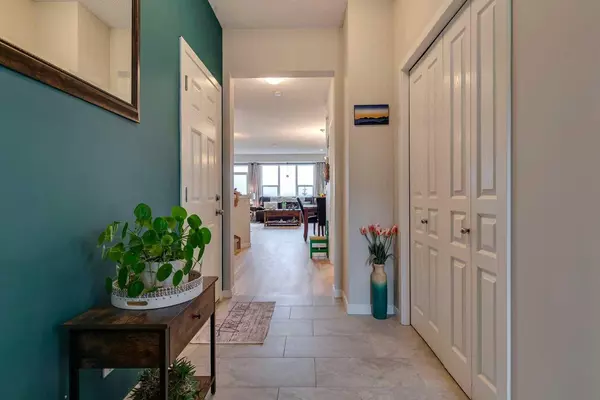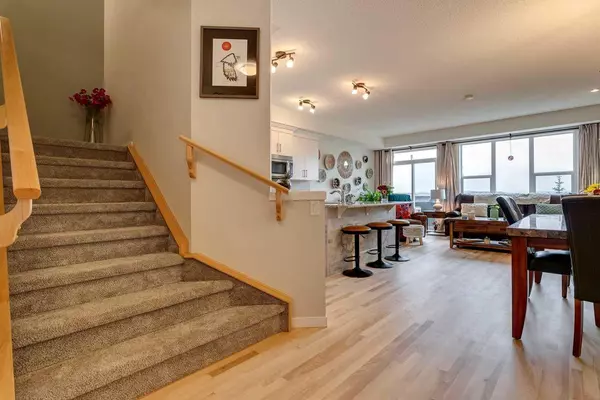$489,000
$497,000
1.6%For more information regarding the value of a property, please contact us for a free consultation.
236 Sunset PT Cochrane, AB T4C0L2
3 Beds
4 Baths
1,626 SqFt
Key Details
Sold Price $489,000
Property Type Townhouse
Sub Type Row/Townhouse
Listing Status Sold
Purchase Type For Sale
Square Footage 1,626 sqft
Price per Sqft $300
Subdivision Sunset Ridge
MLS® Listing ID A2094764
Sold Date 12/22/23
Style 2 Storey
Bedrooms 3
Full Baths 3
Half Baths 1
Condo Fees $302
Originating Board Calgary
Year Built 2013
Annual Tax Amount $2,989
Tax Year 2023
Lot Size 2,741 Sqft
Acres 0.06
Property Description
Welcome to your dream home! Boasting over 2250 sq feet of developed living area, this beautiful two-storey end-unit townhouse offers a living experience with stunning mountain views and a beautiful greenspace backdrop. Enjoy a maintenance-free lifestyle in this tastefully designed residence. Upon entry, hardwood floors, 9' ceilings, and an open-concept layout create a welcoming ambiance. The kitchen boasts granite countertops, legacy-style cabinets, a spacious island with a newly upgraded backsplash, an eat-up bar, and stainless steel appliances. The living room, complete with a gas fireplace and beautiful floor-to-ceiling windows, leads to a Southwest-facing deck for relaxing while taking in the incredible views. Upgraded tiled fireplace facade, newly finished hardwood floors, newly painted walls, and new carpets upstairs add to the allure of this well maintained townhome.
The main level features a 2pc powder room and direct access to the attached single-car garage. Upstairs, one will find a thoughtfully designed space including a home office/tech area, two generous bedrooms, a 4pc bathroom, and a convenient laundry room with newer appliances. Completing the upper level is the beautiful primary bedroom, which offers panoramic mountain views, a spacious 4pc ensuite, and a large walk-in closet.
The fully finished walkout basement features a bright, open area with wet bar and wine fridge, perfect for a media room, and a 3 pc bathroom, providing additional functionality to the home. Ample storage ensures that every inch of this residence is utilized efficiently.
Meticulously cared for and continuously upgraded property, this townhome showcases pride of ownership. Ideally located near walking paths, medical facilities, and various amenities, experience a unique layout, modern living, and impeccable condition. Welcome to a home where every detail has been carefully considered.
Make this exceptional townhome yours – book your showing today.
Location
Province AB
County Rocky View County
Zoning R-MX
Direction NE
Rooms
Basement Finished, Walk-Out To Grade
Interior
Interior Features Bookcases, Dry Bar, Granite Counters, Kitchen Island, No Smoking Home
Heating High Efficiency, Fireplace(s), Forced Air, Natural Gas
Cooling None
Flooring Carpet, Ceramic Tile, Hardwood
Fireplaces Number 1
Fireplaces Type Gas
Appliance Bar Fridge, Dishwasher, Dryer, Electric Stove, Garage Control(s), Microwave Hood Fan, Refrigerator, Washer
Laundry Upper Level
Exterior
Garage Single Garage Attached
Garage Spaces 1.0
Garage Description Single Garage Attached
Fence None
Community Features Park, Schools Nearby, Street Lights, Walking/Bike Paths
Amenities Available Snow Removal
Roof Type Asphalt Shingle
Porch Deck
Lot Frontage 25.07
Exposure NE
Total Parking Spaces 2
Building
Lot Description Back Yard, Backs on to Park/Green Space, No Neighbours Behind, Landscaped, Views
Foundation Poured Concrete
Architectural Style 2 Storey
Level or Stories Two
Structure Type Asphalt,Vinyl Siding,Wood Frame
Others
HOA Fee Include Common Area Maintenance,Insurance,Professional Management,Reserve Fund Contributions,Snow Removal
Restrictions Board Approval,Pet Restrictions or Board approval Required,Utility Right Of Way
Tax ID 84127126
Ownership Private
Pets Description Restrictions
Read Less
Want to know what your home might be worth? Contact us for a FREE valuation!

Our team is ready to help you sell your home for the highest possible price ASAP







