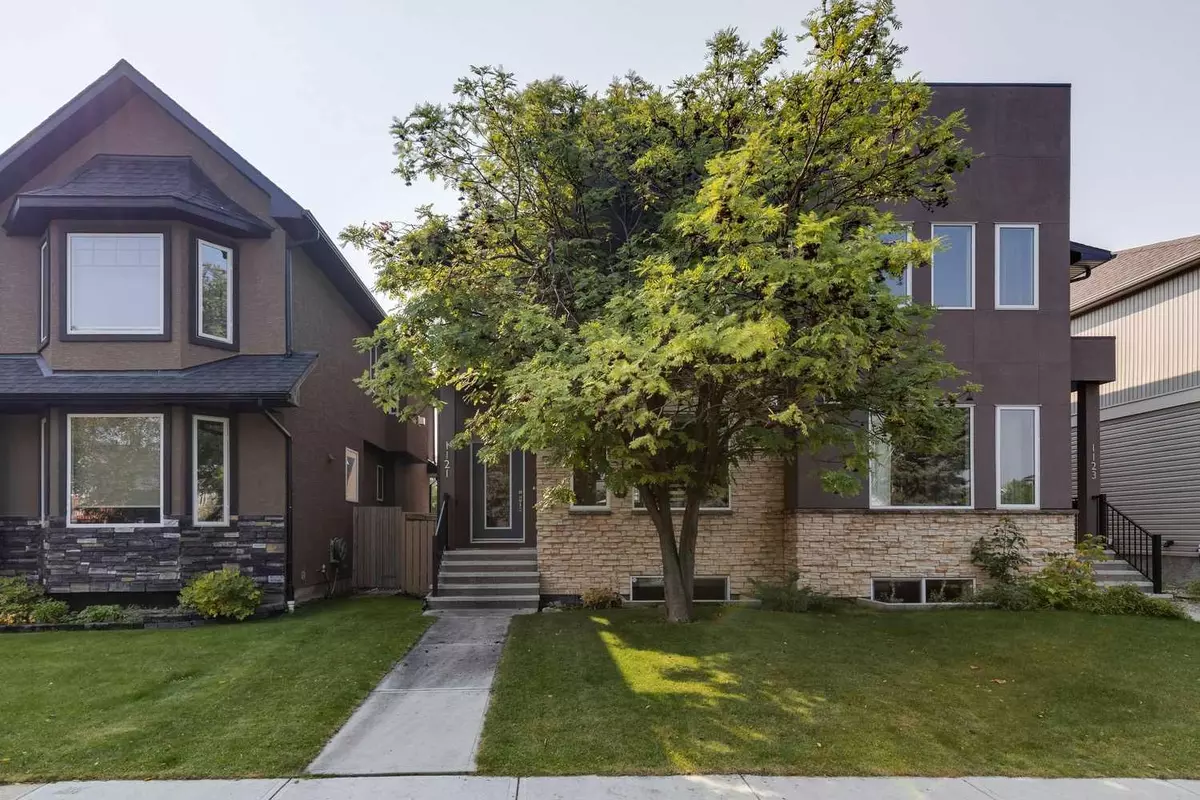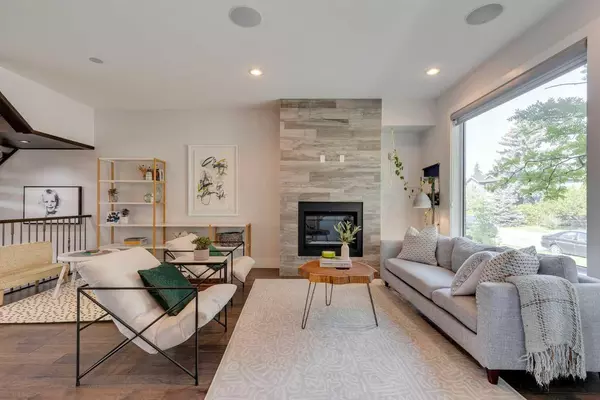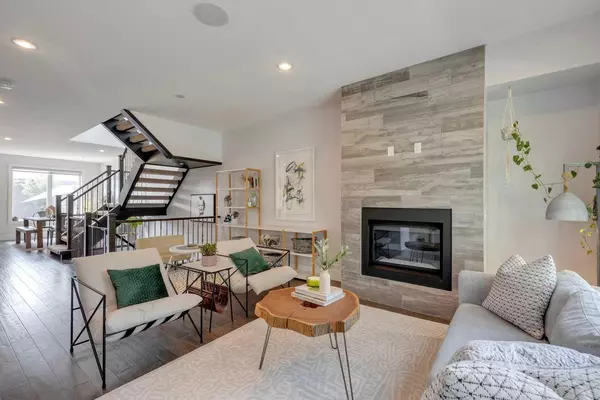$800,000
$799,900
For more information regarding the value of a property, please contact us for a free consultation.
1121 18 AVE NW Calgary, AB T2M 0W1
4 Beds
4 Baths
1,810 SqFt
Key Details
Sold Price $800,000
Property Type Single Family Home
Sub Type Semi Detached (Half Duplex)
Listing Status Sold
Purchase Type For Sale
Square Footage 1,810 sqft
Price per Sqft $441
Subdivision Capitol Hill
MLS® Listing ID A2097055
Sold Date 12/22/23
Style 2 Storey,Side by Side
Bedrooms 4
Full Baths 3
Half Baths 1
Originating Board Calgary
Year Built 2014
Annual Tax Amount $5,086
Tax Year 2023
Lot Size 2,992 Sqft
Acres 0.07
Property Description
Welcome to 1121 18 Avenue NW – this beautifully appointed and perfectly situated infill, constructed in 2015, sits on a whisper quiet street in the heart of family friendly Capitol Hill. Boasting a coveted sunlit, south-facing backyard and mere minutes to downtown, you won't want to miss this one! Upon entering, the elevated ceilings and contemporary finishes immediately capture your attention. The generously sized front living room, both spacious and inviting, centers around a gas fireplace and has additional flex space for kids to play. Moving towards the rear of the home, the kitchen is a true dream with full height white cabinetry, timeless glass and muntin cabinet doors, gas countertop range, abundant pot drawers, SS appliances, a walk-in pantry for all your storage needs and white quartz countertops. The flat top island with breakfast bar adds a touch of informal elegance for day-to-day dining. The kitchen flows into the bright and spacious dining room, overlooking the deck and yard. Don't forget the conveniently tucked away mud room with built-in shelving and storage leading to the backyard and double car garage. The staircase has open risers, creating an expansive and open feel throughout the main floor. Upstairs has 3 bedrooms, including a primary suite with large walk-in closet, and 5pc ensuite with a free-standing soaker tub and a fully tiled, oversized shower stall. Finishing off the upstairs is a thoughtfully placed front loading laundry setup with additional shelving. The lower level is a bright and open space, hosting a huge rec room, ideal for a kids play and entertaining with a wet bar and beverage fridge, 4th bedroom and 4pc bathroom. Don't forget the fully landscaped, sunny south backyard with two-tiered composite deck and BBQ gas line. Noteworthy upgrades include central air conditioning, built-in speakers and radiant in-floor heat throughout the basement! This executive home presents an exceptional opportunity to live in a highly sought after neighborhood, surrounded by wonderful neighbours and excellent accessibility. Call today to schedule your private viewing!
Location
Province AB
County Calgary
Area Cal Zone Cc
Zoning R-C2
Direction N
Rooms
Other Rooms 1
Basement Finished, Full
Interior
Interior Features Breakfast Bar, Central Vacuum, Kitchen Island, No Smoking Home
Heating Forced Air
Cooling Central Air
Flooring Carpet, Hardwood, Tile
Fireplaces Number 1
Fireplaces Type Gas
Appliance Central Air Conditioner, Dishwasher, Garage Control(s), Gas Stove, Refrigerator, Washer/Dryer, Wine Refrigerator
Laundry Upper Level
Exterior
Parking Features Double Garage Detached
Garage Spaces 2.0
Garage Description Double Garage Detached
Fence Fenced
Community Features Playground, Schools Nearby, Shopping Nearby, Sidewalks, Street Lights
Roof Type Asphalt
Porch Deck
Lot Frontage 24.97
Exposure N
Total Parking Spaces 2
Building
Lot Description Back Lane, Back Yard, Landscaped, Rectangular Lot
Foundation Poured Concrete
Architectural Style 2 Storey, Side by Side
Level or Stories Two
Structure Type Stone,Stucco
Others
Restrictions None Known
Tax ID 83025166
Ownership Private
Read Less
Want to know what your home might be worth? Contact us for a FREE valuation!

Our team is ready to help you sell your home for the highest possible price ASAP






