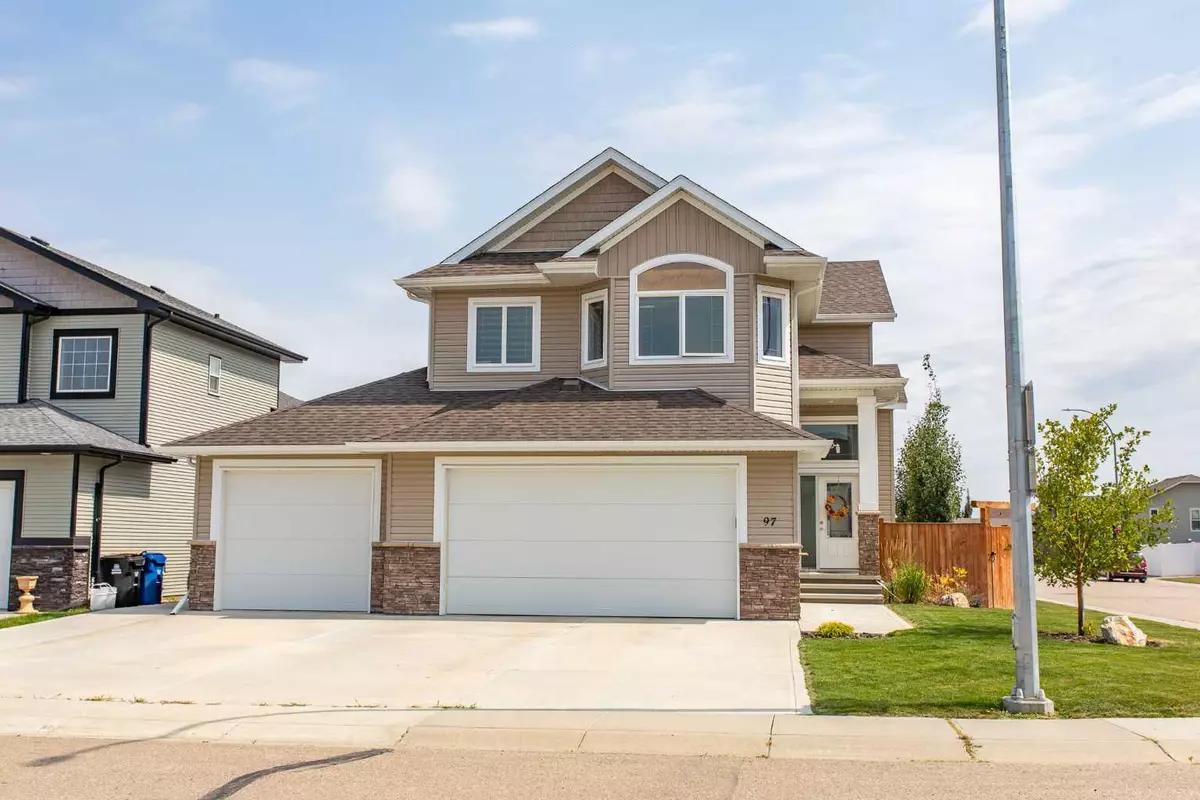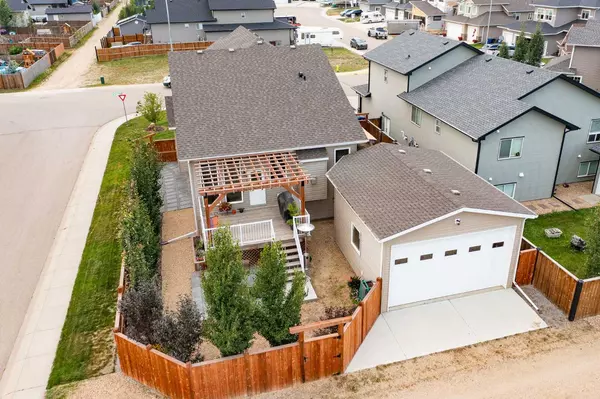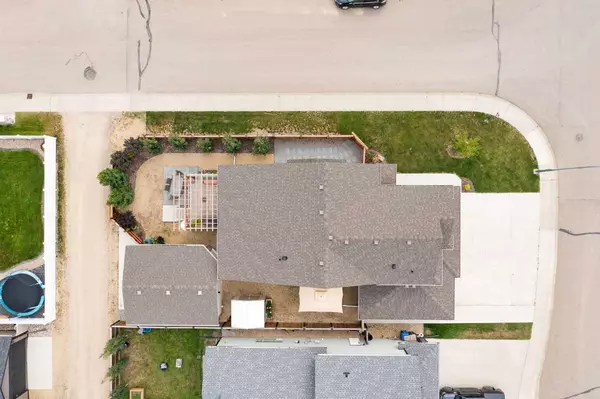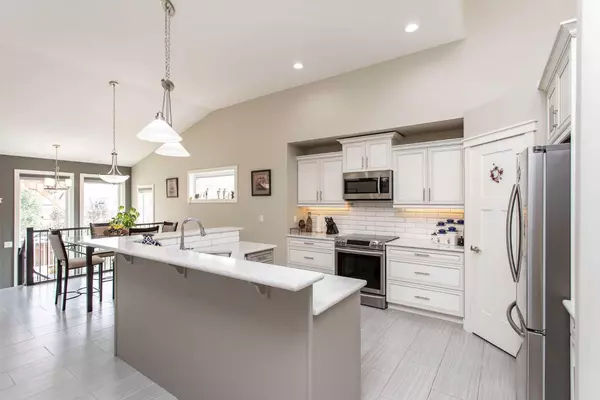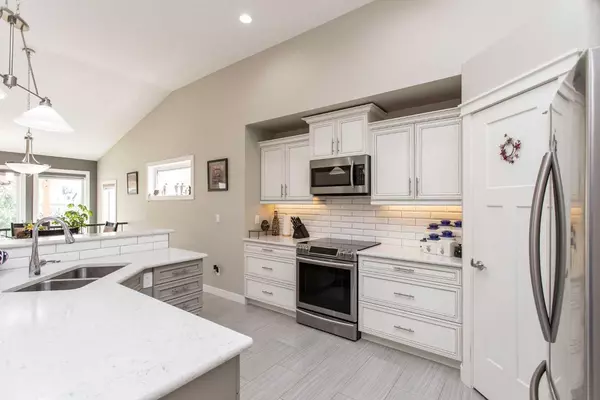$585,000
$599,300
2.4%For more information regarding the value of a property, please contact us for a free consultation.
97 Coachman WAY Blackfalds, AB T4M 0B4
3 Beds
3 Baths
1,571 SqFt
Key Details
Sold Price $585,000
Property Type Single Family Home
Sub Type Detached
Listing Status Sold
Purchase Type For Sale
Square Footage 1,571 sqft
Price per Sqft $372
Subdivision Cottonwood Estates
MLS® Listing ID A2069936
Sold Date 12/18/23
Style Modified Bi-Level
Bedrooms 3
Full Baths 3
Originating Board Central Alberta
Year Built 2017
Annual Tax Amount $5,215
Tax Year 2023
Lot Size 6,564 Sqft
Acres 0.15
Property Description
Bring your cars, quads, boats, and toys and settle in to 97 Coachman Way in Blackfalds. This spacious Modified Bi-Level sits on a 6,564 Sq.Ft. corner lot with attached Triple Garage and a Detached Double Garage! With space for everyone and everything, you can move in and enjoy for years to come, even add on a Bedroom or 2 as the family grows. The bright and open floor plan is perfect for family life or entertaining, with vaulted ceilings that keep the space open and airy. The Kitchen, with tons of cabinets, counters, and a centre island, has tons of space for prep work, as well as abundant storage in the corner pantry. Stainless appliances are offset by a beautiful tile backsplash, a truly impressive Kitchen that you’ll look forward to cooking in. The attached Living Room offers a cozy gas fireplace for cold winter days, while the spacious Dining Room overlooks the back deck with gas line for a bbq, perfect for extending your living space to the outdoors. The main floor has 2 Bedrooms and a great sized 4 Piece Bath, while the Master Suite is up a few stairs on it’s own level. With a huge walk-in closet and spa-like 5 piece Ensuite, you’ll look forward to relaxing and rejuvenating at the end of the work day. The lower level offers a great sized Rec Room for the ultimate man cave or family nights , plus space for you to add a couple of Bedrooms as you expand your family. Outside, there is no shortage of space for toys, tools, and hobbies in the Triple Attached Garage or the Double Detached Garage; make one for parking and one for your boat and quad, or turn the Detached Space into a work shop or a place to tinker on your classic car; the options are endless! The fully-fenced yard is perfect for kids and pets with a beautiful wood fence, stunning landscaping, patio paver space for dining al fresco, and a pergola that casts the perfect amount of shade over the upper deck. A private hot tub space is tucked around the corner, along with a garden shed for your yard toys or equipment. This exquisite property is located in Cottonwood Estates, a family-friendly neighbourhood that is just steps from schools, shopping, and services, allowing your family to get what they need and want without going far from home. Immaculate and move in ready, this exquisite property is ready for you to call it home!
Location
Province AB
County Lacombe County
Zoning R1L
Direction W
Rooms
Other Rooms 1
Basement Finished, Full
Interior
Interior Features Central Vacuum, High Ceilings, Kitchen Island, Open Floorplan, Pantry
Heating Forced Air
Cooling None
Flooring Carpet, Ceramic Tile, Vinyl
Fireplaces Number 1
Fireplaces Type Gas
Appliance Dishwasher, Refrigerator, Stove(s), Washer/Dryer, Window Coverings
Laundry In Basement
Exterior
Parking Features Double Garage Detached, Triple Garage Attached
Garage Spaces 5.0
Garage Description Double Garage Detached, Triple Garage Attached
Fence Fenced
Community Features Park, Playground, Schools Nearby, Shopping Nearby, Sidewalks, Street Lights
Roof Type Asphalt Shingle
Porch Deck
Lot Frontage 56.2
Total Parking Spaces 7
Building
Lot Description Back Lane, Back Yard, City Lot, Corner Lot, Landscaped, Rectangular Lot
Foundation Poured Concrete
Architectural Style Modified Bi-Level
Level or Stories Bi-Level
Structure Type Vinyl Siding,Wood Frame
Others
Restrictions None Known
Tax ID 83853454
Ownership Private
Read Less
Want to know what your home might be worth? Contact us for a FREE valuation!

Our team is ready to help you sell your home for the highest possible price ASAP



