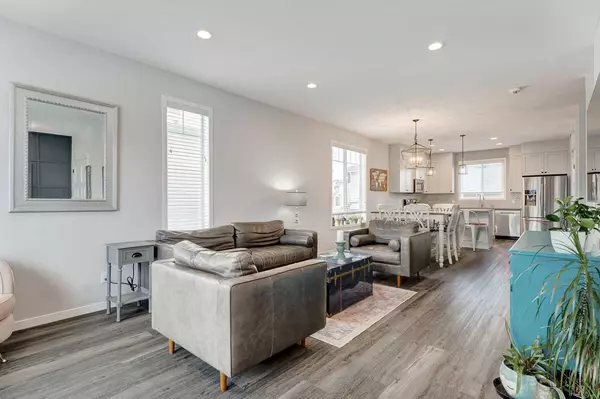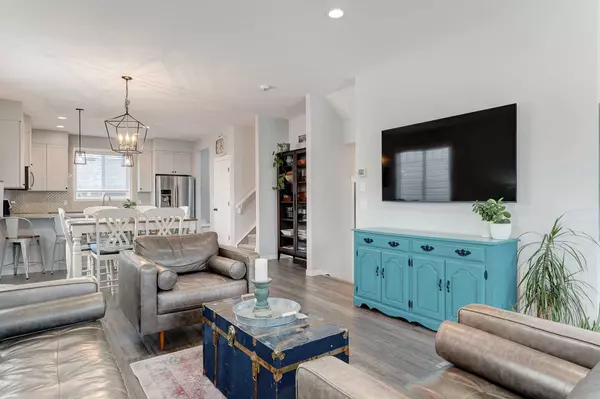$560,000
$573,000
2.3%For more information regarding the value of a property, please contact us for a free consultation.
41 Willow Mews Cochrane, AB T4C 2N3
4 Beds
4 Baths
1,689 SqFt
Key Details
Sold Price $560,000
Property Type Single Family Home
Sub Type Semi Detached (Half Duplex)
Listing Status Sold
Purchase Type For Sale
Square Footage 1,689 sqft
Price per Sqft $331
Subdivision The Willows
MLS® Listing ID A2095148
Sold Date 12/15/23
Style 2 Storey,Side by Side
Bedrooms 4
Full Baths 3
Half Baths 1
Originating Board Calgary
Year Built 2017
Annual Tax Amount $3,132
Tax Year 2023
Lot Size 3,100 Sqft
Acres 0.07
Property Description
Discover the warmth and joy in your new home nestled in the wonderful neighbourhood of The Willows. Situated perfectly on a tranquil street, this inviting residence welcomes you with an open layout, ideal for gatherings or cherished moments with loved ones. The primary bedroom and ensuite fill with natural light to invite lazy mornings and soothing baths. Upstairs, the two additional bedrooms, bathroom, and convenient laundry provide practical comfort. With a total of over 2000 sq ft of finished space the fully finished basement offers additional room, with an extra bedroom featuring a walk-in-closet, spacious living area, and additional bathroom.
Beyond the charm of the house, enjoy year-round comfort with air conditioning, while the oversized double garage offering both parking and a versatile workspace. The landscaped backyard, with a deck and patio, invokes outdoor relaxation. Find your home close to parks, playgrounds, and schools, as this home invites you to experience the friendly embrace of The Willows community where neighbors become friends, and the atmosphere exudes a welcoming spirit. Book your tour today and Let's make YOUR dreams... Realty!
Location
Province AB
County Rocky View County
Zoning R-MX
Direction W
Rooms
Basement Finished, Full
Interior
Interior Features Central Vacuum, Closet Organizers, Double Vanity, No Smoking Home, Open Floorplan, Quartz Counters, Recessed Lighting, Soaking Tub, Storage, Vinyl Windows, Walk-In Closet(s)
Heating ENERGY STAR Qualified Equipment, Forced Air, Humidity Control, Natural Gas
Cooling Central Air, ENERGY STAR Qualified Equipment
Flooring Carpet, Tile, Vinyl Plank
Appliance Central Air Conditioner, Dishwasher, Dryer, Electric Range, ENERGY STAR Qualified Appliances, Garage Control(s), Microwave Hood Fan, Refrigerator, Washer, Window Coverings
Laundry Upper Level
Exterior
Garage Alley Access, Double Garage Detached, Garage Door Opener
Garage Spaces 2.0
Garage Description Alley Access, Double Garage Detached, Garage Door Opener
Fence Fenced
Community Features Park, Playground, Schools Nearby, Shopping Nearby, Sidewalks, Street Lights, Walking/Bike Paths
Roof Type Asphalt Shingle
Porch Deck, Patio
Lot Frontage 27.79
Exposure E
Total Parking Spaces 2
Building
Lot Description Back Lane, Back Yard, Front Yard, Lawn, Interior Lot, Landscaped, Level, Standard Shaped Lot, Street Lighting, Private, Rectangular Lot
Foundation Poured Concrete
Architectural Style 2 Storey, Side by Side
Level or Stories Two
Structure Type Brick,Vinyl Siding,Wood Frame
Others
Restrictions None Known
Tax ID 84137794
Ownership Private
Read Less
Want to know what your home might be worth? Contact us for a FREE valuation!

Our team is ready to help you sell your home for the highest possible price ASAP







