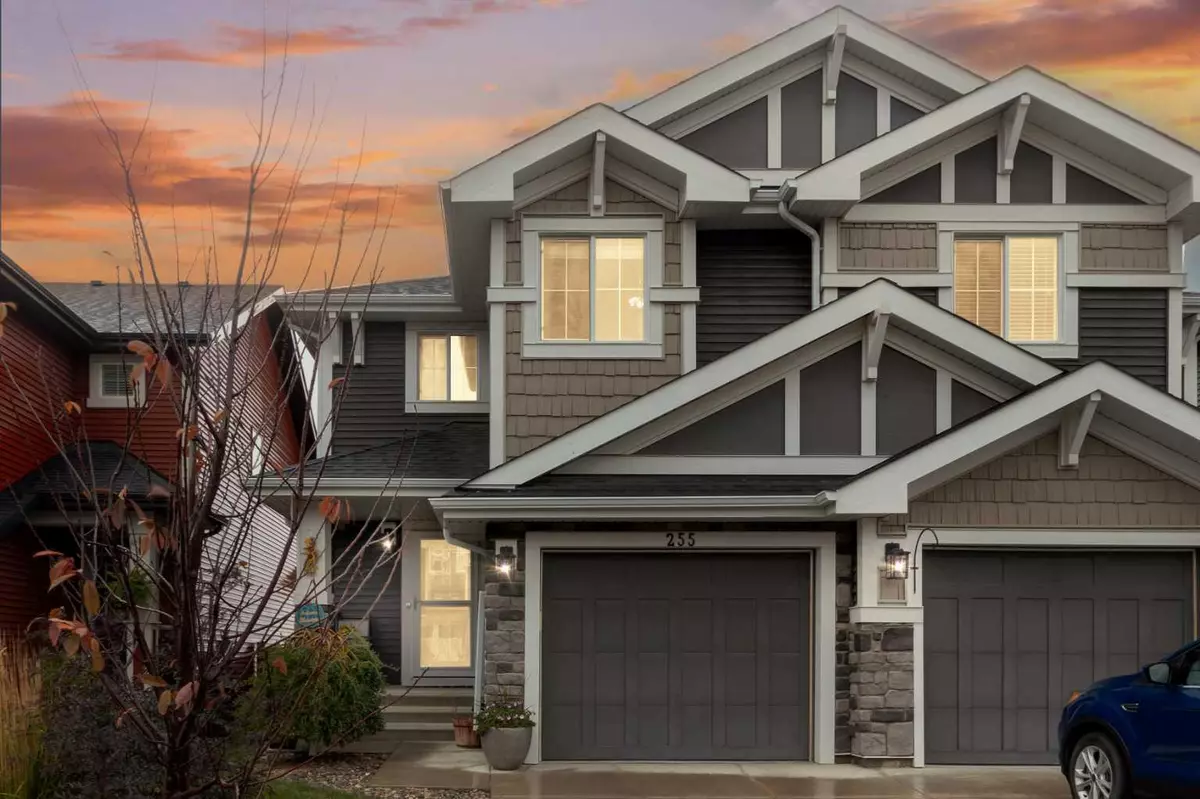$472,500
$479,500
1.5%For more information regarding the value of a property, please contact us for a free consultation.
255 Sunrise VW Cochrane, AB T4C0Z6
3 Beds
3 Baths
1,207 SqFt
Key Details
Sold Price $472,500
Property Type Single Family Home
Sub Type Semi Detached (Half Duplex)
Listing Status Sold
Purchase Type For Sale
Square Footage 1,207 sqft
Price per Sqft $391
Subdivision Sunset Ridge
MLS® Listing ID A2086155
Sold Date 12/14/23
Style 2 Storey,Side by Side
Bedrooms 3
Full Baths 2
Half Baths 1
HOA Fees $10/ann
HOA Y/N 1
Originating Board Calgary
Year Built 2015
Annual Tax Amount $2,370
Tax Year 2023
Lot Size 3,272 Sqft
Acres 0.08
Property Description
Original owner is selling this semi detached home. Vacant possession available for November 30. The bright living room, and kitchen area faces west, with unobstructed mountain views. This cozy kitchen offers white cupboards, granite countertops, and stainless steel appliances. Enjoy sitting in your spacious living room and taking in the mountain views all year long. Step outside the kitchen onto the wood deck, and enjoy the back yard views. The upstairs offers three bedrooms, with the spacious primary room facing east. The primary room also boasts an ensuite with a stand up shower, and spacious walk in closet. Enjoy having the convenience of the washer and dryer on the upper level as well. The basement is untouched and awaits your creativity to complete. The single attached garage is an amazing feature to have all year round. The yard is completely fenced, for the kids and pets. Sunset Ridge is a family friendly neighborhood with amenities that include a doctors office, pharmacy, dentist, lawyer, convenience store, and fast food options. This community also offers school options, as well as a biking and walking trails with breathtaking views.
Location
Province AB
County Rocky View County
Zoning R-MX
Direction E
Rooms
Basement Full, Unfinished
Interior
Interior Features Ceiling Fan(s), Granite Counters, Kitchen Island, No Smoking Home, Pantry
Heating Forced Air, Natural Gas
Cooling None
Flooring Carpet, Vinyl
Appliance Dishwasher, Dryer, Electric Range, Microwave, Microwave Hood Fan, Refrigerator, Washer, Window Coverings
Laundry Upper Level
Exterior
Garage Driveway, Single Garage Attached
Garage Spaces 1.0
Garage Description Driveway, Single Garage Attached
Fence Fenced
Community Features Park, Playground, Schools Nearby, Shopping Nearby, Sidewalks, Street Lights, Walking/Bike Paths
Amenities Available None
Roof Type Asphalt Shingle
Porch Deck
Lot Frontage 27.0
Exposure E
Total Parking Spaces 2
Building
Lot Description Back Yard, Lawn, Interior Lot, No Neighbours Behind, Landscaped, Level, Views
Foundation Poured Concrete
Architectural Style 2 Storey, Side by Side
Level or Stories Two
Structure Type Vinyl Siding,Wood Frame
Others
Restrictions None Known
Tax ID 84133959
Ownership Private
Read Less
Want to know what your home might be worth? Contact us for a FREE valuation!

Our team is ready to help you sell your home for the highest possible price ASAP







