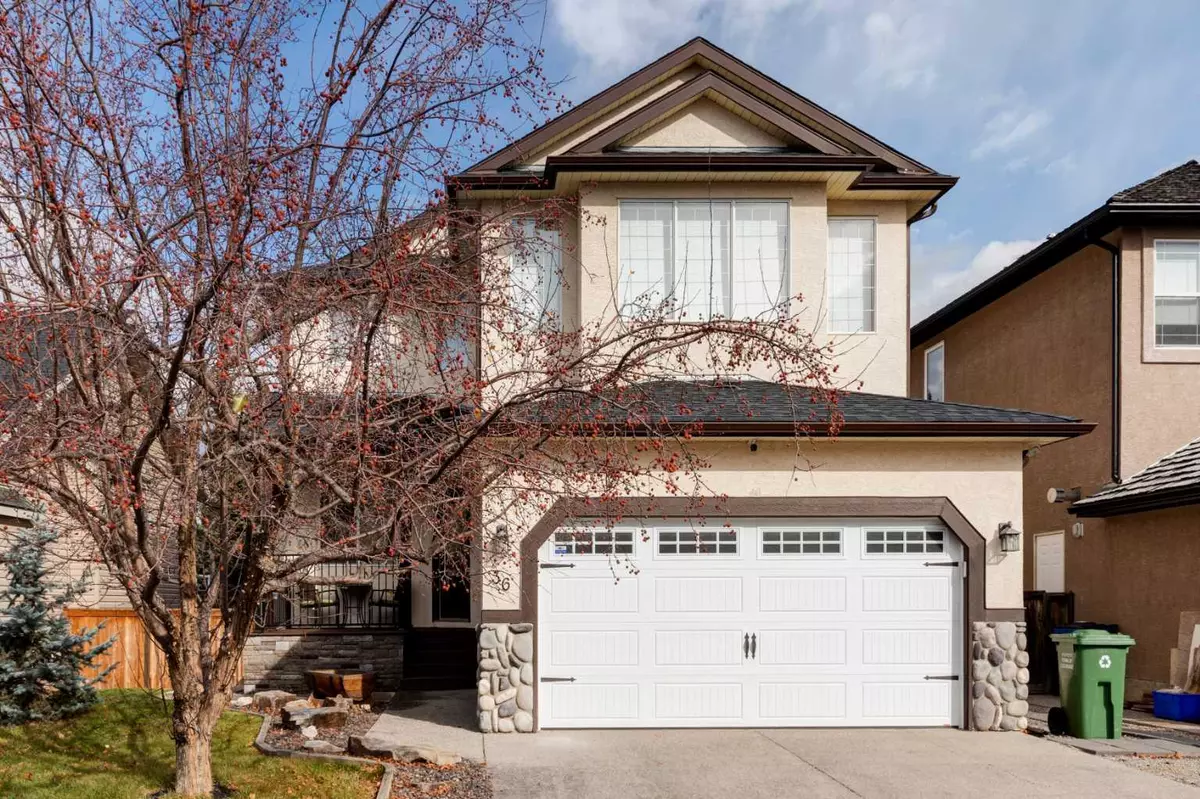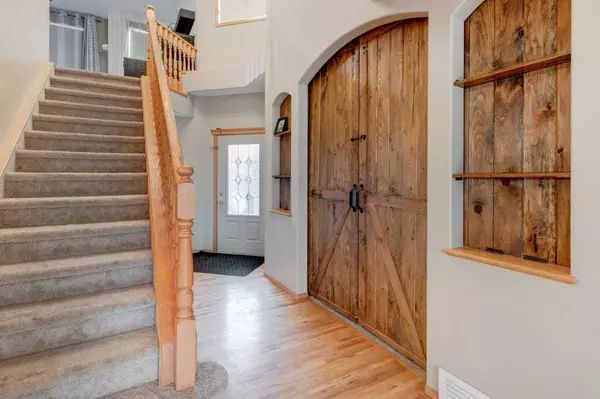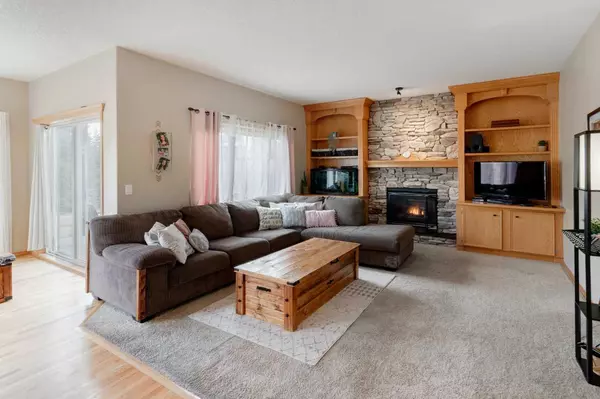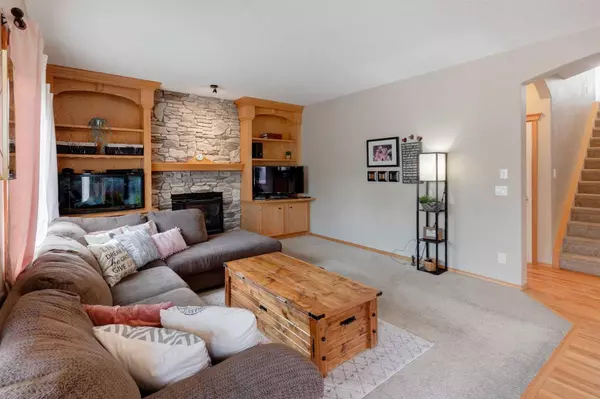$725,000
$699,900
3.6%For more information regarding the value of a property, please contact us for a free consultation.
36 Bow Ridge CRES Cochrane, AB T4C 1T6
4 Beds
4 Baths
2,051 SqFt
Key Details
Sold Price $725,000
Property Type Single Family Home
Sub Type Detached
Listing Status Sold
Purchase Type For Sale
Square Footage 2,051 sqft
Price per Sqft $353
Subdivision Bow Ridge
MLS® Listing ID A2092197
Sold Date 11/28/23
Style 2 Storey
Bedrooms 4
Full Baths 3
Half Baths 1
Originating Board Calgary
Year Built 2000
Annual Tax Amount $4,190
Tax Year 2023
Lot Size 5,209 Sqft
Acres 0.12
Property Description
Lovingly maintained and updated 4 bedroom, 3.5 bathroom family home walking out onto private treed area in Bow Ridge, Cochrane. This home has been custom updated into a dream house for your family to entertain and host friends and family. Your bright main floor features a gorgeous flex room/office currently set up as a home bar (bar is not included, but is negotiable). The bright and open kitchen with large island has updated stainless steel appliances and tons of storage space. Main floor also conveniently features the laundry room, family room and a 2 piece bathroom. Upstairs is your large primary bedroom with spacious walk in closet and 5 piece ensuite with large corner soaker tub, shower and double sinks. Also upstairs are 2 spacious bedrooms, a 4 piece bathroom and a large and bright bonus room with soaring ceilings and wall to wall windows. Even more living space continues downstairs in your newly renovated basement with a good size kitchen, entertainment room, bedroom and 4 piece bathroom. Basement features include new vinyl flooring, in floor heating and new ceiling tiles. The utility room features a new 75 gallon hot water tank, new furnace motor and air conditioning. Not only has this house been updated and lovingly cared for, but it is in the ultimate location. In fact, the owners are disappointed to leave their wonderful neighbours on each side and neighbours within the community. This home backs onto a forest with walking paths and a 2 minute walk to the river. You’ll also have many opportunities to view wildlife in and around your home, as all kinds of wildlife like to visit. The large back deck spans the entire width of the house and features 6’ privacy glass, natural gas hookups, duradeck and also includes a gorgeous natural gas fire table. Your views are completely unobstructed with no neighbours behind, offering a stunning place for a night with friends. Below the deck is another large covered area to entertain and watch the kids play on their own playground. Out front is one more large deck with composite decking and a metal railing. The 2 car garage is heated and is ready for vehicles or to continue using as a workspace. It is a dream to live in a serene nature observatory but still be within minutes to town and highway 22. With nearly 3000 square feet of living space, stunning views, and a prime location in Bow Ridge, this home is truly a rare find. Don’t miss out on this opportunity - book your showing today!
Location
Province AB
County Rocky View County
Zoning R-LD
Direction W
Rooms
Basement Finished, Walk-Out To Grade
Interior
Interior Features Bar, Breakfast Bar, Built-in Features, Ceiling Fan(s), Central Vacuum, Closet Organizers, Double Vanity, Dry Bar, Kitchen Island, Open Floorplan, Pantry, Soaking Tub, Storage, Walk-In Closet(s)
Heating Forced Air
Cooling Central Air
Flooring Carpet, Hardwood, Vinyl Plank
Fireplaces Number 1
Fireplaces Type Gas
Appliance Convection Oven, Dishwasher, Dryer, Refrigerator, Stove(s), Washer, Window Coverings
Laundry Main Level
Exterior
Garage Double Garage Attached, Heated Garage, Workshop in Garage
Garage Spaces 2.0
Garage Description Double Garage Attached, Heated Garage, Workshop in Garage
Fence Fenced
Community Features Park, Playground, Schools Nearby, Shopping Nearby, Walking/Bike Paths
Roof Type Asphalt Shingle
Porch Balcony(s), Front Porch, Patio
Lot Frontage 50.82
Total Parking Spaces 4
Building
Lot Description Back Yard, Backs on to Park/Green Space, Fruit Trees/Shrub(s), Lawn, Landscaped, Many Trees, Street Lighting, Treed
Foundation Poured Concrete
Architectural Style 2 Storey
Level or Stories Two
Structure Type Stone,Stucco,Wood Frame
Others
Restrictions None Known
Tax ID 84131200
Ownership Private
Read Less
Want to know what your home might be worth? Contact us for a FREE valuation!

Our team is ready to help you sell your home for the highest possible price ASAP







