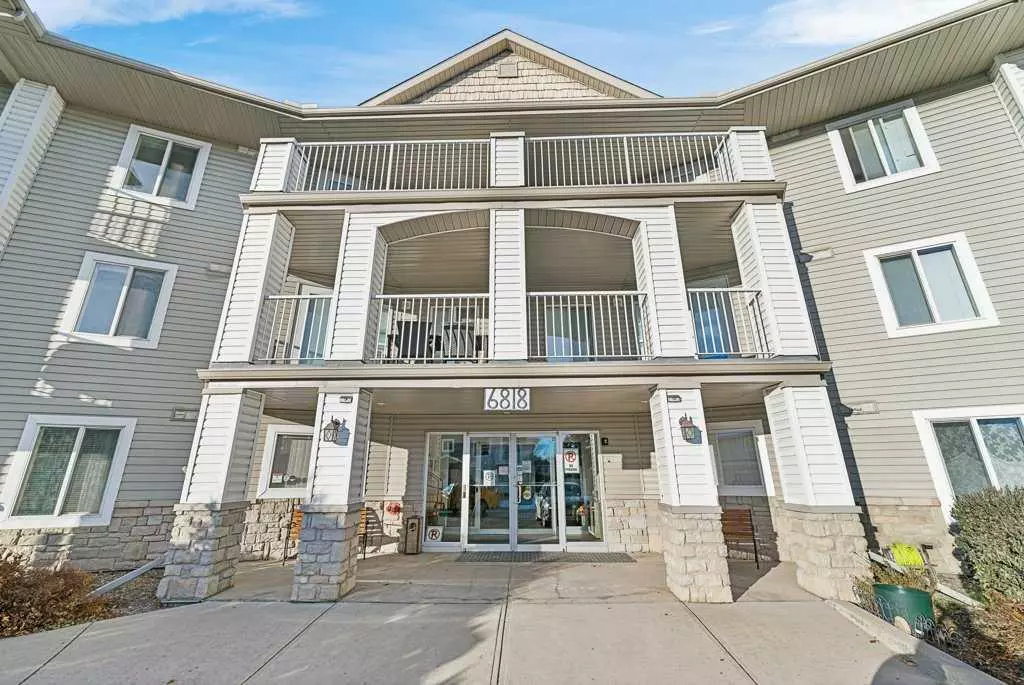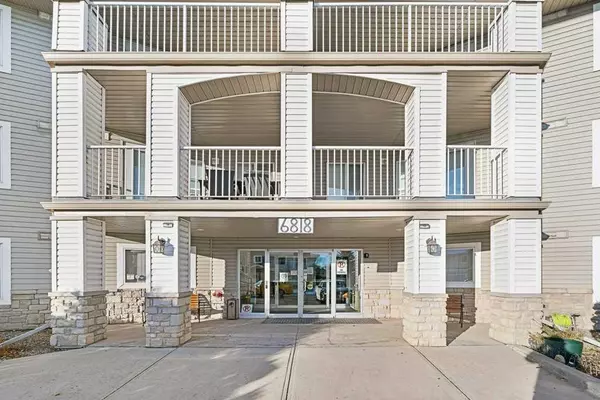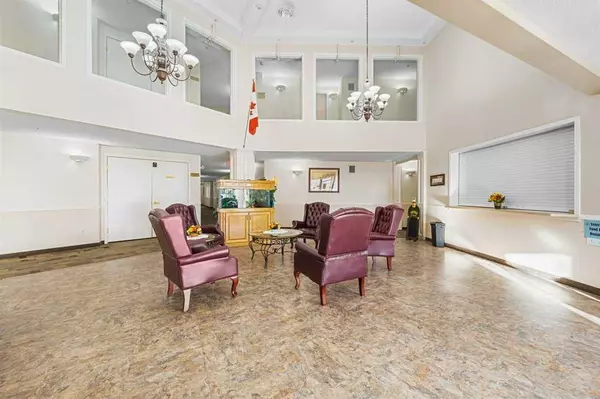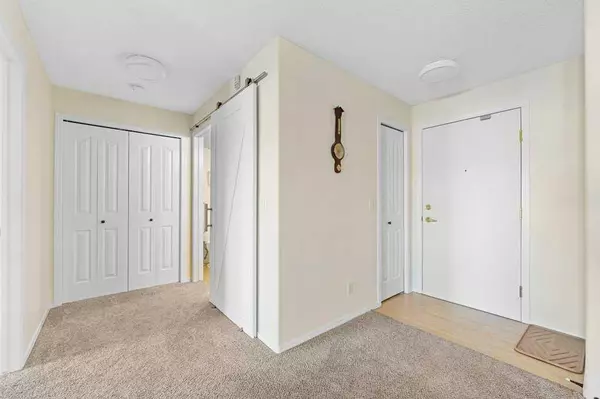$217,000
$218,900
0.9%For more information regarding the value of a property, please contact us for a free consultation.
6818 Pinecliff GRV NE #3231 Calgary, AB T1Y 7L2
2 Beds
2 Baths
833 SqFt
Key Details
Sold Price $217,000
Property Type Condo
Sub Type Apartment
Listing Status Sold
Purchase Type For Sale
Square Footage 833 sqft
Price per Sqft $260
Subdivision Pineridge
MLS® Listing ID A2093726
Sold Date 11/24/23
Style Apartment
Bedrooms 2
Full Baths 2
Condo Fees $628/mo
Originating Board Calgary
Year Built 2002
Annual Tax Amount $883
Tax Year 2023
Property Description
Welcome home to this bright and spacious upgraded 2 bedroom, 2 bathroom home at Legacy Estates Pineridge. Recent upgrades include newer carpet and fresh paint! The open concept living space gives you room for all your living needs, including space for a dining room table to host family and friends for dinner and adjacent living space for relaxing. The efficiently appointed galley-style kitchen has great counter and cupboard space, with sleek white appliances. A stackable washer and dryer are conveniently located in the hall closet. The large wheelchair accessible 4-piece bathroom is equipped with a standard sized tub and safety bar. The spacious bedroom has a large window - providing lots of natural light. The spacious balcony off the living room is bright and bathed in warm light. Also included is a TITLED UNDERGROUND PARKING STALL in the HEATED PARKADE. The well-maintained 118-unit three story complex is purposely built for active 55+ adults and has many convenient amenities and features including a hair salon, exercise room, and library with a gas fireplace. Additionally, there is a large activity and dining room with adjacent lounge that features billiards, shuffleboard, a puzzle table, and a 3-sided fireplace. This amazing space plays host to many special events open to residents and their guests, including arts and crafts, bingos, cards, board games, or just visiting by the fire. The well-maintained exterior features two gazebos, benches, and picnic tables. Conveniently located close to shopping at Monterey Square, Village Square, and Sunridge Mall, the complex has visitor parking in front, and is walking distance to a convenience store and bus stop. Book an appointment to see this wonderful unit today.
Location
Province AB
County Calgary
Area Cal Zone Ne
Zoning M-C1 d123
Direction S
Interior
Interior Features Ceiling Fan(s), Closet Organizers, Elevator, No Smoking Home, Recreation Facilities
Heating Baseboard, Hot Water
Cooling Window Unit(s)
Flooring Carpet, Laminate
Appliance Dishwasher, Dryer, Electric Range, Microwave, Range Hood, Refrigerator, Wall/Window Air Conditioner, Washer, Window Coverings
Laundry In Unit, Laundry Room
Exterior
Garage Parkade, Stall, Titled, Underground
Garage Description Parkade, Stall, Titled, Underground
Community Features Park, Playground, Pool, Schools Nearby, Shopping Nearby, Sidewalks, Street Lights, Tennis Court(s)
Amenities Available Fitness Center, Guest Suite, Party Room
Roof Type Asphalt Shingle
Porch Balcony(s), Pergola
Exposure S
Total Parking Spaces 1
Building
Story 1
Architectural Style Apartment
Level or Stories Single Level Unit
Structure Type Wood Frame
Others
HOA Fee Include Amenities of HOA/Condo,Common Area Maintenance,Electricity,Heat,Insurance,Interior Maintenance,Maintenance Grounds,Parking,Professional Management,Reserve Fund Contributions,Residential Manager,Security,Sewer,Snow Removal,Trash,Water
Restrictions Adult Living,Non-Smoking Building,Pet Restrictions or Board approval Required
Ownership Private
Pets Description Yes
Read Less
Want to know what your home might be worth? Contact us for a FREE valuation!

Our team is ready to help you sell your home for the highest possible price ASAP







