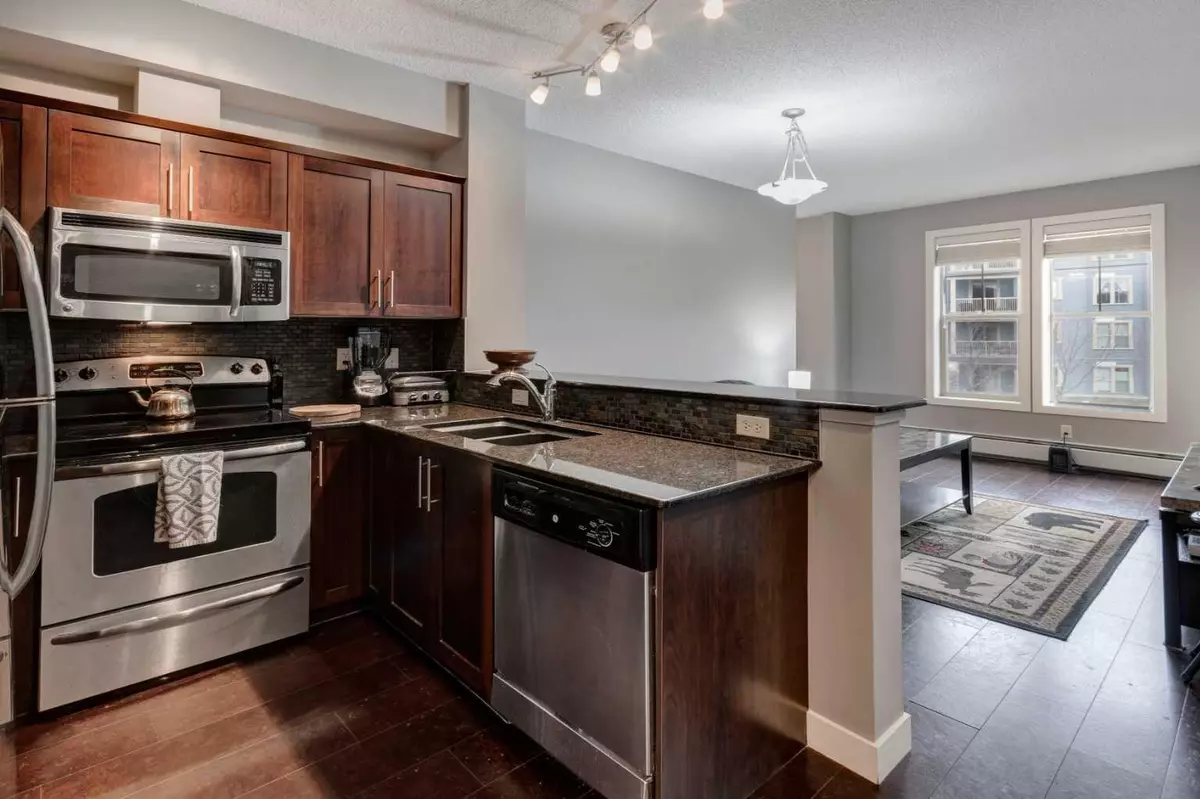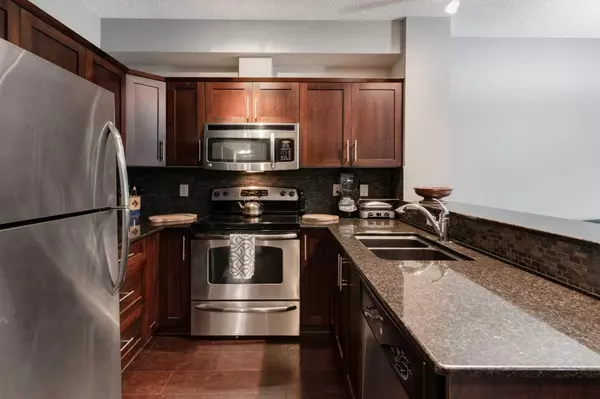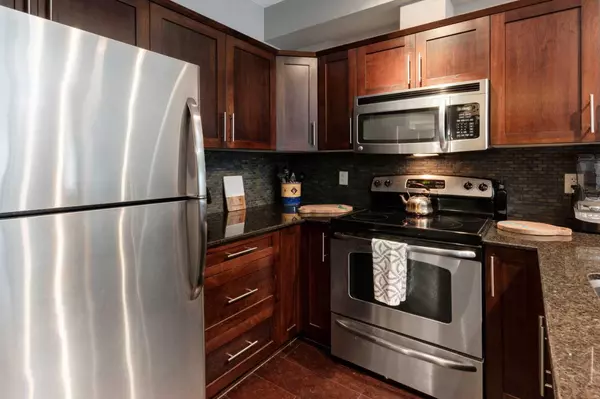$270,000
$256,900
5.1%For more information regarding the value of a property, please contact us for a free consultation.
205 Sunset DR #304 Cochrane, AB T4C 0H6
1 Bed
1 Bath
641 SqFt
Key Details
Sold Price $270,000
Property Type Condo
Sub Type Apartment
Listing Status Sold
Purchase Type For Sale
Square Footage 641 sqft
Price per Sqft $421
Subdivision Sunset Ridge
MLS® Listing ID A2077008
Sold Date 11/22/23
Style Apartment
Bedrooms 1
Full Baths 1
Condo Fees $431/mo
Originating Board Calgary
Year Built 2009
Annual Tax Amount $1,188
Tax Year 2023
Lot Size 711 Sqft
Acres 0.02
Property Description
HOME SWEET HOME! Calling all first-time home buyers and investor's, welcome to this modern, TOP FLOOR condo desirably located in the sought-after Cochrane community of Sunset Ridge! This chic unit in the 'Alora at Sunset Ridge' building custom-built by Jayman offers 1 bedroom, 1 bathroom, a den, an office area, 642 beautifully maintained SQFT of living space, in-suite laundry, a secure storage locker and a titled underground/heated parking spot. Walking in to the unit you are greeted by the contemporary kitchen complete with stainless steel appliances, granite countertops, granite peninsula island with a convenient breakfast bar, tiled backsplash, warm maple cabinetry and stylish light fixtures. Next to the kitchen is a convenient office nook that's perfect for your home office, a sun-drenched living room with access to the massive deck with a BBQ gas line to enjoy your picturesque views. All blinds are upgraded. Completing the unit is a magnificent master retreat with a spacious walk-in closet, sophisticated 4 piece bathroom, a den and the in-suite laundry room with extra storage space. Exclusive amenities featured in this popular, pet friendly building (with board approval) are a fitness facility, guest suites, visitor parking and more. Close to all major amenities including shopping, restaurants, wonderful dog walking trails, schools (St. Timothy Catholic School and Rancheview School), a quick drive to Calgary and easy access to escape to the mountains. This charming condo is a MUST VIEW, book your private viewing today! Please note that the pet rules allow for one pet under 18 pounds.
Location
Province AB
County Rocky View County
Zoning R-HD
Direction SW
Rooms
Basement None
Interior
Interior Features Breakfast Bar, Built-in Features, Central Vacuum, Closet Organizers, Granite Counters, Kitchen Island, No Animal Home, No Smoking Home, Open Floorplan, See Remarks, Storage, Vinyl Windows, Walk-In Closet(s)
Heating Baseboard, Natural Gas
Cooling None
Flooring Ceramic Tile
Appliance Dishwasher, Dryer, Electric Stove, Microwave Hood Fan, Refrigerator, Washer, Window Coverings
Laundry In Unit
Exterior
Garage Enclosed, Heated Garage, Titled, Underground
Garage Description Enclosed, Heated Garage, Titled, Underground
Community Features Fishing, Golf, Park, Playground, Pool, Schools Nearby, Shopping Nearby, Sidewalks, Street Lights, Tennis Court(s), Walking/Bike Paths
Amenities Available Elevator(s), Fitness Center, Guest Suite, Playground, Storage, Visitor Parking
Roof Type Asphalt Shingle
Porch Balcony(s), Other, See Remarks
Exposure E,N
Total Parking Spaces 1
Building
Lot Description City Lot, Few Trees, Front Yard, Low Maintenance Landscape, Landscaped, Private, See Remarks, Views
Story 3
Foundation Poured Concrete
Architectural Style Apartment
Level or Stories Single Level Unit
Structure Type Wood Frame
Others
HOA Fee Include Amenities of HOA/Condo,Common Area Maintenance,Heat,Insurance,Maintenance Grounds,Parking,Professional Management,Reserve Fund Contributions,See Remarks,Sewer,Snow Removal,Trash,Water
Restrictions Pet Restrictions or Board approval Required,Pets Allowed
Tax ID 84126984
Ownership Private
Pets Description Restrictions, Cats OK, Dogs OK, Yes
Read Less
Want to know what your home might be worth? Contact us for a FREE valuation!

Our team is ready to help you sell your home for the highest possible price ASAP







