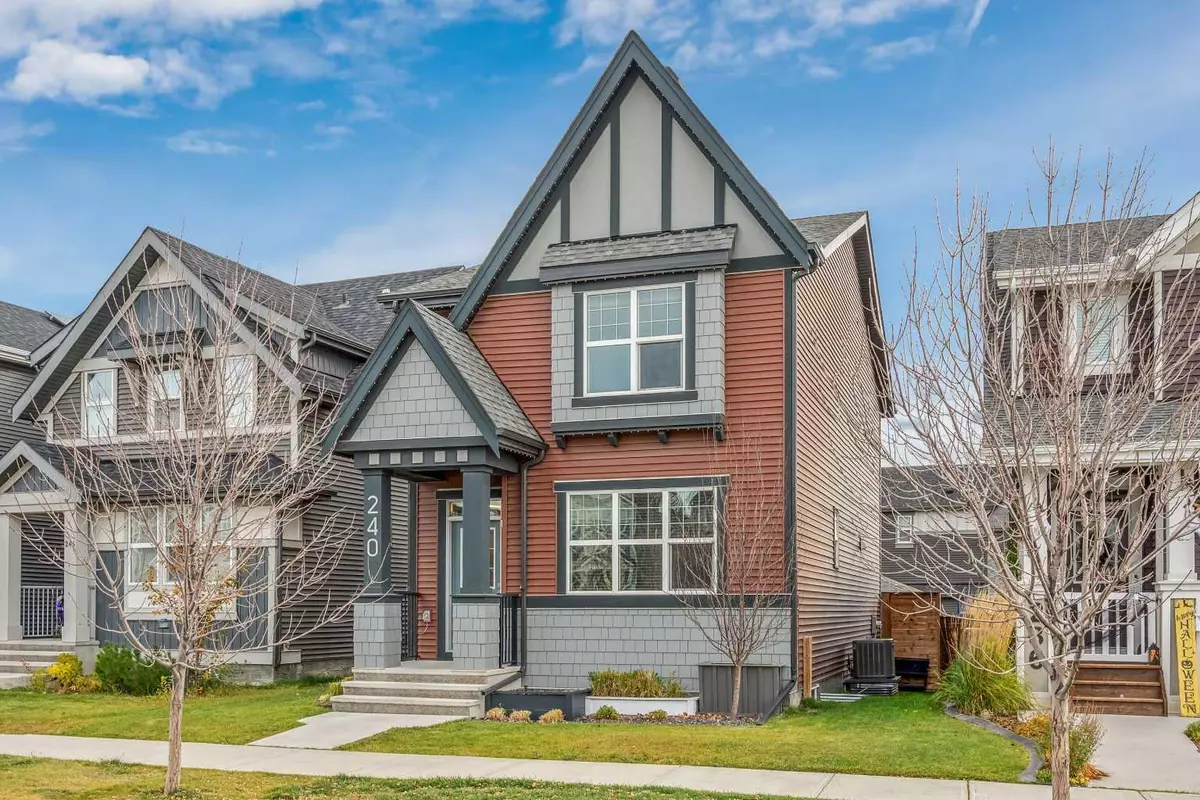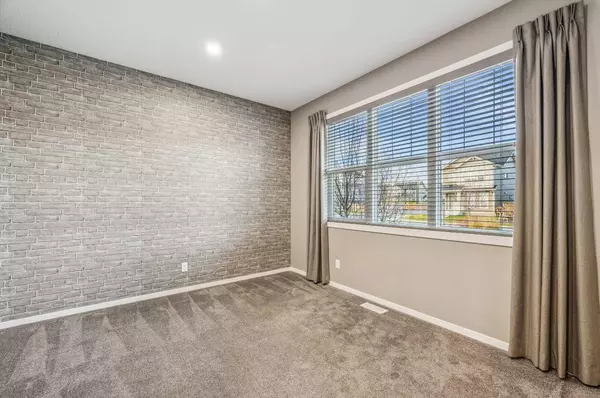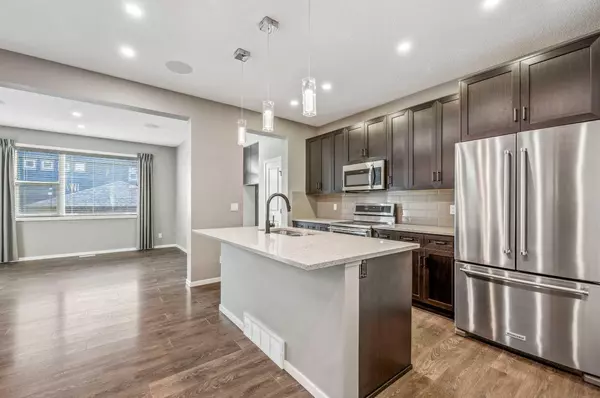$598,000
$608,000
1.6%For more information regarding the value of a property, please contact us for a free consultation.
240 Sundown RD Cochrane, AB T4C2R3
4 Beds
4 Baths
1,717 SqFt
Key Details
Sold Price $598,000
Property Type Single Family Home
Sub Type Detached
Listing Status Sold
Purchase Type For Sale
Square Footage 1,717 sqft
Price per Sqft $348
Subdivision Sunset Ridge
MLS® Listing ID A2087769
Sold Date 11/15/23
Style 2 Storey
Bedrooms 4
Full Baths 3
Half Baths 1
HOA Fees $147/mo
HOA Y/N 1
Originating Board Calgary
Year Built 2017
Annual Tax Amount $3,307
Tax Year 2023
Lot Size 3,035 Sqft
Acres 0.07
Property Description
Welcome to your dream home with immediate possession in the sought-after community of Sunset Ridge! This stunning property with over 2500sqft of total living space, boasts a plethora of features that will surely impress. With a fully finished layout, 4 spacious bedrooms, and a main floor modern and bright den/office room, this home offers the perfect blend of style and functionality. As you step inside, you'll be greeted by the open concept living area with 9' ceilings, providing an airy and inviting ambiance. The spacious kitchen is a chef's delight, featuring quartz countertops, an eating bar, an abundance of soft-close cabinets, stainless steel appliances (including a dual oven), and an oversized double door pantry. The adjacent dining space and bright living room with a feature wall and large windows make this home perfect for entertaining. Convenience is key with a sizeable mudroom complete with a built-in bench and storage, leading to the rear yard. This outdoor oasis showcases a large patio built with composite decking, a hot tub, a double detached garage, and plenty of privacy for all your outdoor activities. A main floor half bath adds to the practicality of this home. On the upper floor, you'll find three generously sized bedrooms, including the primary suite with a luxurious 5-piece ensuite featuring a soaker tub, tiled shower, and a walk-in closet. An additional 4-piece bathroom with shelving for linens and upper floor laundry provide added comfort and functionality. The fully finished basement offers a 4th bedroom and room for an additional bedroom to make a total of 5, along with a 4-piece bathroom, built-in cabinets, and another large living room that can be customized to your needs. Additional features such as air conditioning, upgraded lighting, Permanent LED holiday lighting (Trimlight), irrigation system, custom curtains, built-in speakers throughout, and an extra stand-up freezer (included) make this home truly turn-key ready. Situated within walking distance to schools and parks, this property offers the ideal location for families. Don't miss the opportunity to make this exceptional home your own - move in now and start enjoying the Sunset Ridge lifestyle today!
Location
Province AB
County Rocky View County
Zoning R-MX
Direction W
Rooms
Basement Finished, Full
Interior
Interior Features Breakfast Bar, Closet Organizers, Double Vanity, Granite Counters, High Ceilings, Kitchen Island, No Animal Home, No Smoking Home, Open Floorplan, Pantry, Recessed Lighting, Vinyl Windows, Walk-In Closet(s)
Heating High Efficiency, Forced Air, Natural Gas
Cooling Central Air
Flooring Carpet, Laminate, Tile
Appliance Central Air Conditioner, Dishwasher, Dryer, Electric Range, Freezer, Garage Control(s), Microwave Hood Fan, Refrigerator, Washer, Window Coverings
Laundry Laundry Room, Upper Level
Exterior
Garage Double Garage Detached, Garage Faces Rear, Insulated
Garage Spaces 2.0
Garage Description Double Garage Detached, Garage Faces Rear, Insulated
Fence Fenced
Community Features Park, Playground, Schools Nearby, Shopping Nearby, Sidewalks, Street Lights, Walking/Bike Paths
Amenities Available None
Roof Type Asphalt Shingle
Porch Deck, Patio
Lot Frontage 31.73
Exposure W
Total Parking Spaces 2
Building
Lot Description Back Lane, Back Yard, Lawn, Landscaped, Level
Foundation Poured Concrete
Architectural Style 2 Storey
Level or Stories Two
Structure Type Vinyl Siding,Wood Frame
Others
Restrictions Restrictive Covenant
Tax ID 84134249
Ownership Private
Read Less
Want to know what your home might be worth? Contact us for a FREE valuation!

Our team is ready to help you sell your home for the highest possible price ASAP







