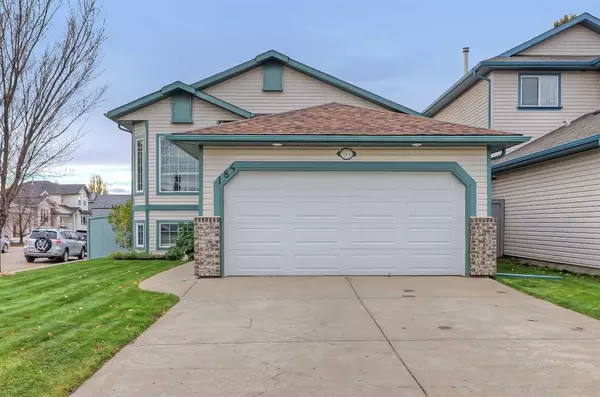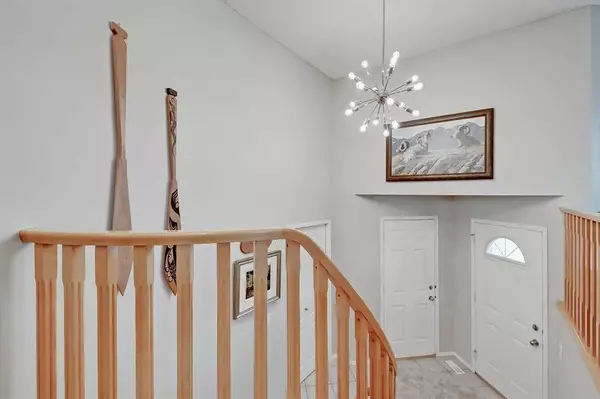$565,000
$565,000
For more information regarding the value of a property, please contact us for a free consultation.
184 Creek Gardens Close NW Airdrie, AB T4B 2P8
3 Beds
3 Baths
1,189 SqFt
Key Details
Sold Price $565,000
Property Type Single Family Home
Sub Type Detached
Listing Status Sold
Purchase Type For Sale
Square Footage 1,189 sqft
Price per Sqft $475
Subdivision Silver Creek
MLS® Listing ID A2088625
Sold Date 11/04/23
Style Bi-Level
Bedrooms 3
Full Baths 3
Originating Board Calgary
Year Built 2000
Annual Tax Amount $2,798
Tax Year 2023
Lot Size 3,974 Sqft
Acres 0.09
Lot Dimensions Front 8.22 back 14.89 west side 40.03 east side 35.61
Property Description
If you’re looking for a beautiful move-in ready home, this is it! New carpet and paint this summer and a new roof in 2022. A high-efficient A/C unit and a water softener was also installed in the summer of 2023. This charming bi-level home is located on a large, open corner lot in the desirable community of Silver Creek in Airdrie. Beautiful flowerbeds, bushes, and trees frame the house, enhancing the curb appeal. The south back yard is a perfect place to relax in the gazebo and enjoy gardening in raised beds. The home has a large front entry with closet, good for making your guests feel welcome. The elegant foyer has nice tall ceilings and stylish chandeliers. The main floor features a spacious formal living and dining room and a bright open kitchen for good circulation of air throughout the entire house. The kitchen has ample cabinets along with arborite countertops, stainless steel appliances (dishwasher & microwave were purchased in 2023), and a pantry for additional storage. Your relaxing primary bedroom has a 3-piece ensuite and large closet. A second bedroom and 4-piece bathroom complete the upper floor. The basement is a walk-up with a separate back entrance, with two large bedrooms, a 4-piece bathroom, laundry/furnace room (dryer is also new), a comfy den with fireplace, and a large flex room. This home is conveniently located close to various amenities such as schools, shopping centers, restaurants, and creek-side trails and parks along Nose Creek.
Location
Province AB
County Airdrie
Zoning R-1S
Direction N
Rooms
Other Rooms 1
Basement Finished, Walk-Up To Grade
Interior
Interior Features Ceiling Fan(s), High Ceilings, Laminate Counters, Open Floorplan, Recessed Lighting, Separate Entrance, Vinyl Windows, Walk-In Closet(s)
Heating Forced Air, Natural Gas
Cooling Central Air
Flooring Carpet, Laminate
Fireplaces Number 2
Fireplaces Type Family Room, Gas, Raised Hearth, Three-Sided
Appliance Bar Fridge, Dishwasher, Electric Stove, Garage Control(s), Microwave Hood Fan, Refrigerator, Washer/Dryer, Water Softener, Window Coverings
Laundry In Basement
Exterior
Parking Features Double Garage Attached, Front Drive, On Street
Garage Spaces 2.0
Garage Description Double Garage Attached, Front Drive, On Street
Fence Fenced
Community Features Golf, Playground, Schools Nearby, Shopping Nearby, Sidewalks, Tennis Court(s)
Utilities Available Electricity Connected, Natural Gas Connected
Roof Type Asphalt
Accessibility Accessible Stairway
Porch Deck
Lot Frontage 26.97
Exposure N
Total Parking Spaces 4
Building
Lot Description Back Lane, City Lot, Corner Lot, Gazebo, Front Yard, Gentle Sloping, Private
Foundation Poured Concrete
Sewer Public Sewer
Water Public
Architectural Style Bi-Level
Level or Stories Bi-Level
Structure Type Silent Floor Joists,Vinyl Siding
Others
Restrictions Utility Right Of Way
Tax ID 84593456
Ownership Private
Read Less
Want to know what your home might be worth? Contact us for a FREE valuation!

Our team is ready to help you sell your home for the highest possible price ASAP







