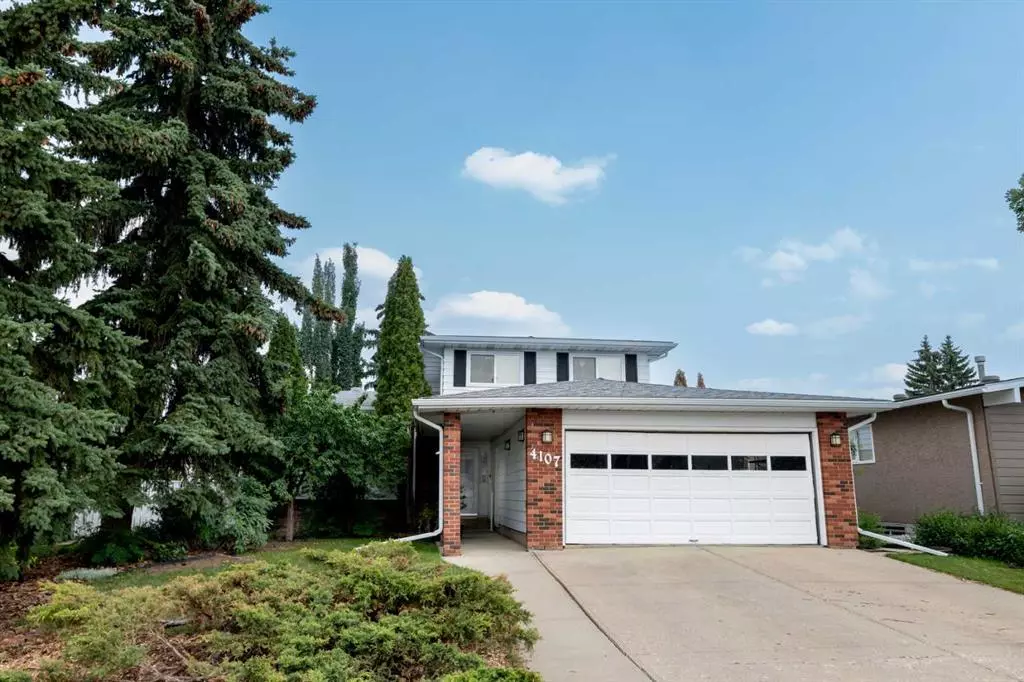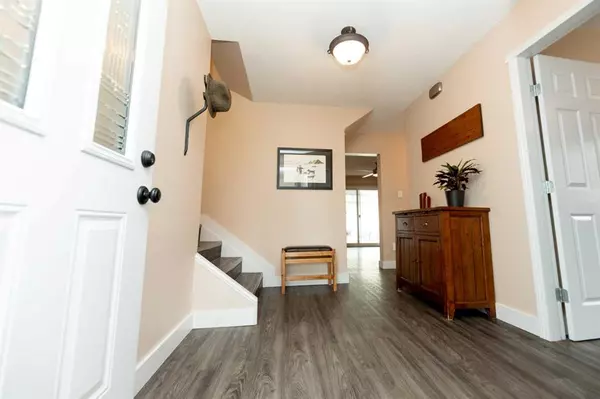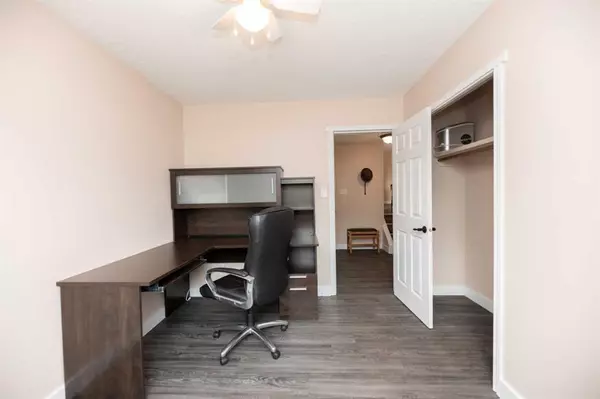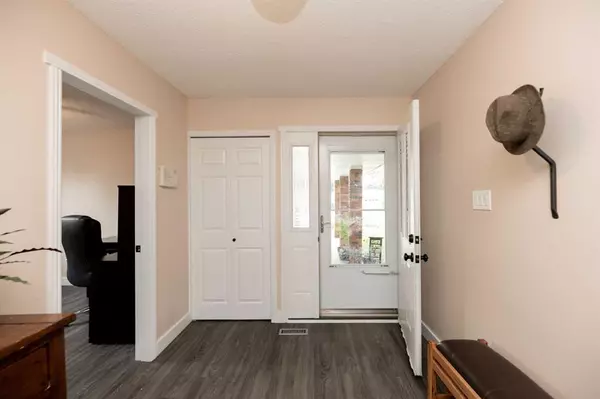$528,000
$549,900
4.0%For more information regarding the value of a property, please contact us for a free consultation.
4107 109 ST NW Edmonton, AB T6J 2S2
4 Beds
4 Baths
1,916 SqFt
Key Details
Sold Price $528,000
Property Type Single Family Home
Sub Type Detached
Listing Status Sold
Purchase Type For Sale
Square Footage 1,916 sqft
Price per Sqft $275
Subdivision Rideau Park_Edmo
MLS® Listing ID A2075980
Sold Date 10/30/23
Style 5 Level Split
Bedrooms 4
Full Baths 3
Half Baths 1
Originating Board Central Alberta
Year Built 1973
Annual Tax Amount $4,038
Tax Year 2023
Lot Size 5,856 Sqft
Acres 0.13
Property Description
RENOVATED in the highly sought after neighborhood of RIDEAU PARK 1916sqft spit level with 4 bedrooms & 4 bathrooms plus a Double attached garage. The main floor has a large entry way, family room, 1 bedroom & a 2 piece bathroom. up 3 stairs & you have a large living room, an upgraded kitchen has a pull out island with quartz counters & a large dining room. The upstairs has a large Primary bedroom with a 3-piece en-suite, two additional good sized bedrooms & a 4 piece bathroom. The lower level has a large recreation/flex space, storage/laundry room down 3 stairs & you have two additional rooms & another 3 piece bathroom. Tons of storage! UPGRADES: Furnaces x 2 -2017, windows2021, shingles/eaves 2021, Vinyl plank flooring2017, counters2023, kitchen cabinets, insulation. Easy access to Whitemud, shopping, public transportation. Walking distance to elementary, jr high & high schools. U of A is a quick LRT ride away.
Location
Province AB
County Edmonton
Zoning RF1
Direction W
Rooms
Other Rooms 1
Basement Finished, Full
Interior
Interior Features Ceiling Fan(s), Double Vanity, No Smoking Home, Quartz Counters, See Remarks, Vinyl Windows
Heating Forced Air, Natural Gas
Cooling None
Flooring Carpet, Ceramic Tile, Vinyl Plank
Fireplaces Number 1
Fireplaces Type Brick Facing, Wood Burning
Appliance Dishwasher, Dryer, Electric Stove, Garage Control(s), Range Hood, Refrigerator, Washer, Window Coverings
Laundry In Basement
Exterior
Parking Features Double Garage Attached
Garage Spaces 2.0
Garage Description Double Garage Attached
Fence Fenced
Community Features Schools Nearby, Shopping Nearby, Walking/Bike Paths
Roof Type Asphalt Shingle
Porch Deck, Front Porch, Rear Porch, See Remarks, Side Porch
Lot Frontage 55.12
Total Parking Spaces 4
Building
Lot Description Lawn, Garden, Landscaped, Many Trees, Rectangular Lot, See Remarks, Treed
Foundation Poured Concrete
Architectural Style 5 Level Split
Level or Stories 3 Level Split
Structure Type Wood Frame
Others
Restrictions Utility Right Of Way
Tax ID 56254782
Ownership Private
Read Less
Want to know what your home might be worth? Contact us for a FREE valuation!

Our team is ready to help you sell your home for the highest possible price ASAP







