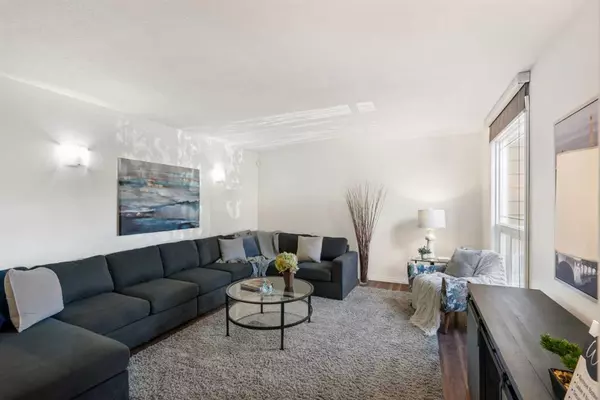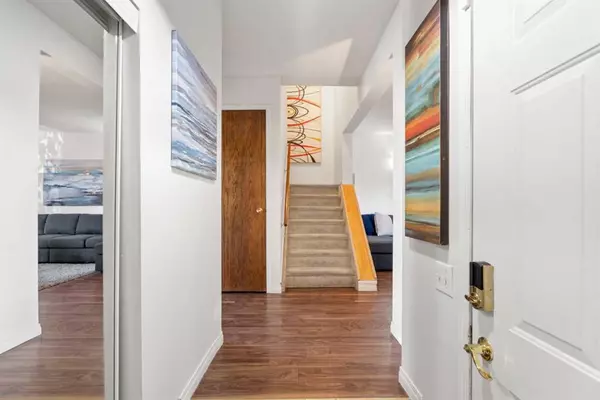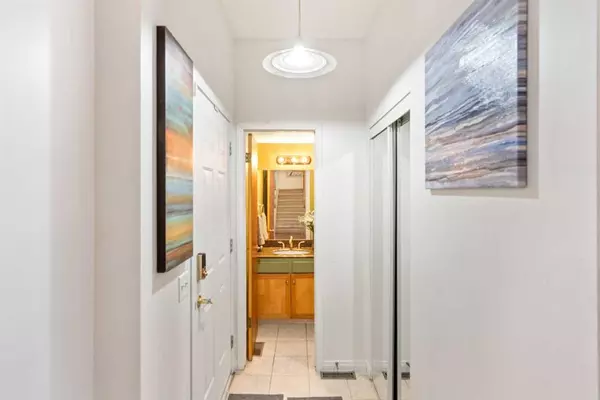$423,000
$389,900
8.5%For more information regarding the value of a property, please contact us for a free consultation.
118 Pineset PL NE Calgary, AB T1Y 2Y2
4 Beds
3 Baths
1,141 SqFt
Key Details
Sold Price $423,000
Property Type Single Family Home
Sub Type Semi Detached (Half Duplex)
Listing Status Sold
Purchase Type For Sale
Square Footage 1,141 sqft
Price per Sqft $370
Subdivision Pineridge
MLS® Listing ID A2088959
Sold Date 10/23/23
Style 2 Storey,Side by Side
Bedrooms 4
Full Baths 2
Half Baths 1
Originating Board Calgary
Year Built 1976
Annual Tax Amount $2,033
Tax Year 2023
Lot Size 4,456 Sqft
Acres 0.1
Property Description
***OPEN HOUSE This Weekend! Saturday 1:00 PM - 4:00 PM / Sunday 2:00 PM - 4:00 PM***
Welcome to this duplex nestled in the well-established Pineridge community. This inviting 2-story duplex features 4 bedrooms and 2.5 bathrooms, offering a spacious living area, a well-appointed kitchen, and a generous dining room.
Upstairs, discover three roomy bedrooms and a full bathroom. The finished basement includes an additional bedroom and bathroom, making this home complete and versatile for all your needs. Further upgrades were: Roof (2012), Hot Water Tank (2013), Windows (2016).
Located in a peaceful cul-de-sac, this property is just steps away from a bus stop that provides direct access to Rundle station. You'll find even more convenient transportation options along 52nd Street NE.
Enjoy easy access to the 16 Avenue Trans-Canada Highway in under a minute, and reach Stoney Trail in less than five minutes. A wide range of educational institutions, from preschool to high school, are just a few minutes away. The Village Square recreational center and various amenities, including restaurants, clinics, grocery stores, registries, and more, are all in close proximity.
Book your private showing with your preferred realtor now to experience the full potential of this home!
Location
Province AB
County Calgary
Area Cal Zone Ne
Zoning M-CG d50
Direction W
Rooms
Basement Finished, Full
Interior
Interior Features Ceiling Fan(s), Laminate Counters
Heating Forced Air
Cooling None
Flooring Carpet, Ceramic Tile
Appliance Dishwasher, Electric Stove, Refrigerator, Washer/Dryer
Laundry In Basement
Exterior
Garage Parking Pad
Garage Description Parking Pad
Fence Fenced
Community Features Park, Playground, Schools Nearby, Shopping Nearby, Sidewalks, Street Lights, Walking/Bike Paths
Roof Type Asphalt Shingle
Porch Patio
Lot Frontage 150.04
Exposure N,W
Total Parking Spaces 2
Building
Lot Description Back Yard, Cul-De-Sac, Street Lighting
Foundation Poured Concrete
Architectural Style 2 Storey, Side by Side
Level or Stories Two
Structure Type Vinyl Siding
Others
Restrictions None Known
Tax ID 83109629
Ownership Private
Read Less
Want to know what your home might be worth? Contact us for a FREE valuation!

Our team is ready to help you sell your home for the highest possible price ASAP







