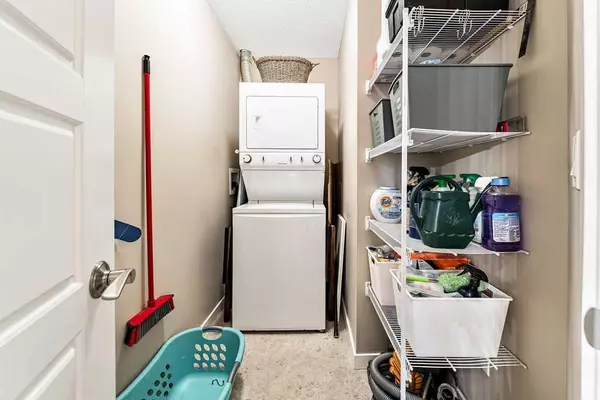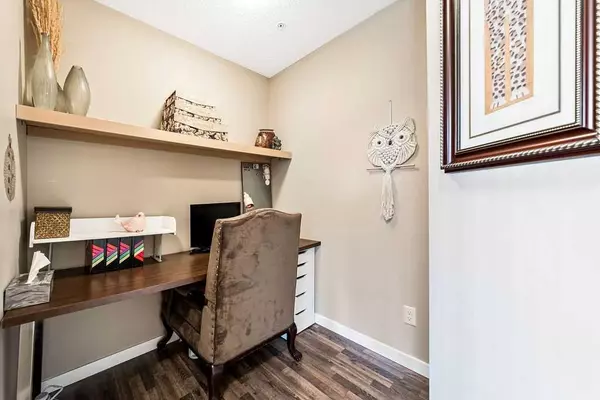$328,900
$328,900
For more information regarding the value of a property, please contact us for a free consultation.
207 Sunset DR #101 Cochrane, AB T4C 0H7
2 Beds
2 Baths
963 SqFt
Key Details
Sold Price $328,900
Property Type Condo
Sub Type Apartment
Listing Status Sold
Purchase Type For Sale
Square Footage 963 sqft
Price per Sqft $341
Subdivision Sunset Ridge
MLS® Listing ID A2082450
Sold Date 10/13/23
Style Low-Rise(1-4)
Bedrooms 2
Full Baths 2
Condo Fees $511/mo
Originating Board Calgary
Year Built 2013
Annual Tax Amount $1,501
Tax Year 2023
Lot Size 1,035 Sqft
Acres 0.02
Property Description
MAIN FLOOR MAGNIFICENCE WITH MOUNTAIN VIEWS! | Are you looking for a condo that doesn't "feel" like a condo? Look no further, this main floor, move-in ready home offers the convenience of condo living with an uncommon sense of space and privacy. Immaculately maintained, this 2 bedroom, 2 bath + den, corner unit has the perfect layout for downsizers and first-time buyers alike. The bedrooms are strategically placed on opposite sides of the unit with the perfect office "nook" in between. A fabulous layout for those that work from home or entertain frequent guests. The open concept with corner windows and 9 ft ceilings create a spacious and airy feel. The neutral tones and contemporary finishes are warm and very inviting. Enjoy the Mountain views from the spacious patio surrounded in greenery, ideal for the warmer months. Pet lovers will appreciate the main floor ease. There is not 1 but 2 (!) titled parking stalls and a storage locker. Jayman-built "Alora at Sunset Ridge" offers quality construction, a fitness room (just down the hall from this unit), 2 guest suites and ample visitor parking. Book your viewing today before this unique property is sold!
Location
Province AB
County Rocky View County
Zoning R-HD
Direction E
Interior
Interior Features Kitchen Island, Open Floorplan
Heating Baseboard
Cooling None
Flooring Carpet, Laminate
Appliance Dishwasher, Dryer, Electric Stove, Refrigerator, Washer, Window Coverings
Laundry In Unit
Exterior
Garage Underground
Garage Description Underground
Community Features Schools Nearby, Shopping Nearby, Sidewalks, Street Lights
Amenities Available Elevator(s), Fitness Center, Guest Suite
Porch Patio
Exposure S
Total Parking Spaces 2
Building
Story 3
Architectural Style Low-Rise(1-4)
Level or Stories Single Level Unit
Structure Type Stone,Vinyl Siding,Wood Frame
Others
HOA Fee Include Heat,Insurance,Professional Management,Reserve Fund Contributions,Sewer,Snow Removal,Trash,Water
Restrictions Pet Restrictions or Board approval Required
Tax ID 84127566
Ownership Private
Pets Description Restrictions
Read Less
Want to know what your home might be worth? Contact us for a FREE valuation!

Our team is ready to help you sell your home for the highest possible price ASAP







