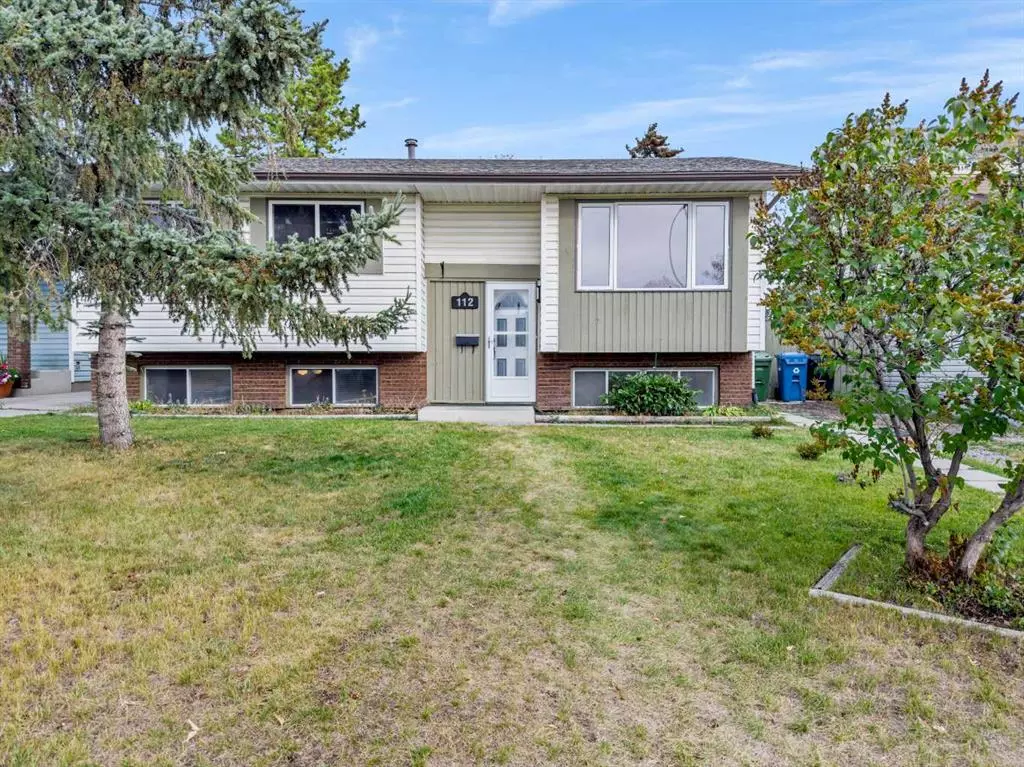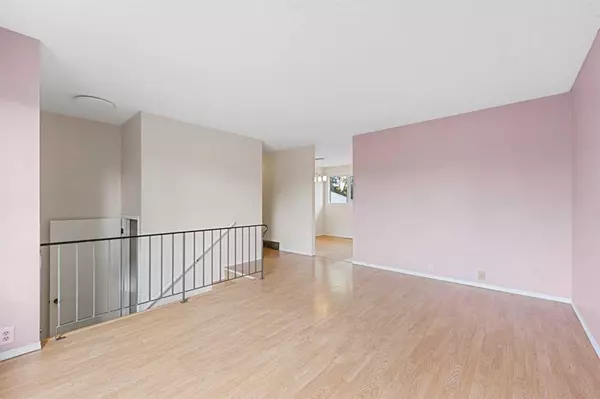$431,000
$399,900
7.8%For more information regarding the value of a property, please contact us for a free consultation.
112 Pineland PL NE Calgary, AB T1Y 3K2
4 Beds
2 Baths
984 SqFt
Key Details
Sold Price $431,000
Property Type Single Family Home
Sub Type Detached
Listing Status Sold
Purchase Type For Sale
Square Footage 984 sqft
Price per Sqft $438
Subdivision Pineridge
MLS® Listing ID A2084766
Sold Date 10/13/23
Style Bi-Level
Bedrooms 4
Full Baths 2
Originating Board Calgary
Year Built 1977
Annual Tax Amount $2,421
Tax Year 2023
Lot Size 5,349 Sqft
Acres 0.12
Property Description
Welcome to the quiet Cul de sac of Pineland Place. This Bi-level is bright, spacious and ready to make your family happy as your new home! 3 bedrooms upstairs with a full 4pc bath, PLUS a finished basement that includes a Sauna and another 4pc bath. The main basement area can be used as a master with ensuite or just extra space for a kids play room or office, lots of room for the whole family and more. The backyard is private and BIG, ideal for gardening, BBQ's, physical activities or just taking it easy in the sun. With the Village Square Leisure centre a mere 10 min walk away you can easily stay active with the family through the winter months too. All main floor windows have been upgraded from the original set, the original furnace has also been replaced and upgraded with a new motor in Jan 2023. Current owner has been there for 34 years and is only the 2nd owner. This is a great find and very well maintained home. Call a realtor today to view before it's gone.
Location
Province AB
County Calgary
Area Cal Zone Ne
Zoning R-C1
Direction E
Rooms
Basement Finished, Full
Interior
Interior Features Sauna
Heating Forced Air, Natural Gas
Cooling None
Flooring Carpet, Laminate, Vinyl Plank
Appliance Electric Stove, Microwave Hood Fan, Refrigerator, Washer/Dryer, Window Coverings
Laundry In Basement
Exterior
Garage Off Street, Parking Pad
Garage Description Off Street, Parking Pad
Fence Fenced
Community Features Park, Playground, Schools Nearby, Shopping Nearby, Sidewalks, Street Lights
Roof Type Asphalt Shingle
Porch Deck
Lot Frontage 50.99
Total Parking Spaces 4
Building
Lot Description Back Yard, Private
Foundation Poured Concrete
Architectural Style Bi-Level
Level or Stories One and One Half
Structure Type Brick,Vinyl Siding,Wood Frame
Others
Restrictions None Known
Tax ID 83008176
Ownership Private
Read Less
Want to know what your home might be worth? Contact us for a FREE valuation!

Our team is ready to help you sell your home for the highest possible price ASAP







