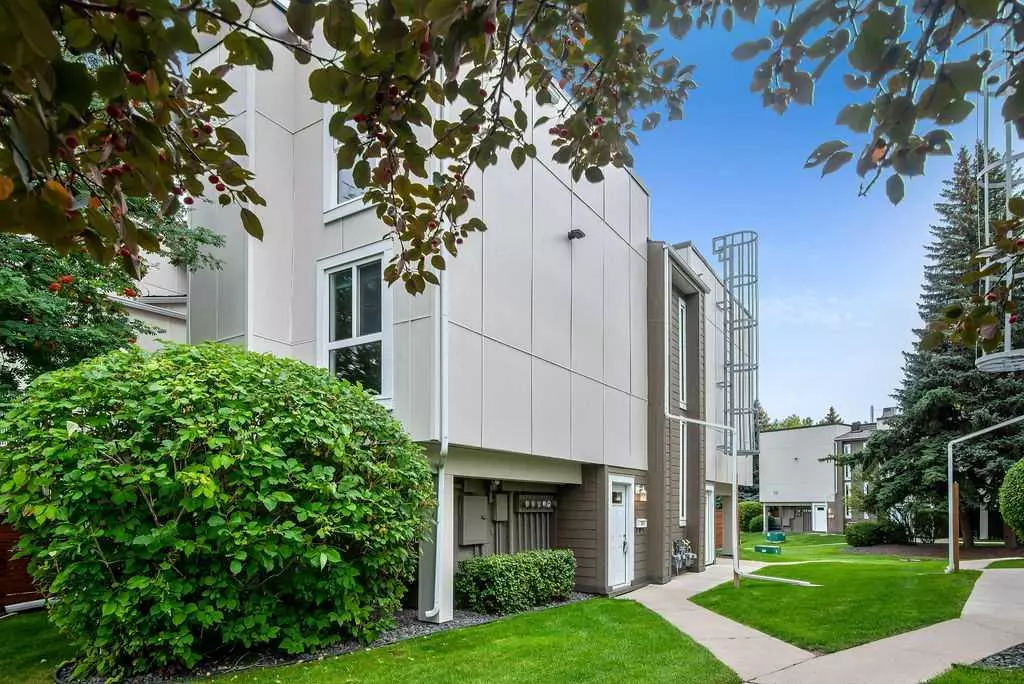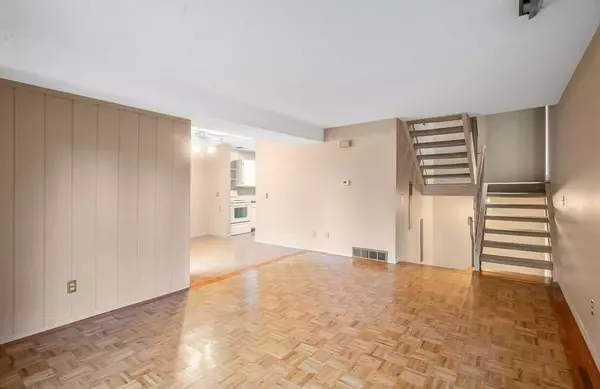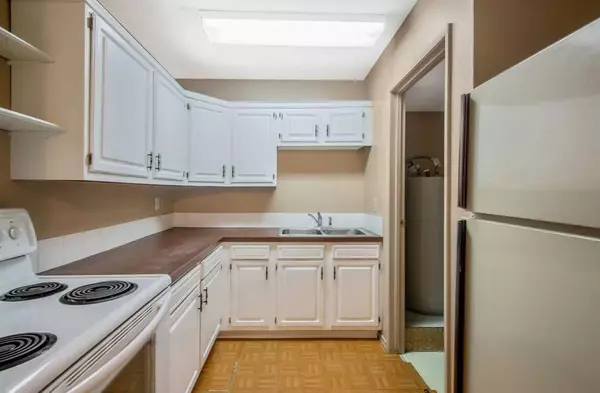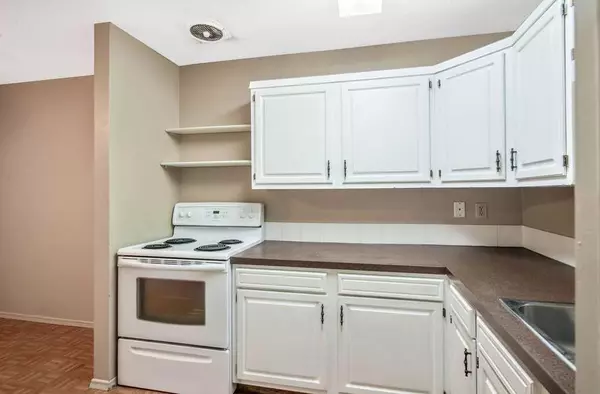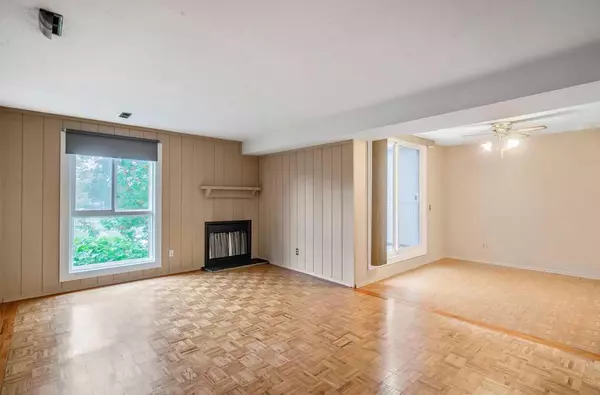$295,000
$269,900
9.3%For more information regarding the value of a property, please contact us for a free consultation.
13104 Elbow DR SW #401 Calgary, AB T2W 2P2
2 Beds
1 Bath
1,055 SqFt
Key Details
Sold Price $295,000
Property Type Townhouse
Sub Type Row/Townhouse
Listing Status Sold
Purchase Type For Sale
Square Footage 1,055 sqft
Price per Sqft $279
Subdivision Canyon Meadows
MLS® Listing ID A2079658
Sold Date 09/25/23
Style 2 Storey
Bedrooms 2
Full Baths 1
Condo Fees $385
Originating Board Calgary
Year Built 1975
Annual Tax Amount $1,173
Tax Year 2023
Property Description
Spacious 1,055 Sq. Ft. 2 Bedroom, 2 Storey, End Unit Townhouse. It Is Perfect For Outdoor Enthusiasts, As It Is Just A Few Steps Away From Fish Creek Park. Convieniently Located Close To All Amenities; Schools, Canyon Meadows Aquatic And Fitness Centre, LRT, MacLeod Trail Shopping, Restaurants PLUS Easy Access To The City Centre And Mountains VIA Ring Road. The Ground Floor Entrance Leads You To The Bright, Open Living Room Area. The Kitchen Leads Into The Dining Room Which Is Open With Large Sliding Patio Doors, To The First Deck. Spacious Laundry Area Off The Kitchen. Upstairs There Is A Generously Sized Primary Bedroom With A Second Deck, Full 4 pc Bath And Second Bedroom As Well. The Complex Recently Received Major Exterior Renovations. This Unit Has A Newer Hot Water Tank, Windows, Exterior Doors, Sliding Patio Doors PLUS. Fantastic Investment And Great Opportunity To Build Some Sweat Equity! Property Is Vacant And Ready For A Quick Possession.
Location
Province AB
County Calgary
Area Cal Zone S
Zoning M-C1 d100
Direction NE
Rooms
Basement None
Interior
Interior Features Open Floorplan, See Remarks
Heating Forced Air, Natural Gas
Cooling Central Air
Flooring Carpet, Other, Parquet
Fireplaces Number 1
Fireplaces Type Wood Burning
Appliance Dishwasher, Dryer, Electric Stove, Refrigerator, Washer
Laundry In Unit
Exterior
Parking Features Stall
Garage Description Stall
Fence None
Community Features Playground, Schools Nearby, Shopping Nearby, Sidewalks, Street Lights, Walking/Bike Paths
Amenities Available Parking
Roof Type Tar/Gravel
Porch Balcony(s)
Exposure NE
Total Parking Spaces 1
Building
Lot Description See Remarks
Story 2
Foundation Poured Concrete
Architectural Style 2 Storey
Level or Stories Two
Structure Type Composite Siding,Stucco,Wood Frame
Others
HOA Fee Include Common Area Maintenance,Parking,Professional Management,Reserve Fund Contributions,Snow Removal,Trash
Restrictions None Known
Tax ID 83236704
Ownership Private
Pets Allowed Restrictions
Read Less
Want to know what your home might be worth? Contact us for a FREE valuation!

Our team is ready to help you sell your home for the highest possible price ASAP



