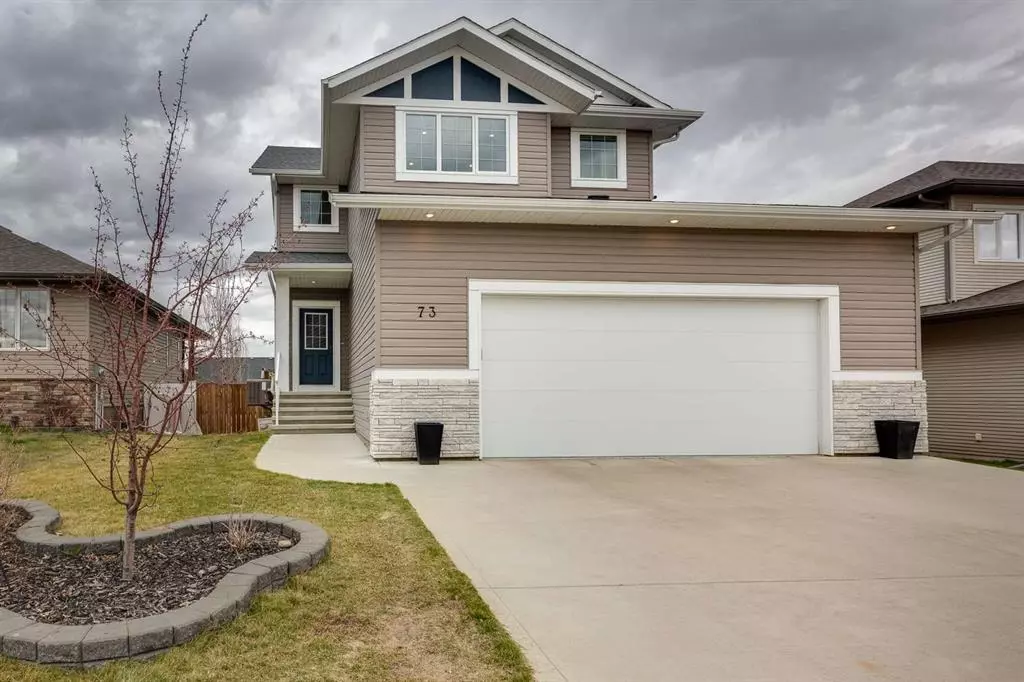$568,000
$579,900
2.1%For more information regarding the value of a property, please contact us for a free consultation.
73 Chinook ST Blackfalds, AB T4M 0B9
4 Beds
4 Baths
2,140 SqFt
Key Details
Sold Price $568,000
Property Type Single Family Home
Sub Type Detached
Listing Status Sold
Purchase Type For Sale
Square Footage 2,140 sqft
Price per Sqft $265
Subdivision Cottonwood Estates
MLS® Listing ID A2074688
Sold Date 09/18/23
Style 2 Storey
Bedrooms 4
Full Baths 3
Half Baths 1
Originating Board Central Alberta
Year Built 2014
Annual Tax Amount $5,299
Tax Year 2022
Lot Size 6,228 Sqft
Acres 0.14
Property Description
TWO GARAGES! This beautiful custom built 2 Storey home is loaded with upgrades and features a fully finished live-in suite with its own separate entrance. The main floor open design is bright and spacious with a good size living room, a dining area and a large kitchen featuring white cabinets with crown moldings, full tiled backsplash and a large island with sink plus loads of additional cabinets. Additional highlights of the main level are the numerous potted lights and 9ft ceilings, a den (or office), the main floor laundry, a 2pce bathroom and an enormous front entrance. The upper level features a bonus room, the primary bedroom with a 4pce ensuite and walk-in closet, plus 2 additional bedrooms and a 4pce main bathroom. The lower level is a finished walkout, complete with a full kitchen and dining area, a living room, one bedroom, a 3pce bathroom and in-floor heat. This is a perfect space with options to fit so many needs such as parent assistance, rental income or the convenience of a kitchen and living space for entertaining in your backyard. The yard is fully fenced, landscaped and features a large concrete patio, a fire pit area and an additional detached garage measuring 16’ x 22’.
Location
Province AB
County Lacombe County
Zoning R1
Direction S
Rooms
Other Rooms 1
Basement Separate/Exterior Entry, Finished, Walk-Out To Grade
Interior
Interior Features Central Vacuum, Closet Organizers, Walk-In Closet(s)
Heating High Efficiency, In Floor, Forced Air, Natural Gas
Cooling Central Air
Flooring Carpet, Laminate, Tile
Appliance Dishwasher, Electric Stove, Microwave Hood Fan, Refrigerator, Window Coverings
Laundry Main Level
Exterior
Parking Features Concrete Driveway, Double Garage Attached, Insulated, See Remarks, Single Garage Detached
Garage Spaces 3.0
Garage Description Concrete Driveway, Double Garage Attached, Insulated, See Remarks, Single Garage Detached
Fence Fenced
Community Features Other, Schools Nearby, Shopping Nearby
Amenities Available Laundry
Roof Type Asphalt Shingle
Porch Deck, Patio
Lot Frontage 51.97
Total Parking Spaces 3
Building
Lot Description Landscaped, Standard Shaped Lot
Foundation Poured Concrete
Sewer Sewer
Water Public
Architectural Style 2 Storey
Level or Stories Two
Structure Type Concrete,Silent Floor Joists,Stone,Vinyl Siding,Wood Frame
Others
Restrictions None Known
Tax ID 83850691
Ownership Private
Read Less
Want to know what your home might be worth? Contact us for a FREE valuation!

Our team is ready to help you sell your home for the highest possible price ASAP







