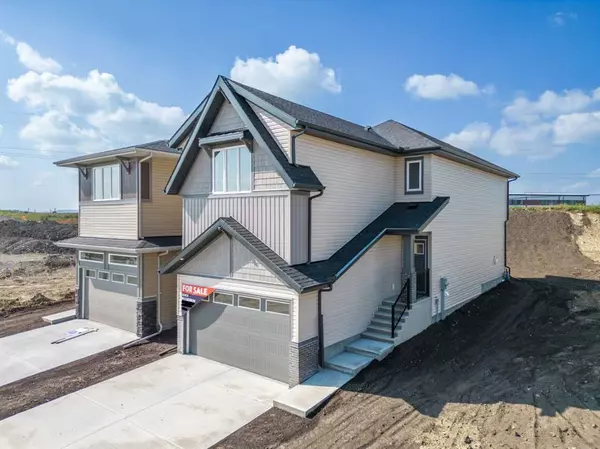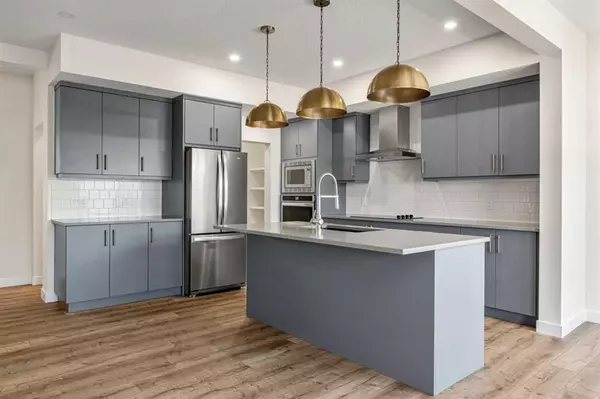$616,000
$619,941
0.6%For more information regarding the value of a property, please contact us for a free consultation.
36 Willow Park PT Cochrane, AB T4C 2V3
4 Beds
3 Baths
1,978 SqFt
Key Details
Sold Price $616,000
Property Type Single Family Home
Sub Type Detached
Listing Status Sold
Purchase Type For Sale
Square Footage 1,978 sqft
Price per Sqft $311
Subdivision The Willows
MLS® Listing ID A2077162
Sold Date 09/14/23
Style 2 Storey
Bedrooms 4
Full Baths 2
Half Baths 1
Originating Board Calgary
Year Built 2023
Annual Tax Amount $1,769
Tax Year 2023
Lot Size 4,197 Sqft
Acres 0.1
Property Description
Welcome to this magnificent newly-built home nestled in the desirable community of The Willows in Cochrane. Expert craftsmanship by Renova Homes brings you a residence that embodies modern luxury and comfort.
From the moment you step through the front door, the home welcomes you with an impressive array of features. The heart of the home, a spacious kitchen, is enhanced with upgraded stainless steel appliances, promising both functionality and style. The chef in you will appreciate the large workspace, complete with gleaming quartz countertops and a handy pantry for all your culinary essentials. As you move through the living spaces, the luxury vinyl plank flooring showcases an undeniable touch of sophistication. There is plenty of space with four generously-sized bedrooms and 2.5 beautifully designed bathrooms, ensuring comfort for the entire family. Organizing your cherished possessions becomes a delight, thanks to the upgraded MDF shelving that runs consistently throughout the house. On cooler nights, gather around the gas fireplace, accentuated by large format porcelain tiles. The home's ambiance is further enhanced by an upgraded lighting package, making every nook and corner shine in its best light. High ceilings elevate the space, with 9-foot ceilings, adding to the open and airy feel of the home. Venture outside, and you're greeted by an extended rear deck, equipped with a BBQ gas line, setting the stage for countless evenings of entertainment and relaxation. The potential to expand or customize is present in the form of an unfinished basement, and the convenience of a double attached garage cannot be understated.
The Willows offers unparalleled advantages; Perfectly located for both city-goers and mountain lovers, the easy access to the Trans Canada highway ensures that Calgary or Canmore are just a short drive away. Yet, there's no need to venture far, as Cochrane itself brims with amenities. From shopping and dining to cafes and schools, from state-of-the-art sport complexes to serene river walks, everything you desire is right at your doorstep. Don't miss the opportunity to be part of this vibrant community and to call this beautiful place your home!
Location
Province AB
County Rocky View County
Zoning R-MX
Direction E
Rooms
Basement Full, Unfinished
Interior
Interior Features Built-in Features, High Ceilings, Kitchen Island, Open Floorplan, Pantry, Quartz Counters, Walk-In Closet(s)
Heating Forced Air
Cooling None
Flooring Carpet, Tile, Vinyl Plank
Fireplaces Number 1
Fireplaces Type Gas
Appliance Built-In Oven, Dishwasher, Electric Cooktop, Garage Control(s), Microwave, Range Hood, Refrigerator, Washer/Dryer
Laundry In Unit
Exterior
Garage Double Garage Attached
Garage Spaces 2.0
Garage Description Double Garage Attached
Fence None
Community Features Park, Playground, Schools Nearby, Shopping Nearby, Sidewalks, Street Lights, Walking/Bike Paths
Roof Type Asphalt Shingle
Porch Deck
Total Parking Spaces 4
Building
Lot Description Back Yard, Interior Lot
Foundation Poured Concrete
Architectural Style 2 Storey
Level or Stories Two
Structure Type Stone,Vinyl Siding
New Construction 1
Others
Restrictions None Known
Tax ID 84134228
Ownership Private
Read Less
Want to know what your home might be worth? Contact us for a FREE valuation!

Our team is ready to help you sell your home for the highest possible price ASAP







