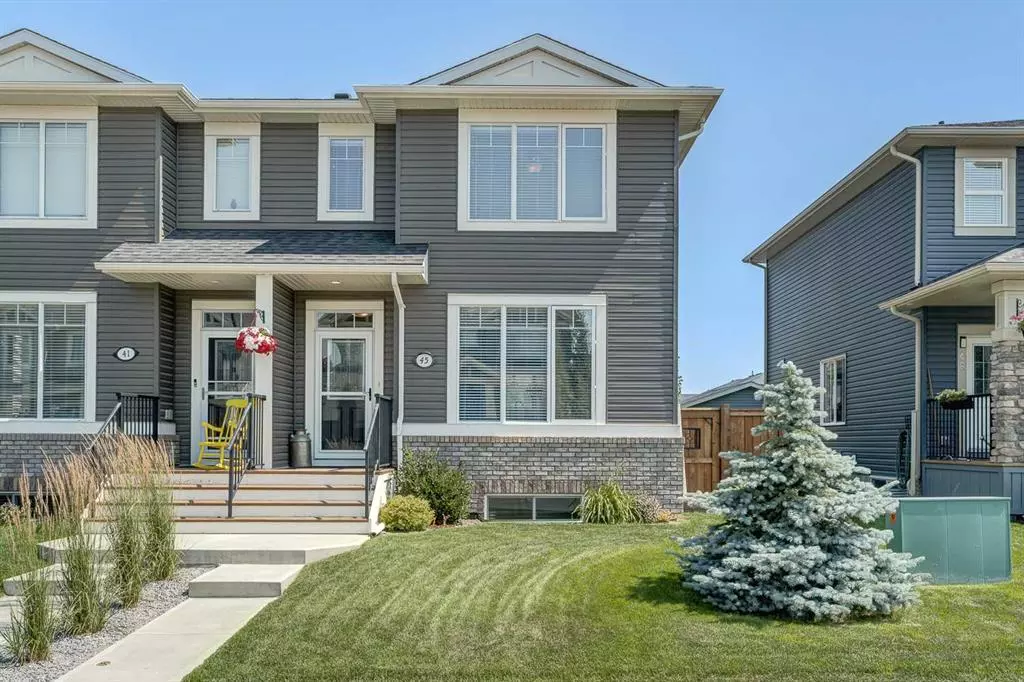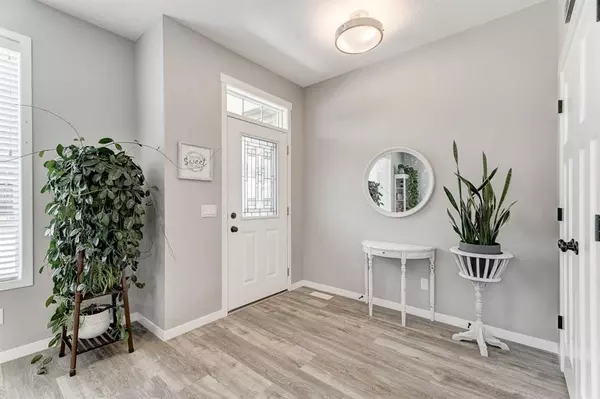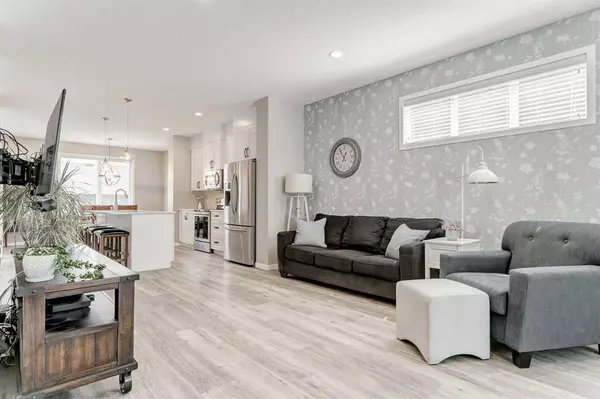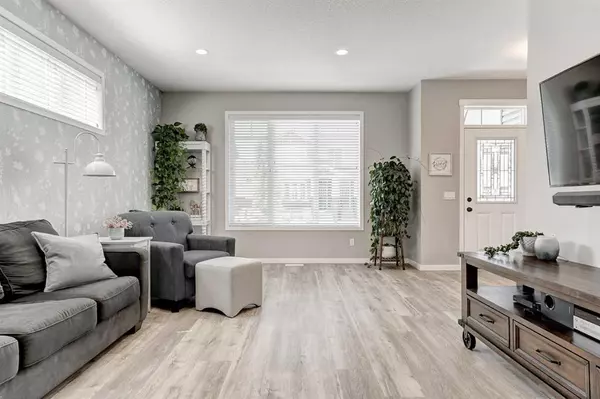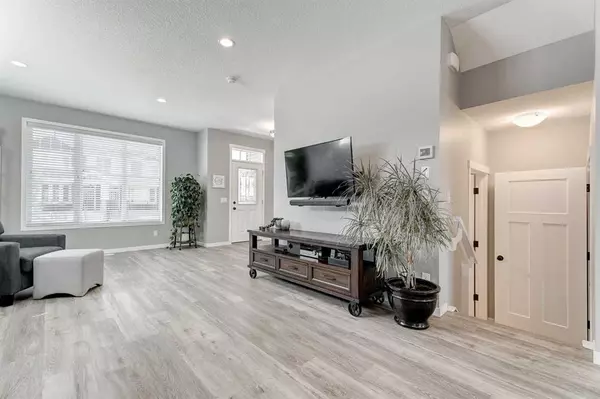$525,000
$530,000
0.9%For more information regarding the value of a property, please contact us for a free consultation.
45 Willow Mews Cochrane, AB T4C 2N3
3 Beds
3 Baths
1,527 SqFt
Key Details
Sold Price $525,000
Property Type Single Family Home
Sub Type Semi Detached (Half Duplex)
Listing Status Sold
Purchase Type For Sale
Square Footage 1,527 sqft
Price per Sqft $343
Subdivision The Willows
MLS® Listing ID A2070305
Sold Date 08/16/23
Style 2 Storey,Side by Side
Bedrooms 3
Full Baths 2
Half Baths 1
Originating Board Calgary
Year Built 2017
Annual Tax Amount $2,902
Tax Year 2023
Lot Size 3,100 Sqft
Acres 0.07
Property Description
Every time you walk in the room be sure of a smile as you settle into your serene new home ideally set on the middle of your quiet street in the wonderful Willows. The open concept layout seamlessly connects while making it easy to host gatherings or simply enjoy quality time with your loved ones in its warm and inviting atmosphere. The primary bedroom and ensuite fill with natural light, inviting you to lazy mornings and luxurious baths to round out your busy week alongside two additional bedrooms, a separate four piece bathroom, and laundry upstairs where life can be kept tidy as you head downstairs to start your day. Stay cool year-round while the air conditioning keeps you comfortable, ensuring that you can create the perfect indoor climate no matter the season. Those colder months are made a little better thanks to the heated and insulated double detached garage, perfect for ample parking space in addition to a functional workspace for hobbies or projects. The exterior of the home is just as impressive as the interior. The landscaped backyard offers a private oasis where you can unwind and relax. Spend sunny days on the deck, perfect for barbecues and outdoor dining while you enjoy the afternoon tranquility in your abundant garden. Just a short walk from parks, playgrounds, walking paths and with Bow Valley High School and a new proposed elementary school down the street, your new home is waiting for you to enjoy all the fun this great community offers. Book your tour today and Let’s make YOUR dreams… Realty!
Location
Province AB
County Rocky View County
Zoning R-MX
Direction W
Rooms
Basement Full, Unfinished
Interior
Interior Features Bathroom Rough-in, Ceiling Fan(s), Double Vanity, Kitchen Island, Open Floorplan, Pantry, Quartz Counters, Recessed Lighting, Soaking Tub, Storage, Vinyl Windows, Walk-In Closet(s)
Heating ENERGY STAR Qualified Equipment, Forced Air, Natural Gas
Cooling Central Air, ENERGY STAR Qualified Equipment
Flooring Carpet, Tile, Vinyl Plank
Appliance Dishwasher, Dryer, ENERGY STAR Qualified Appliances, ENERGY STAR Qualified Dryer, ENERGY STAR Qualified Refrigerator, ENERGY STAR Qualified Washer, Garage Control(s), Microwave Hood Fan, Refrigerator, Stove(s), Washer, Window Coverings
Laundry Upper Level
Exterior
Garage 220 Volt Wiring, Alley Access, Double Garage Detached, Garage Door Opener, Garage Faces Rear, Heated Garage, Insulated
Garage Spaces 2.0
Garage Description 220 Volt Wiring, Alley Access, Double Garage Detached, Garage Door Opener, Garage Faces Rear, Heated Garage, Insulated
Fence Fenced
Community Features Park, Playground, Schools Nearby, Shopping Nearby, Sidewalks, Street Lights, Walking/Bike Paths
Roof Type Asphalt Shingle
Porch Deck, Front Porch, Patio
Lot Frontage 27.79
Exposure E
Total Parking Spaces 2
Building
Lot Description Back Lane, Back Yard, City Lot, Front Yard, Lawn, Garden, Interior Lot, Landscaped, Level, Street Lighting, Private, Rectangular Lot
Foundation Poured Concrete
Architectural Style 2 Storey, Side by Side
Level or Stories Two
Structure Type Brick,Vinyl Siding,Wood Frame
Others
Restrictions Easement Registered On Title,Utility Right Of Way
Tax ID 84133286
Ownership Private
Read Less
Want to know what your home might be worth? Contact us for a FREE valuation!

Our team is ready to help you sell your home for the highest possible price ASAP



