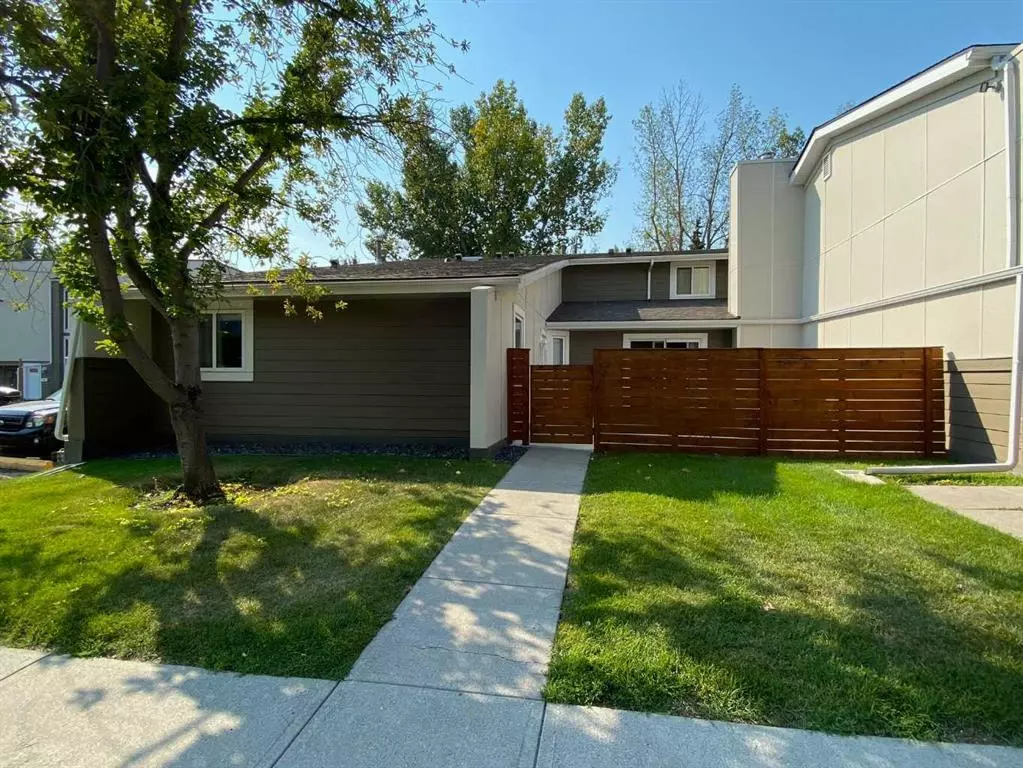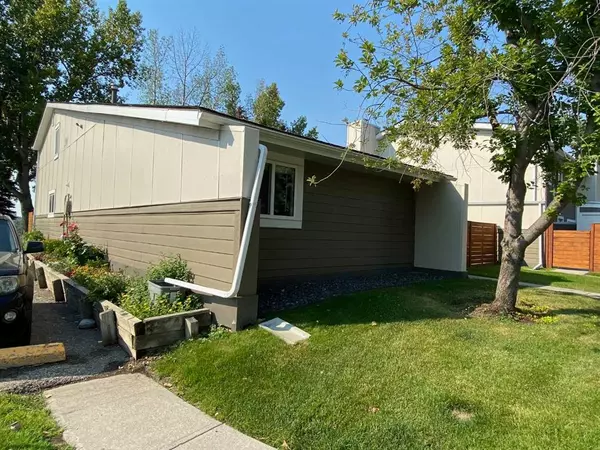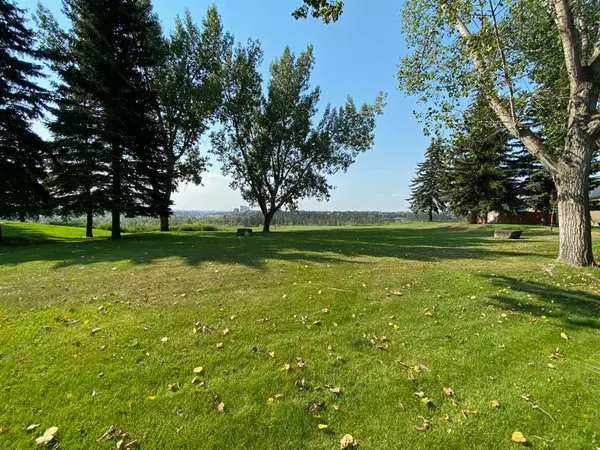$260,000
$260,000
For more information regarding the value of a property, please contact us for a free consultation.
13104 Elbow DR SW #1204 Calgary, AB T2W 2P2
2 Beds
1 Bath
875 SqFt
Key Details
Sold Price $260,000
Property Type Townhouse
Sub Type Row/Townhouse
Listing Status Sold
Purchase Type For Sale
Square Footage 875 sqft
Price per Sqft $297
Subdivision Canyon Meadows
MLS® Listing ID A2068335
Sold Date 08/09/23
Style Bungalow
Bedrooms 2
Full Baths 1
Condo Fees $319
Originating Board Calgary
Year Built 1975
Annual Tax Amount $979
Tax Year 2023
Property Description
Welcome to this charming bungalow-style unit nestled just steps away from the beauty of Fish Creek Park. This unit features two spacious bedrooms, a well-appointed 4-piece bathroom, and a thoughtfully designed kitchen. With vaulted ceilings gracing the family room, you'll enjoy an airy and inviting atmosphere. Step outside to the front fenced patio courtyard, perfect for BBQ gatherings. There is also a conveniently located assigned parking stall. Situated in a highly sought-after location, the property is just a minute's drive away from Robert Warren School, Canyon Meadows Station, and the Canyon Meadows Aquatic & Fitness Centre, making daily activities and commuting effortless. Moreover, it enjoys a prime spot in the complex, adjacent to a breathtaking greenspace that overlooks the serene Fish Creek Park. This unit is perfect for the outdoor/nature enthusiast as you are steps away from scenic trails and biking paths.
Location
Province AB
County Calgary
Area Cal Zone S
Zoning M-C1 d100
Direction N
Rooms
Basement Crawl Space, None
Interior
Interior Features See Remarks
Heating Forced Air
Cooling None
Flooring Carpet, Ceramic Tile, Laminate
Fireplaces Number 1
Fireplaces Type Gas
Appliance Dishwasher, Dryer, Electric Stove, Refrigerator, Washer, Window Coverings
Laundry In Unit
Exterior
Parking Features Stall
Garage Description Stall
Fence Fenced
Community Features Golf, Park, Playground, Schools Nearby, Shopping Nearby, Sidewalks, Walking/Bike Paths
Amenities Available Visitor Parking
Roof Type Asphalt,Flat Torch Membrane
Porch Patio
Exposure N
Total Parking Spaces 1
Building
Lot Description Front Yard
Foundation Poured Concrete
Architectural Style Bungalow
Level or Stories One
Structure Type Wood Frame
Others
HOA Fee Include Common Area Maintenance,Professional Management,Reserve Fund Contributions,Snow Removal
Restrictions Pet Restrictions or Board approval Required
Tax ID 83241777
Ownership Private
Pets Allowed Restrictions, Yes
Read Less
Want to know what your home might be worth? Contact us for a FREE valuation!

Our team is ready to help you sell your home for the highest possible price ASAP





