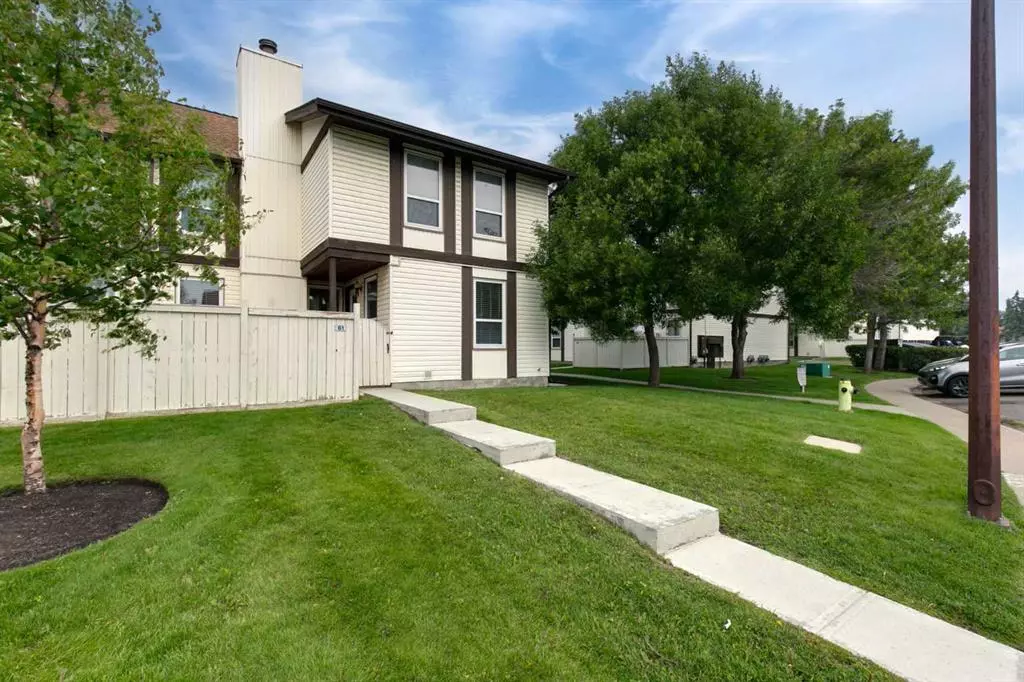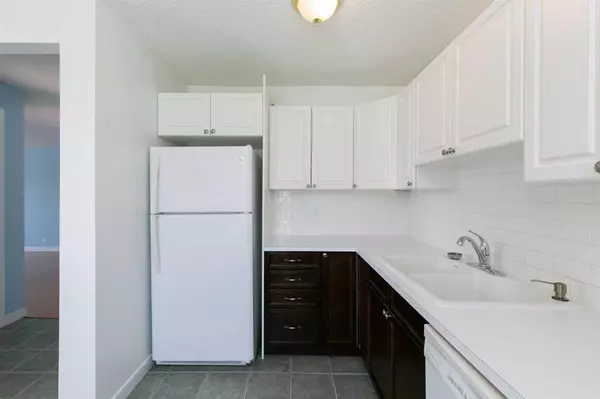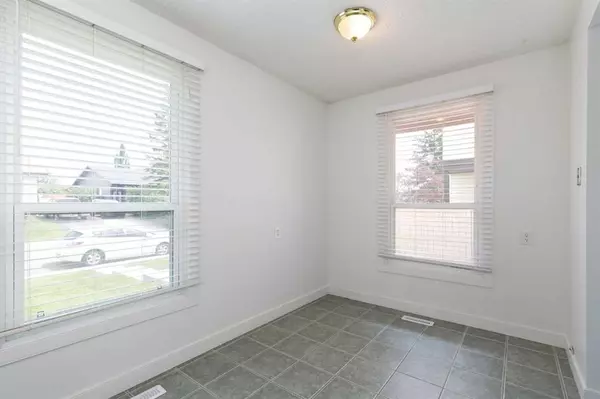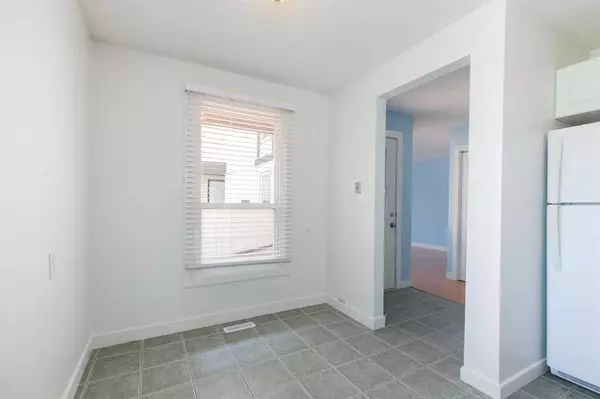$285,000
$249,900
14.0%For more information regarding the value of a property, please contact us for a free consultation.
3200 60 ST NE #61 Calgary, AB T1Y 2R6
3 Beds
2 Baths
973 SqFt
Key Details
Sold Price $285,000
Property Type Townhouse
Sub Type Row/Townhouse
Listing Status Sold
Purchase Type For Sale
Square Footage 973 sqft
Price per Sqft $292
Subdivision Pineridge
MLS® Listing ID A2065128
Sold Date 08/02/23
Style 2 Storey
Bedrooms 3
Full Baths 1
Half Baths 1
Condo Fees $492
Originating Board Calgary
Year Built 1978
Annual Tax Amount $1,104
Tax Year 2023
Property Description
Everything you've been looking for, in a great location and at an affordable price! You'll be impressed before you even walk inside! This corner-unit townhome is located at the end of a very quiet, tree lined cul-de-sac that provides street parking for your extra vehicles and Guests. It's also walking distance to 3 levels of schools, parks, playgrounds, extensive walking/biking paths, restaurants, groceries, shopping, medical offices, Village Square Leisure Center and a Library! Behind the fence that encloses your private yard you'll find a maintenance free deck that's perfect for enjoying your morning coffee, BBQ dinners and everything in between. Inside, all the rooms are of a great size. You'll love the wood-burning fireplace in the Living Rm, how the Kitchen allows for multiple people to prepare meals, and how both of these spaces have huge windows that bring in lots of natural light and excellent ventilation. Upstairs, all the Bedrooms are over-sized and have ample closet space. Downstairs there's a Flex Rm ready to be whatever your lifestyle requires and tons of storage space! The complex is very well managed and maintained (the fence around the deck will be painted this summer) and the already low condo fee also includes your water & sewer utilities! Make this one yours before someone else makes it theirs! Book your viewing today!
Location
Province AB
County Calgary
Area Cal Zone Ne
Zoning M-C1 d100
Direction E
Rooms
Basement Full, Partially Finished
Interior
Interior Features No Animal Home, No Smoking Home, See Remarks
Heating Forced Air
Cooling None
Flooring Ceramic Tile, Laminate
Fireplaces Number 1
Fireplaces Type Great Room, Wood Burning
Appliance Dishwasher, Electric Stove, Range Hood, Refrigerator, Window Coverings
Laundry In Basement
Exterior
Garage Assigned, Off Street, Stall
Garage Description Assigned, Off Street, Stall
Fence Fenced
Community Features Park, Schools Nearby, Shopping Nearby, Sidewalks, Street Lights
Amenities Available Visitor Parking
Roof Type Asphalt Shingle
Porch Front Porch, See Remarks
Exposure E
Total Parking Spaces 1
Building
Lot Description Cul-De-Sac, Lawn, Landscaped, Level
Foundation Poured Concrete
Architectural Style 2 Storey
Level or Stories Two
Structure Type Vinyl Siding
Others
HOA Fee Include Common Area Maintenance,Insurance,Maintenance Grounds,Professional Management,Reserve Fund Contributions,Sewer,Snow Removal,Trash,Water
Restrictions None Known
Ownership Private
Pets Description Restrictions
Read Less
Want to know what your home might be worth? Contact us for a FREE valuation!

Our team is ready to help you sell your home for the highest possible price ASAP







