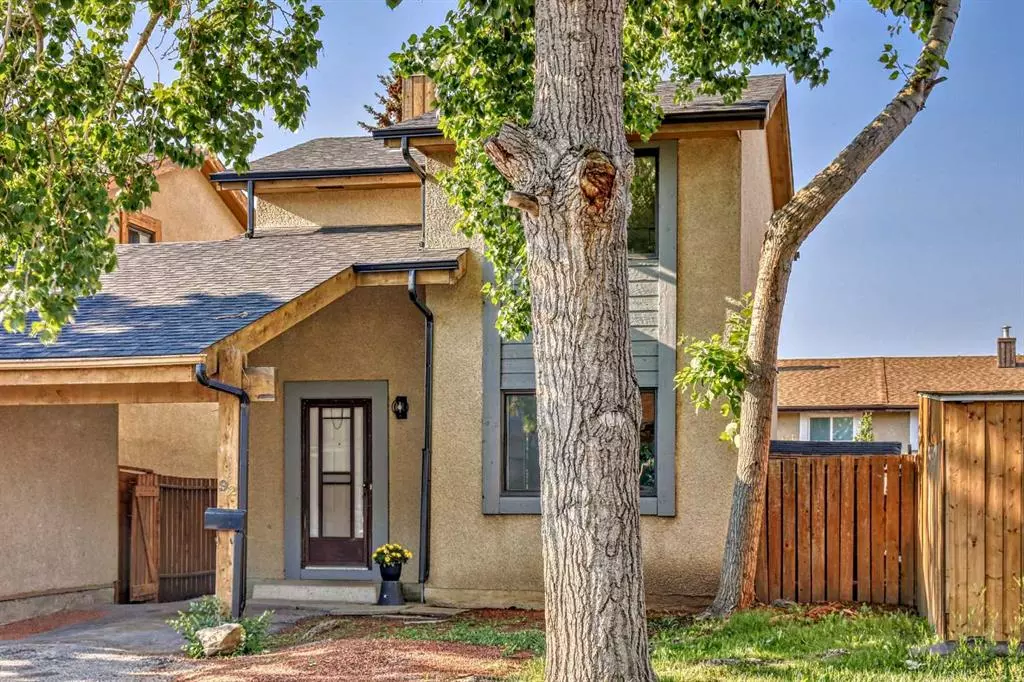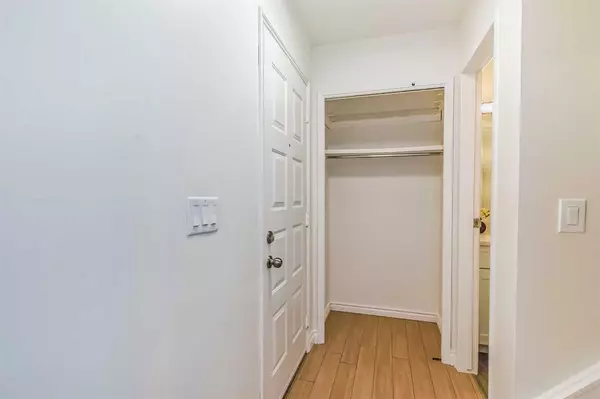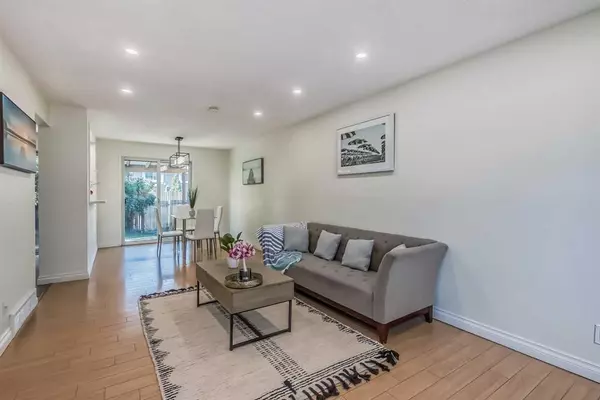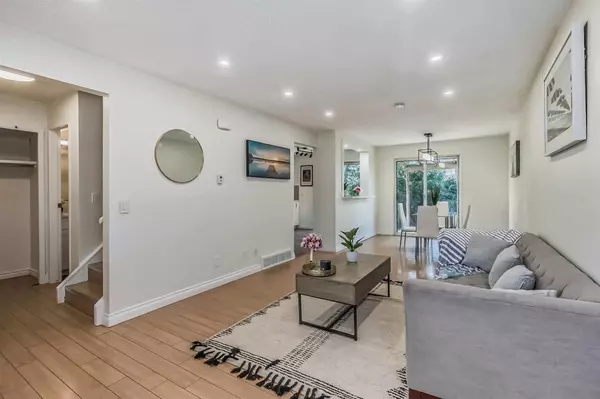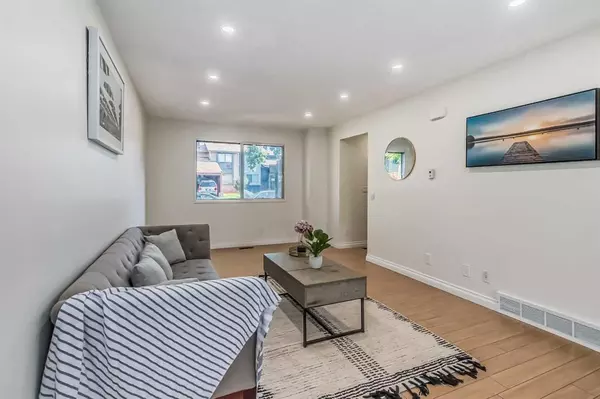$400,000
$379,000
5.5%For more information regarding the value of a property, please contact us for a free consultation.
92 Pinecliff Close NE Calgary, AB T1Y 4N4
3 Beds
2 Baths
1,087 SqFt
Key Details
Sold Price $400,000
Property Type Single Family Home
Sub Type Detached
Listing Status Sold
Purchase Type For Sale
Square Footage 1,087 sqft
Price per Sqft $367
Subdivision Pineridge
MLS® Listing ID A2064291
Sold Date 07/14/23
Style 2 Storey
Bedrooms 3
Full Baths 1
Half Baths 1
Originating Board Calgary
Year Built 1979
Annual Tax Amount $2,155
Tax Year 2023
Lot Size 2,615 Sqft
Acres 0.06
Property Description
Incredible chance to getting into Calgary market for a renovated detached home in Pineridge NE, close to park, playground and all level of school. The home is move-in ready with many upgrades including new roof 2019, brand-new eavestrough, new high efficiency furnace and hot water tank 2019, brand new kitchen and new appliances, new upgraded 2 pcs and 4 pcs bathroom, new paint, new lightning fixture, new quartz counter top, newer 2 patio doors, newer flooring. Open concept through out main floor with a bar breakfast counter top, plenty of windows for natural light. Parking will never be an issue with a long driveway and additional space that you can fit 3 car. Never worry about snow with the carport! Spacious backyard with a back lane provide you more options. Basement is partially finished with 2 rooms drywalled already. This is great deal ready move-in for first time home buyer or investor. Call your favorite Realtor and book a showing today!
Location
Province AB
County Calgary
Area Cal Zone Ne
Zoning M-C1 d75
Direction N
Rooms
Basement Partial, Partially Finished
Interior
Interior Features Breakfast Bar, Kitchen Island, Quartz Counters
Heating High Efficiency, Natural Gas
Cooling None
Flooring Laminate, Vinyl
Appliance Built-In Range, Microwave Hood Fan, Refrigerator
Laundry In Basement
Exterior
Garage Carport
Garage Description Carport
Fence Fenced
Community Features Park, Playground, Walking/Bike Paths
Roof Type Asphalt Shingle
Porch Deck
Lot Frontage 31.5
Total Parking Spaces 2
Building
Lot Description Back Lane, Back Yard, Treed
Foundation Poured Concrete
Architectural Style 2 Storey
Level or Stories Two
Structure Type Stucco
Others
Restrictions Call Lister
Tax ID 82777555
Ownership Private
Read Less
Want to know what your home might be worth? Contact us for a FREE valuation!

Our team is ready to help you sell your home for the highest possible price ASAP



