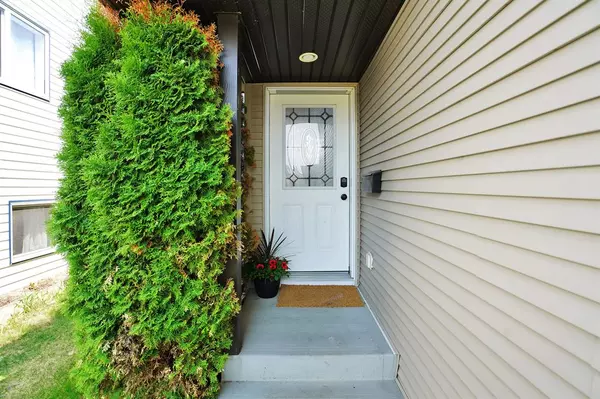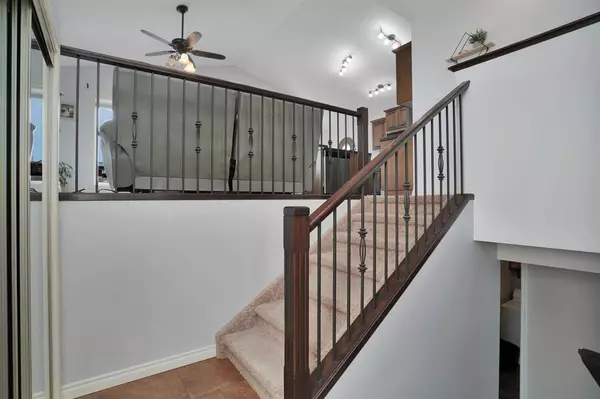$337,000
$344,900
2.3%For more information regarding the value of a property, please contact us for a free consultation.
127 Pioneer WAY Blackfalds, AB T4M 0B7
5 Beds
3 Baths
1,256 SqFt
Key Details
Sold Price $337,000
Property Type Single Family Home
Sub Type Detached
Listing Status Sold
Purchase Type For Sale
Square Footage 1,256 sqft
Price per Sqft $268
Subdivision Cottonwood Estates
MLS® Listing ID A2057951
Sold Date 07/13/23
Style Bi-Level
Bedrooms 5
Full Baths 3
Originating Board Central Alberta
Year Built 2009
Annual Tax Amount $3,023
Tax Year 2022
Lot Size 4,492 Sqft
Acres 0.1
Property Description
SAN MARIA HOMES BUILT Bi-LEVEL IN COTTONWOOD ESTATES! This well maintained home offers plenty of room for a growing family or for those who value space and comfort. With five bedrooms and 3 bathrooms there is plenty of room for everyone. The main floor features an open concept layout with a large living room with vaulted ceilings, dining area, and a functional kitchen with plenty of cabinets, counter space, corner pantry and eating bar. The primary bedroom is spacious and has its own three piece ensuite bathroom and closet. Two good sized bedrooms and a full four piece bathroom complete the main level. Downstairs, you'll find two more bedrooms, a three piece bathroom and large living room. Laundry is located in its own room with a sink and plenty of counter & storage space. Outside, enjoy the east facing yard which is fully fenced and landscaped and offers room for a double garage. This location really can't be beat, just a block away from the school and close to the parks, playgrounds and skate park. This home is the perfect balance of convenience and comfort, don't miss out!
Location
Province AB
County Lacombe County
Zoning R1S
Direction W
Rooms
Other Rooms 1
Basement Finished, Full
Interior
Interior Features Breakfast Bar, Closet Organizers, Kitchen Island, Laminate Counters, Open Floorplan, Pantry, Vinyl Windows
Heating Forced Air, Natural Gas
Cooling None
Flooring Carpet, Hardwood, Laminate, Vinyl
Appliance Dishwasher, Electric Stove, Microwave Hood Fan, Refrigerator, Washer/Dryer
Laundry In Basement
Exterior
Parking Features Alley Access, Off Street, Parking Pad
Garage Description Alley Access, Off Street, Parking Pad
Fence Fenced
Community Features Park, Playground, Schools Nearby
Roof Type Asphalt
Porch Deck
Lot Frontage 35.0
Total Parking Spaces 2
Building
Lot Description Back Lane, Back Yard, Flag Lot, Landscaped
Foundation Poured Concrete
Architectural Style Bi-Level
Level or Stories Bi-Level
Structure Type Stone,Vinyl Siding
Others
Restrictions None Known
Tax ID 78954504
Ownership Private
Read Less
Want to know what your home might be worth? Contact us for a FREE valuation!

Our team is ready to help you sell your home for the highest possible price ASAP







