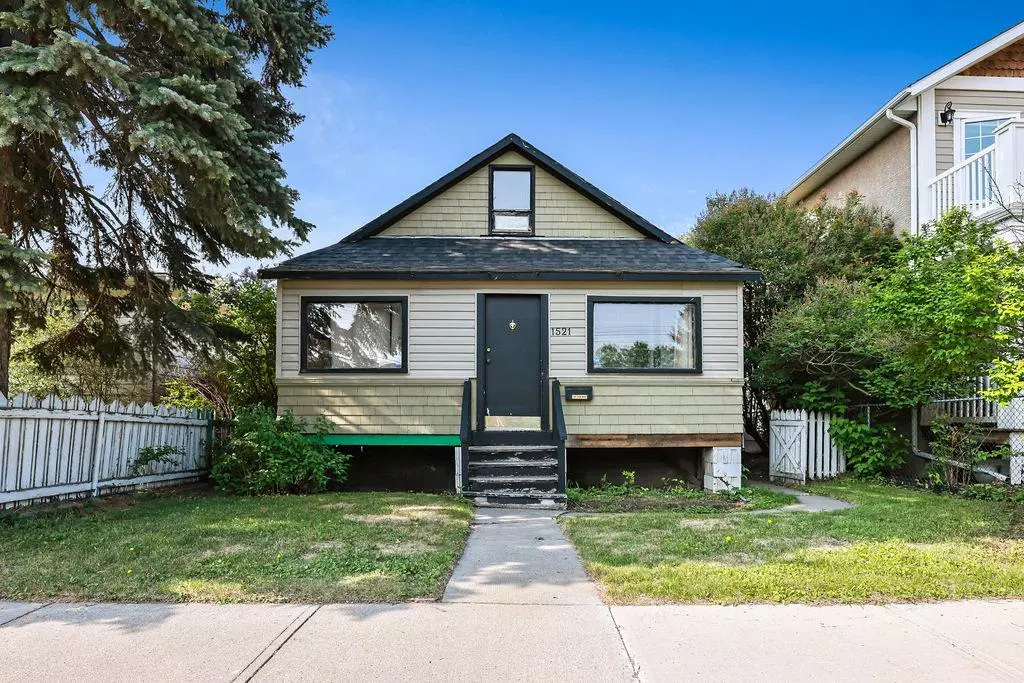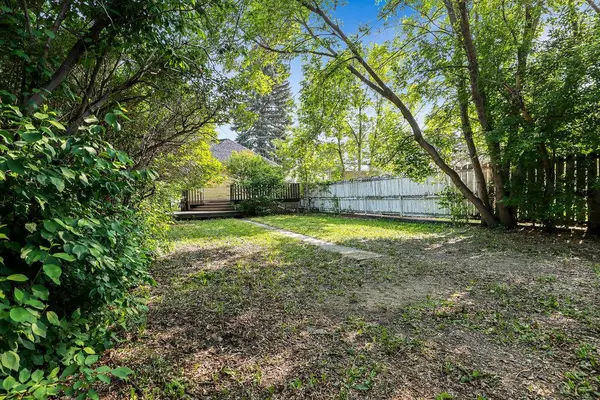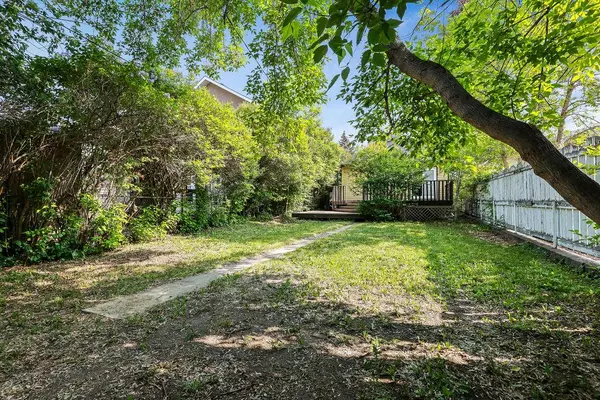$485,000
$499,000
2.8%For more information regarding the value of a property, please contact us for a free consultation.
1521 8 AVE SE Calgary, AB T2G0N4
1 Bed
1 Bath
752 SqFt
Key Details
Sold Price $485,000
Property Type Single Family Home
Sub Type Detached
Listing Status Sold
Purchase Type For Sale
Square Footage 752 sqft
Price per Sqft $644
Subdivision Inglewood
MLS® Listing ID A2052622
Sold Date 06/14/23
Style 1 and Half Storey
Bedrooms 1
Full Baths 1
Originating Board Calgary
Year Built 1910
Annual Tax Amount $3,260
Tax Year 2022
Lot Size 4,058 Sqft
Acres 0.09
Lot Dimensions 10.06 by 37.64 meters
Property Description
DREAM BUILDING LOT - or an opportunity for an - ENTERPRISING RENOVATOR - Located on 8th AVENUE SE only steps from some of Inglewood's BEST new CONSTRUCTION and all of its AMENITIES. This FLAT lot features 10.06 meters of FRONTAGE and is 37.64 meters DEEP allowing for GENEROUS 169.00 square meters of FOOTPRINT. Or explore other DEVELOPMENT OPTIONS by means of the TOD. ALL asbestos remediation is complete and is ready for demolition. IF YOU ARE an enterprising renovator, the HOME IS TO THE STUDS and ready for your VISION - a period renovated 1910 home with A CARRIAGE HOUSE (pending development permit approvals of course!)? The opportunities are yours to create. The LOCATION is steps from Inglewood's VIBRANT COMMERCIAL AMENITIES and steps from Inglewood's GREENSCAPES, parks and the BOW RIVER pathway. Book a WALKING TOUR of the property and community NOW!!
Location
Province AB
County Calgary
Area Cal Zone Cc
Zoning R-C2
Direction N
Rooms
Basement Full, Unfinished
Interior
Interior Features See Remarks
Heating None
Cooling None
Flooring Wood
Appliance None
Laundry None
Exterior
Parking Features None
Garage Description None
Fence Fenced
Community Features Fishing, Golf, Park, Playground, Pool, Schools Nearby, Shopping Nearby, Sidewalks, Street Lights, Tennis Court(s), Walking/Bike Paths
Roof Type Asphalt Shingle
Porch See Remarks
Lot Frontage 33.01
Building
Lot Description Back Lane, Back Yard, Few Trees, Low Maintenance Landscape, Level
Foundation Poured Concrete
Architectural Style 1 and Half Storey
Level or Stories One and One Half
Structure Type Wood Frame
Others
Restrictions None Known
Tax ID 76513635
Ownership Private
Read Less
Want to know what your home might be worth? Contact us for a FREE valuation!

Our team is ready to help you sell your home for the highest possible price ASAP






