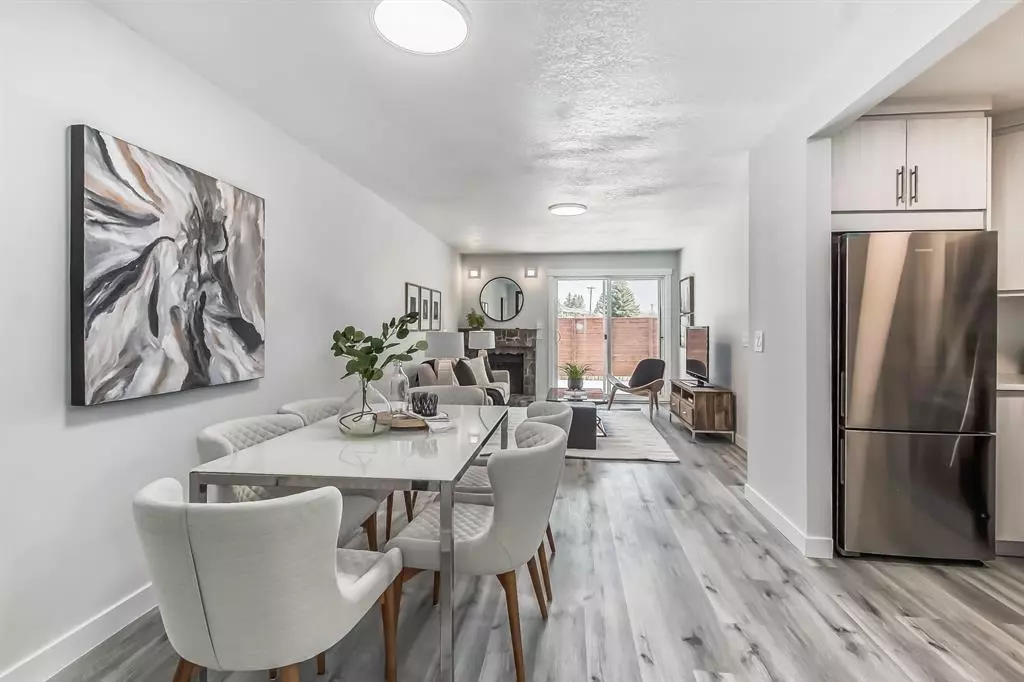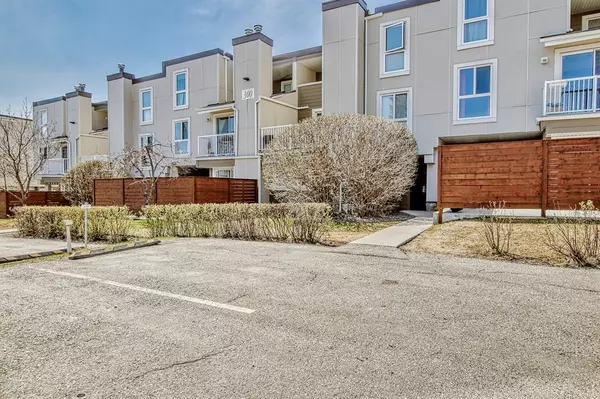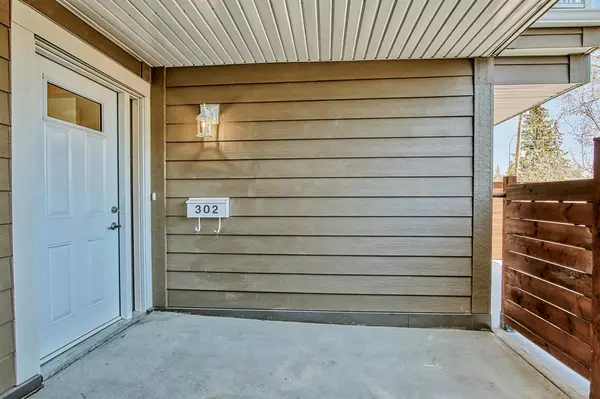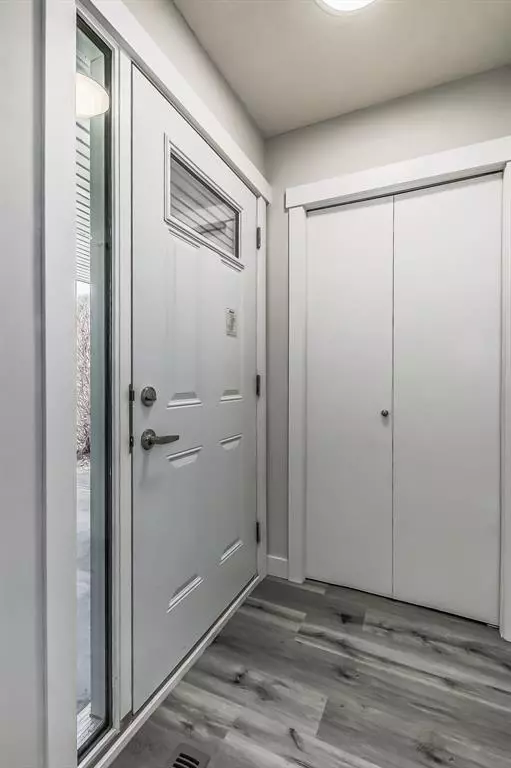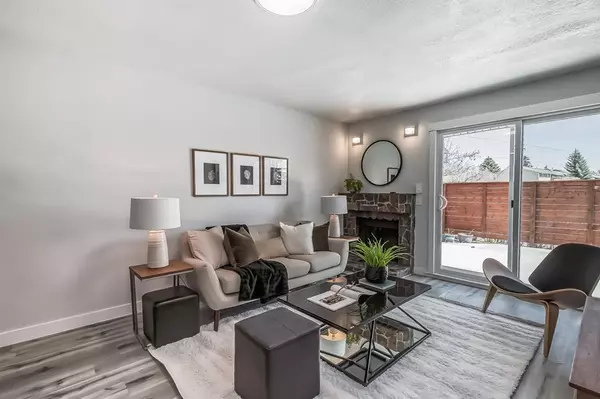$255,000
$239,900
6.3%For more information regarding the value of a property, please contact us for a free consultation.
13104 Elbow DR SW #302 Calgary, AB T2W 2P2
2 Beds
1 Bath
829 SqFt
Key Details
Sold Price $255,000
Property Type Townhouse
Sub Type Row/Townhouse
Listing Status Sold
Purchase Type For Sale
Square Footage 829 sqft
Price per Sqft $307
Subdivision Canyon Meadows
MLS® Listing ID A2045252
Sold Date 06/14/23
Style Townhouse
Bedrooms 2
Full Baths 1
Condo Fees $312
Originating Board Calgary
Year Built 1975
Annual Tax Amount $822
Tax Year 2022
Property Description
Back to market due to financing. Situated in the desirable community of Canyon Meadows on in a quiet and well maintained complex is this beautifully renovated townhouse. Just steps from the Fish Creek Provincial Park. This unit begins with a nice and welcoming foyer which opens into a living area. Plenty of light floods this living room with the double patio door that leads into a huge clean fully fenced patio. Perfect for entertaining guests or enjoying the beautiful Calgary summer. The living room flows into the dining room and the gorgeous kitchen giving you a nice open concept. Kitchen is fully updated with all new appliances and quartz counter tops with lots of storage cabinets. A double vanity washroom with a deep soaker tub is on the left down the hallway and a big storage room on the right . Insuite laundry with new washer and dryer and shelves for more storage, you can't really go wrong with this home. Down the hall way is the magnificent primary bedroom with two closet spaces and there is another good sized bedroom. This unit has been fully renovated from top to bottom literally with new vinyl flooring to new knock down ceiling. This will definitely go fast, you have to act now!
Location
Province AB
County Calgary
Area Cal Zone S
Zoning M-C1 d100
Direction E
Rooms
Basement None
Interior
Interior Features Open Floorplan, Quartz Counters
Heating Fireplace(s), Forced Air, Natural Gas
Cooling Central Air
Flooring Vinyl
Fireplaces Number 1
Fireplaces Type Wood Burning
Appliance Dishwasher, Dryer, Electric Stove, Microwave Hood Fan, Refrigerator, Washer
Laundry In Unit
Exterior
Parking Features Assigned, Stall
Garage Spaces 1.0
Garage Description Assigned, Stall
Fence Fenced
Community Features Park, Playground, Schools Nearby, Shopping Nearby, Sidewalks
Amenities Available None
Roof Type Flat
Porch Patio
Exposure NE
Total Parking Spaces 1
Building
Lot Description Back Yard, Few Trees, Front Yard
Foundation Poured Concrete
Architectural Style Townhouse
Level or Stories One
Structure Type Composite Siding,Wood Frame
Others
HOA Fee Include Insurance,Maintenance Grounds,Professional Management,Reserve Fund Contributions
Restrictions Call Lister
Tax ID 76325997
Ownership Private
Pets Allowed Yes
Read Less
Want to know what your home might be worth? Contact us for a FREE valuation!

Our team is ready to help you sell your home for the highest possible price ASAP



