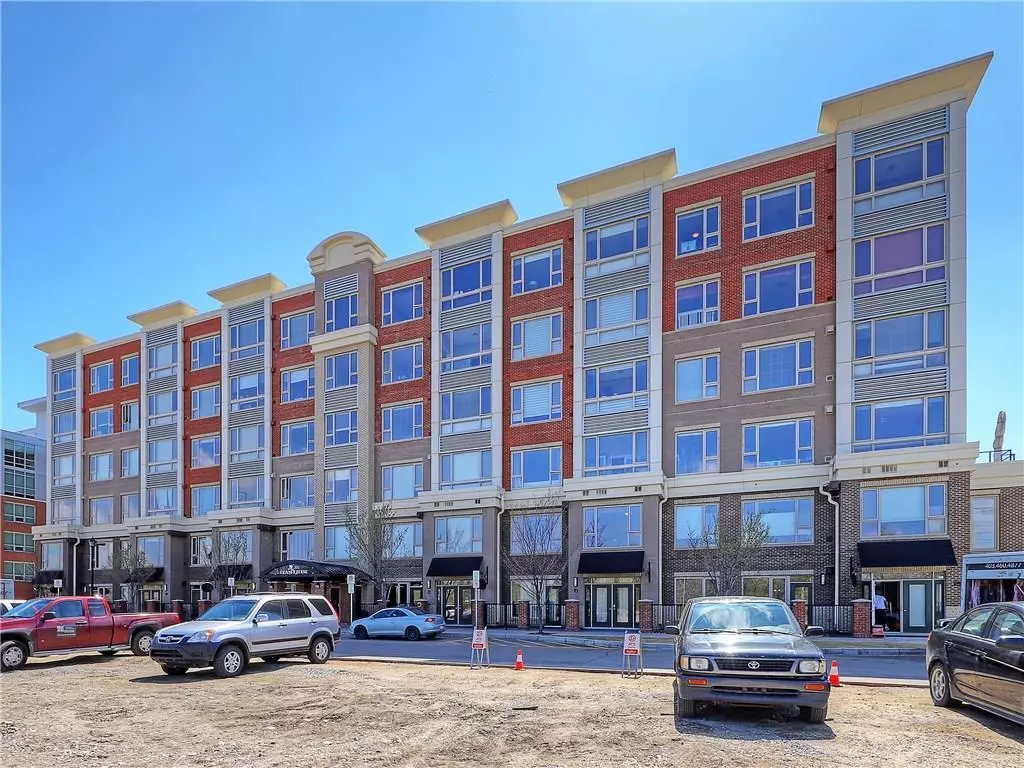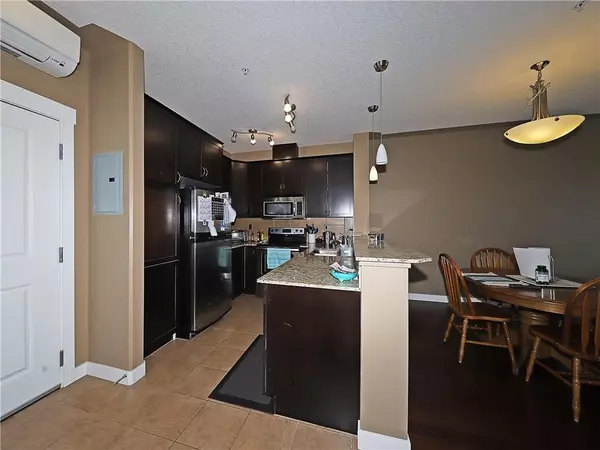$275,000
$280,000
1.8%For more information regarding the value of a property, please contact us for a free consultation.
35 INGLEWOOD PARK SE #622 Calgary, AB T3B 1G5
1 Bed
1 Bath
757 SqFt
Key Details
Sold Price $275,000
Property Type Condo
Sub Type Apartment
Listing Status Sold
Purchase Type For Sale
Square Footage 757 sqft
Price per Sqft $363
Subdivision Inglewood
MLS® Listing ID A2044606
Sold Date 05/31/23
Style High-Rise (5+)
Bedrooms 1
Full Baths 1
Condo Fees $512/mo
Originating Board Calgary
Year Built 2009
Annual Tax Amount $1,818
Tax Year 2022
Property Description
Penthouse unit, Enjoy convenience and amazing views from this outstanding condo in Inglewood! Truly a walker's paradise, this home is mere steps to dining, shopping, downtown, bike paths, and more! The generous top floor open -concept layout is a dream, with the kitchen boasting granite counters, sleek stainless steel appliances, and a breakfast bar, while the living room is warmed by a cozy gas fireplace! The bedroom is spacious, and the full bath features a soaker tub & separate shower. In-suite laundry is a must, and this complex offers numerous amenities, including underground parking & storage, along with a fitness centre, bistro, sauna, games & gathering room, media room, and so much more! Call to arrange an exclusive viewing & see yourself living here today!
Location
Province AB
County Calgary
Area Cal Zone Cc
Zoning DC
Direction N
Interior
Interior Features High Ceilings, No Animal Home, No Smoking Home
Heating Baseboard, Natural Gas
Cooling Central Air
Flooring Carpet, Hardwood
Fireplaces Number 1
Fireplaces Type Gas
Appliance Dishwasher, Dryer, Electric Stove, Microwave Hood Fan, Refrigerator, Washer
Laundry In Unit
Exterior
Parking Features Parkade, Titled
Garage Description Parkade, Titled
Community Features Park, Playground
Amenities Available Elevator(s), Fitness Center, Secured Parking, Visitor Parking
Roof Type Tar/Gravel
Porch See Remarks
Exposure E
Total Parking Spaces 1
Building
Lot Description Environmental Reserve
Story 6
Architectural Style High-Rise (5+)
Level or Stories Single Level Unit
Structure Type Brick,Concrete,Stucco
Others
HOA Fee Include Common Area Maintenance,Heat,Insurance,Parking,Professional Management,Reserve Fund Contributions,Security Personnel,Sewer,Snow Removal,Water
Restrictions Pet Restrictions or Board approval Required
Ownership Private
Pets Allowed Restrictions
Read Less
Want to know what your home might be worth? Contact us for a FREE valuation!

Our team is ready to help you sell your home for the highest possible price ASAP






