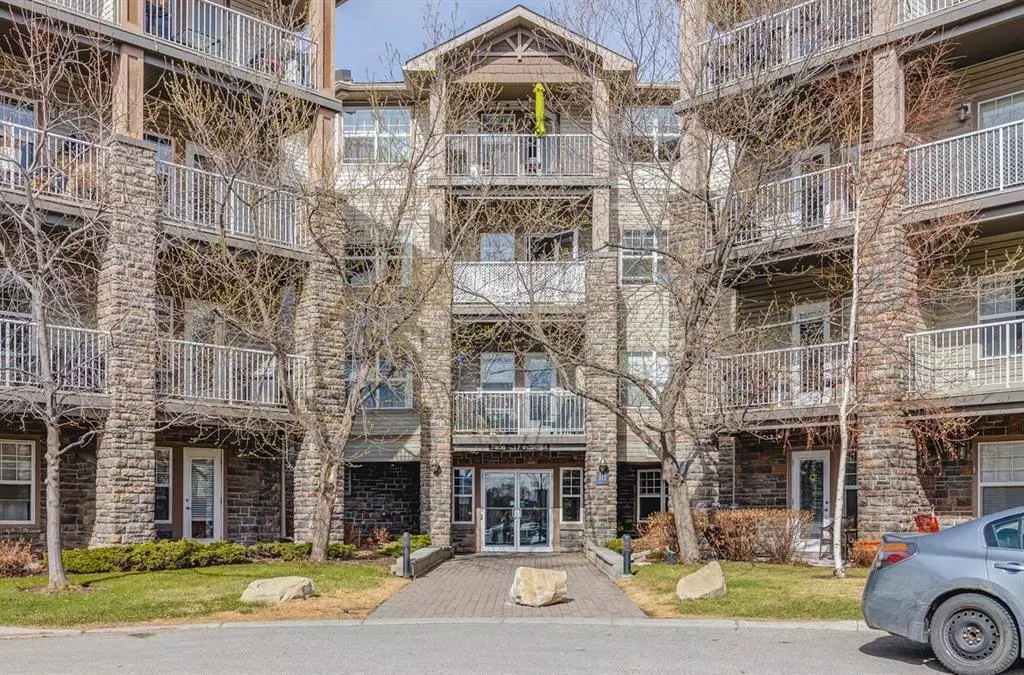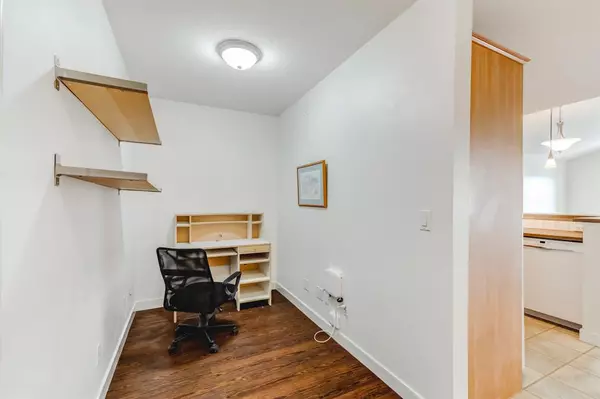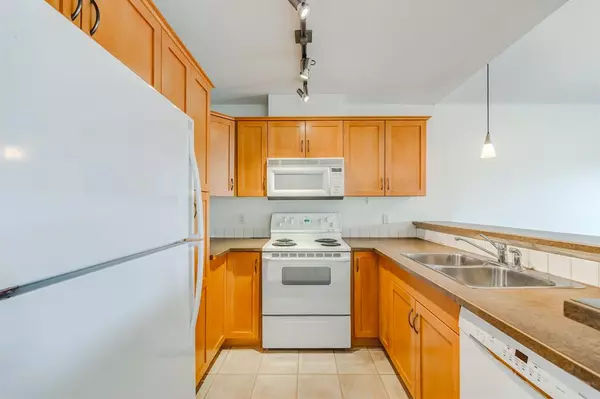$271,000
$279,900
3.2%For more information regarding the value of a property, please contact us for a free consultation.
1408 17 ST SE #405 Calgary, AB T2G 5S6
1 Bed
1 Bath
692 SqFt
Key Details
Sold Price $271,000
Property Type Condo
Sub Type Apartment
Listing Status Sold
Purchase Type For Sale
Square Footage 692 sqft
Price per Sqft $391
Subdivision Inglewood
MLS® Listing ID A2043675
Sold Date 05/31/23
Style Apartment
Bedrooms 1
Full Baths 1
Condo Fees $425/mo
Originating Board Calgary
Year Built 2003
Annual Tax Amount $1,347
Tax Year 2022
Property Description
Welcome to Peace Gardens in sought-after Inglewood. This top-floor one-bedroom + den condo has gorgeous vaulted ceilings and is ready for immediate possession. The main space includes a well-appointed kitchen with a breakfast bar, a built-in pantry, and an open-concept living/dining room with a gas fireplace. The den is separated from this space at the unit's entry for the perfect work-from-home or a flexible space to customize to your needs. The southern exposure of the windows and balcony invites lots of natural light into the condo in all seasons. The balcony also has a gas line for your BBQ or a heater. The laminate and linoleum floors in the main areas make cleaning a breeze while the carpeted bedroom keeps things cozy. The spacious bedroom can fit a king-sized bed and features a walkthrough closet into the 4 piece bathroom. The bathroom is where you will find the in-suite laundry and a tub/shower combo. The building is well-run with a party room with a kitchen, fitness center, and underground secured parking. There is a private storage room right in front of the titled parking stall in the parade. The building is located right beside Pearce Estates Park, Harvie Passage, Calgary's fantastic pathway system, and minutes to main street Inglewood with all its restaurants, cafes, entertainment, and local businesses. For transit and driving, you have quick access to Deerfoot and Blackfoot Trails, Memorial Drive, and multiple bus routes. Stop renting today and book a showing before this unit is sold!
Location
Province AB
County Calgary
Area Cal Zone Cc
Zoning M-C2 d127
Direction W
Interior
Interior Features Breakfast Bar, High Ceilings, Laminate Counters, No Smoking Home, Vaulted Ceiling(s), Vinyl Windows
Heating Baseboard
Cooling None
Flooring Carpet, Laminate, Linoleum
Fireplaces Number 1
Fireplaces Type Gas, Living Room
Appliance Dishwasher, Dryer, Electric Stove, Garage Control(s), Range Hood, Refrigerator, Washer, Window Coverings
Laundry In Bathroom, In Unit
Exterior
Parking Features Secured, Titled, Underground
Garage Description Secured, Titled, Underground
Community Features Golf, Park, Playground, Pool, Schools Nearby, Shopping Nearby, Street Lights
Amenities Available Bicycle Storage, Elevator(s), Fitness Center, Visitor Parking
Roof Type Asphalt Shingle
Porch Balcony(s)
Exposure S
Total Parking Spaces 1
Building
Story 4
Architectural Style Apartment
Level or Stories Single Level Unit
Structure Type Brick,Shingle Siding,Vinyl Siding
Others
HOA Fee Include Common Area Maintenance,Gas,Heat,Insurance,Maintenance Grounds,Professional Management,Reserve Fund Contributions,Sewer,Snow Removal,Trash,Water
Restrictions Airspace Restriction,Pet Restrictions or Board approval Required
Tax ID 76319850
Ownership Private
Pets Allowed Restrictions
Read Less
Want to know what your home might be worth? Contact us for a FREE valuation!

Our team is ready to help you sell your home for the highest possible price ASAP






