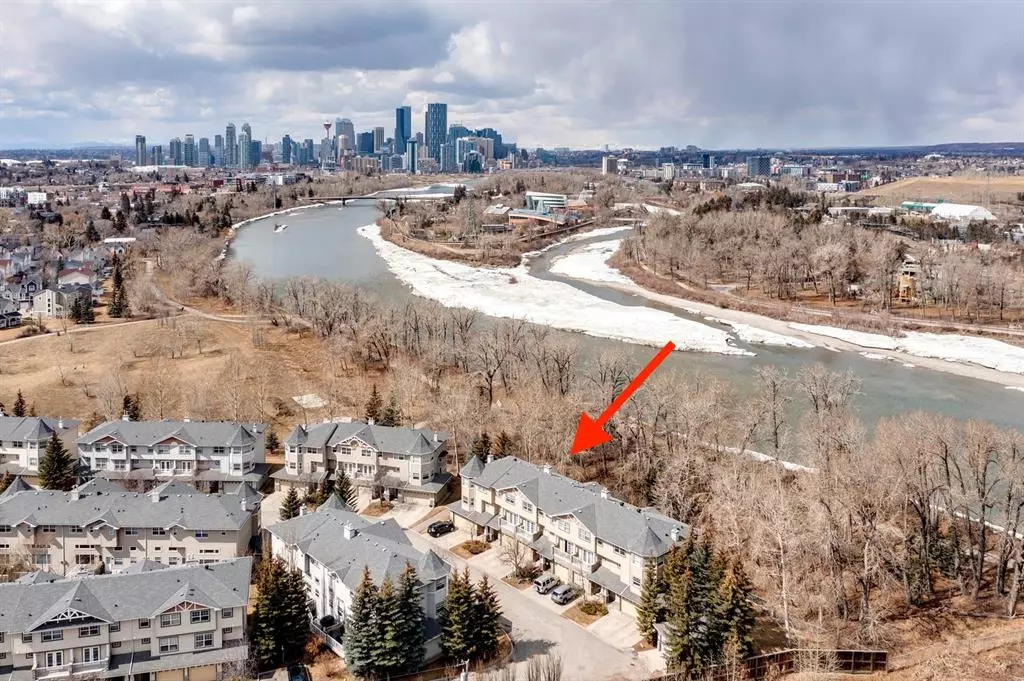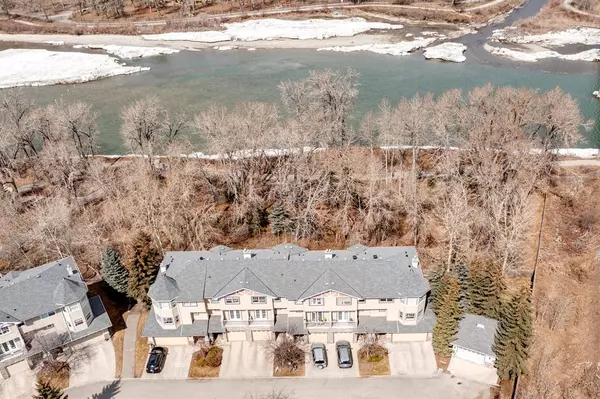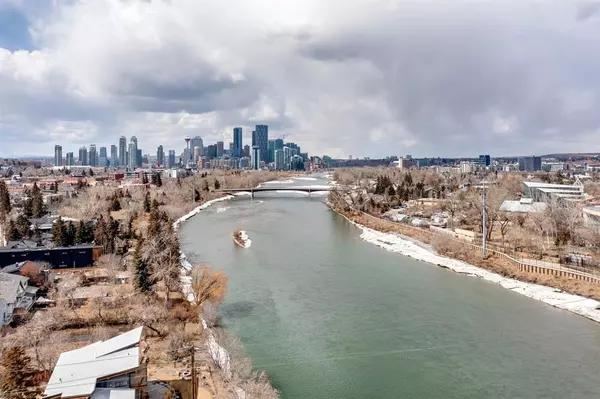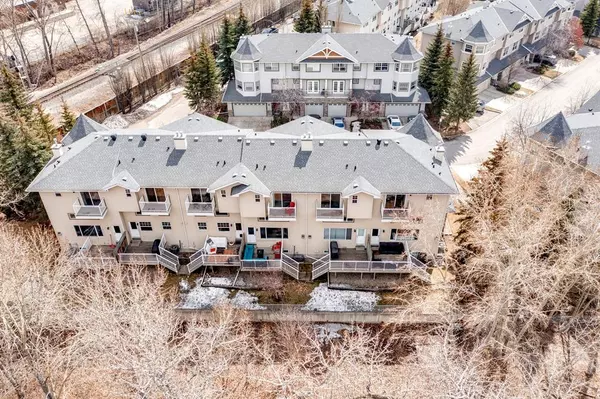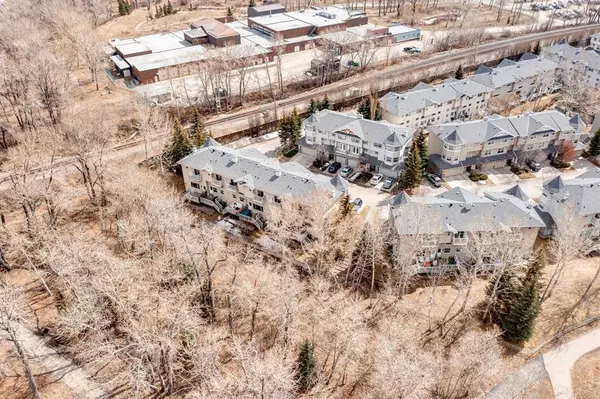$551,500
$560,000
1.5%For more information regarding the value of a property, please contact us for a free consultation.
125 Inglewood GRV SE Calgary, AB T2G 5R4
2 Beds
3 Baths
1,177 SqFt
Key Details
Sold Price $551,500
Property Type Townhouse
Sub Type Row/Townhouse
Listing Status Sold
Purchase Type For Sale
Square Footage 1,177 sqft
Price per Sqft $468
Subdivision Inglewood
MLS® Listing ID A2039188
Sold Date 05/23/23
Style 4 Level Split
Bedrooms 2
Full Baths 2
Half Baths 1
Condo Fees $310
Originating Board Calgary
Year Built 2000
Annual Tax Amount $3,306
Tax Year 2022
Lot Size 1,431 Sqft
Acres 0.03
Property Description
INCREDIBLE LOCATION! Backing onto the Bow River and treed park space, you can watch the seasons change in this picturesque setting, all while being in one of Calgary's hottest inner-city communities just minutes from downtown! Enjoy the close proximity to river pathways, Pearce Estate Park, Inglewood Bird Sanctuary, Calgary Zoo, tons of breweries, restaurants & coffee shops, boutique stores, & live music venues! This split-level layout features double height ceilings in the living room with gas fireplace and access onto the private deck FACING THE RIVER! Kitchen, dining & powder/laundry room are up a level with nice south-facing windows & balcony bringing in the sun! The top level has double master suites plus an awesome den/home office space. The south-facing bedroom has incredible natural light and 4-piece ensuite while the north-facing bedroom has a balcony with river views and 3-piece ensuite. The lower level is fully finished and perfect for a home gym, rec room or extra storage! Single attached garage plus full length driveway means you can park two vehicles. Brand new 2023 furnace, 2020 hot water tank and garage door. Central AC is a bonus! Don't miss out on your opportunity to live in this idyllic setting in a move-in ready home!
Location
Province AB
County Calgary
Area Cal Zone Cc
Zoning M-CG d62
Direction SE
Rooms
Other Rooms 1
Basement Finished, Partial
Interior
Interior Features Closet Organizers, High Ceilings, Kitchen Island, No Smoking Home, Open Floorplan, Walk-In Closet(s)
Heating Forced Air
Cooling Central Air
Flooring Carpet, Ceramic Tile, Hardwood
Fireplaces Number 1
Fireplaces Type Gas
Appliance Central Air Conditioner, Dishwasher, Dryer, Electric Range, Garage Control(s), Garburator, Microwave, Refrigerator, Washer, Window Coverings
Laundry In Unit, Laundry Room
Exterior
Parking Features Single Garage Attached
Garage Spaces 1.0
Garage Description Single Garage Attached
Fence None
Community Features Park, Shopping Nearby, Sidewalks, Street Lights
Amenities Available Gazebo
Roof Type Asphalt Shingle
Porch Deck
Lot Frontage 19.0
Exposure N,S
Total Parking Spaces 2
Building
Lot Description Backs on to Park/Green Space, No Neighbours Behind, Many Trees, Rectangular Lot, Views
Foundation Poured Concrete
Architectural Style 4 Level Split
Level or Stories 4 Level Split
Structure Type Wood Frame
Others
HOA Fee Include Common Area Maintenance,Insurance,Professional Management,Reserve Fund Contributions,Snow Removal
Restrictions Board Approval
Ownership Private
Pets Allowed Yes
Read Less
Want to know what your home might be worth? Contact us for a FREE valuation!

Our team is ready to help you sell your home for the highest possible price ASAP


