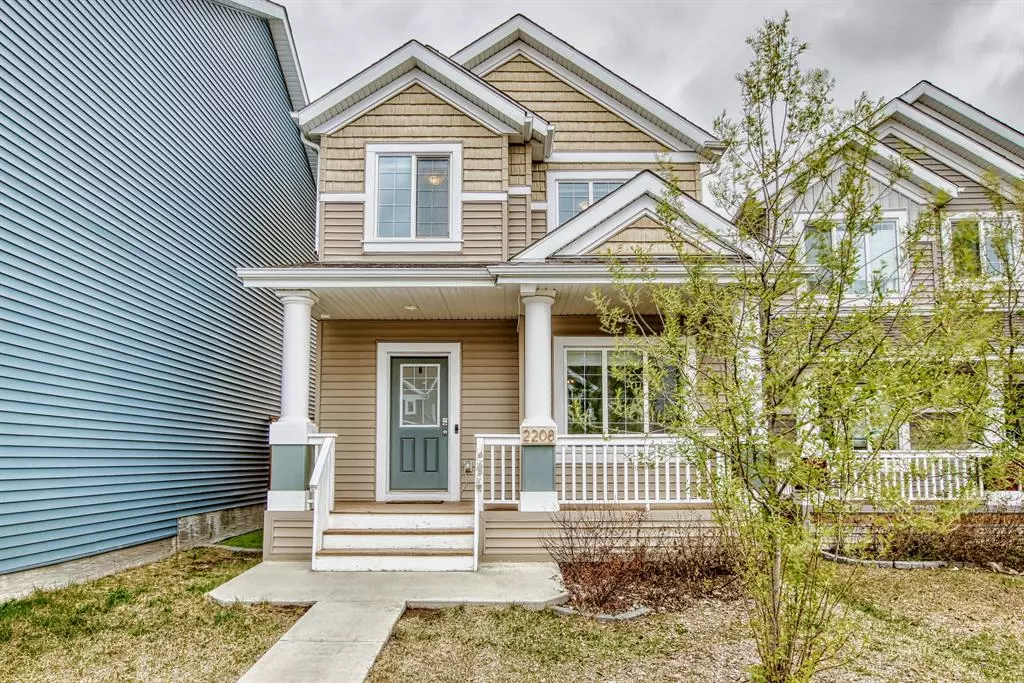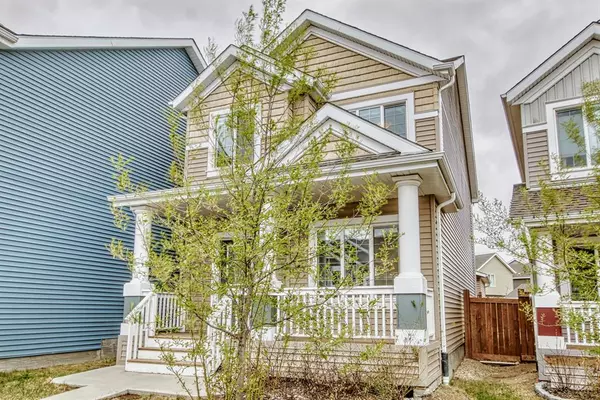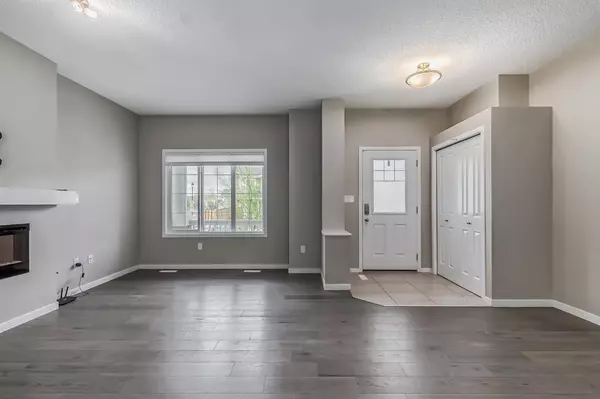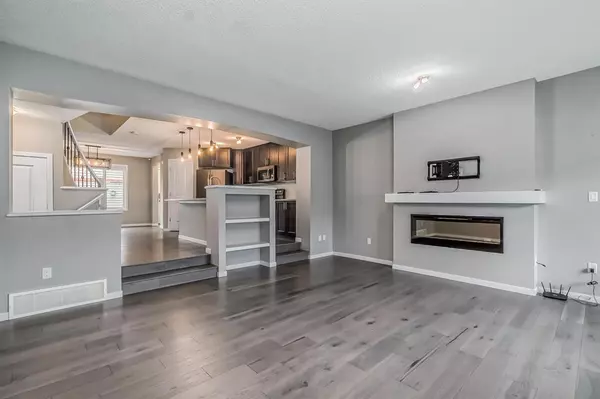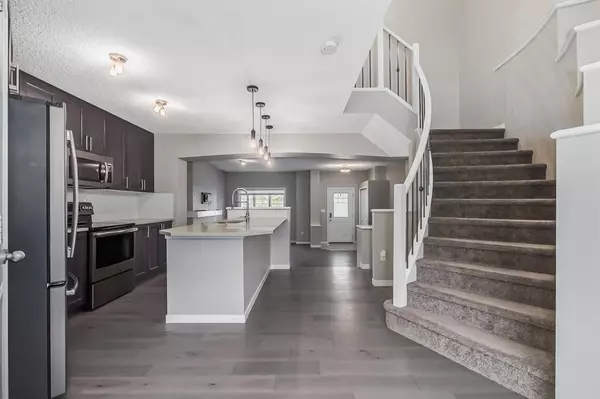$458,000
$459,999
0.4%For more information regarding the value of a property, please contact us for a free consultation.
2208 82 ST Edmonton, AB T6X2J6
3 Beds
3 Baths
1,640 SqFt
Key Details
Sold Price $458,000
Property Type Single Family Home
Sub Type Detached
Listing Status Sold
Purchase Type For Sale
Square Footage 1,640 sqft
Price per Sqft $279
Subdivision Summerside
MLS® Listing ID A2046905
Sold Date 05/18/23
Style 2 Storey
Bedrooms 3
Full Baths 2
Half Baths 1
HOA Fees $36/ann
HOA Y/N 1
Originating Board Calgary
Year Built 2018
Annual Tax Amount $3,848
Tax Year 2022
Lot Size 3,864 Sqft
Acres 0.09
Property Description
It's not often a charming home like this comes on the market in prestigious Summerside! Enter into your new home to find a spacious main floor, boasting engineered hardwood, lots of natural light, a gorgeous modern fireplace, and a quartz-countered kitchen meant for entertaining! The conversation piece in this home will certainly be the beautiful spiral staircase that leads upstairs to the master-retreat, where you can relax in the spa-like ensuite. And what would a master bedroom be without a walk-in closet? And what a bonus- it's just a short trip away from the top floor laundry! This floor has two other decent sized bedrooms, and a full washroom. Plenty of room for your family or guests. Enjoy the designer feature walls, and all the many upgrades in finishings that this home has to offer!
Now with BBQ season upon us-let's chat about the backyard! The south facing backyard will make a great venue for your house warming party- and the Edison Bulb String Lights are already set up over the huge composite deck for you! Love BBQ's but don't like to mow grass? This is a no-maintenance backyard with astro turf. You will also have access to the lake and it's various amenities to enjoy, and yet you're only 30 minutes from city centre!
The garage is drywalled and insulated. The entire property is well kept and ready for your boxes to be moved in. The basement has 9ft ceilings and is roughed in for plumbing. It has a great open layout that would make future development quite straight forward.
Great resale value being so close to the school and amenities! Beautiful exterior lights line the home's roof.
As it was built in 2018, this home is still under the Alberta New Home Warranty Program.
Location
Province AB
County Edmonton
Zoning RF1
Direction N
Rooms
Other Rooms 1
Basement Full, Unfinished
Interior
Interior Features Bookcases, Breakfast Bar, Built-in Features, Closet Organizers, High Ceilings, Kitchen Island, No Animal Home, No Smoking Home, Open Floorplan, Pantry, Quartz Counters, See Remarks, Soaking Tub, Vinyl Windows
Heating Forced Air
Cooling None
Flooring Carpet, Ceramic Tile, Hardwood
Fireplaces Number 1
Fireplaces Type Electric, Living Room
Appliance Dishwasher, Electric Stove, Garage Control(s), Microwave, Microwave Hood Fan, Refrigerator, See Remarks, Washer/Dryer, Window Coverings
Laundry Laundry Room, Upper Level
Exterior
Parking Features Double Garage Detached
Garage Spaces 2.0
Garage Description Double Garage Detached
Fence Fenced
Community Features Clubhouse, Lake, Park, Playground, Schools Nearby, Shopping Nearby, Sidewalks, Street Lights, Walking/Bike Paths
Amenities Available Beach Access, Clubhouse, Other
Roof Type Asphalt Shingle
Porch Deck
Lot Frontage 29.86
Total Parking Spaces 2
Building
Lot Description Back Lane, Back Yard, Low Maintenance Landscape, Yard Lights, Private, See Remarks
Foundation Poured Concrete
Architectural Style 2 Storey
Level or Stories Two
Structure Type Vinyl Siding,Wood Siding
New Construction 1
Others
Restrictions None Known
Tax ID 56430638
Ownership Private
Read Less
Want to know what your home might be worth? Contact us for a FREE valuation!

Our team is ready to help you sell your home for the highest possible price ASAP



