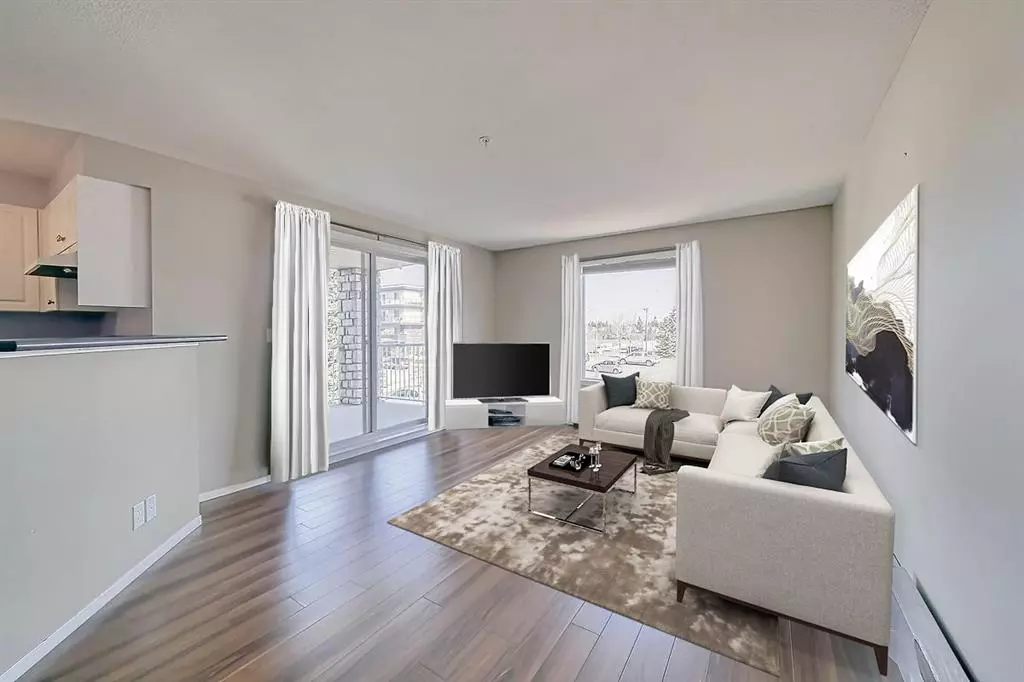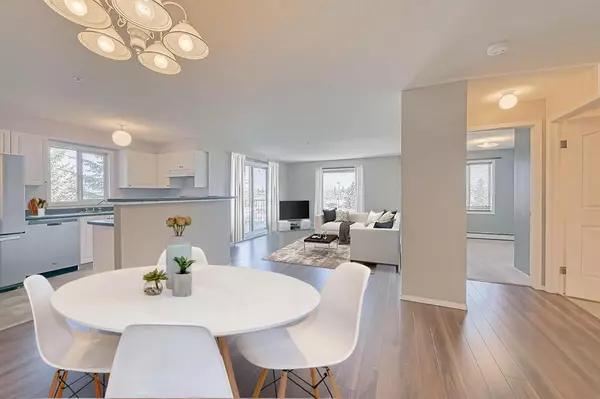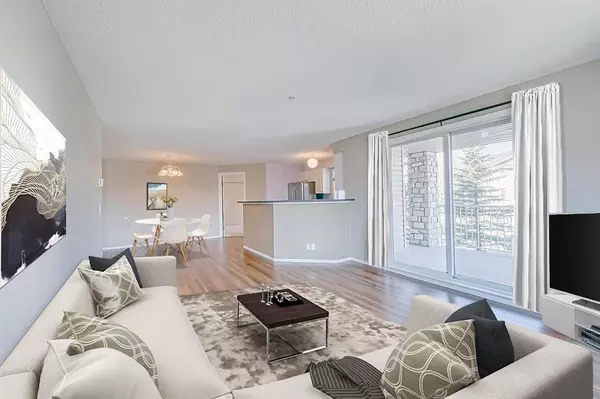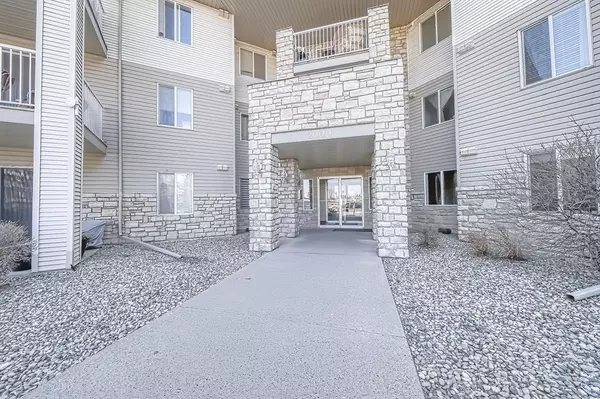$241,000
$234,900
2.6%For more information regarding the value of a property, please contact us for a free consultation.
2600 66 ST NE #2201 Calgary, AB T1Y 7L1
2 Beds
2 Baths
996 SqFt
Key Details
Sold Price $241,000
Property Type Condo
Sub Type Apartment
Listing Status Sold
Purchase Type For Sale
Square Footage 996 sqft
Price per Sqft $241
Subdivision Pineridge
MLS® Listing ID A2044974
Sold Date 05/17/23
Style Low-Rise(1-4)
Bedrooms 2
Full Baths 2
Condo Fees $641/mo
Originating Board Calgary
Year Built 2001
Annual Tax Amount $1,311
Tax Year 2022
Property Description
See yourself living in one of the largest CORNER UNITS in the complex with 2 Beds, 2 BATHS AND Separate Storage! The total living area in the home is 995 sq.ft (with the exterior area being 1068 sq.ft). Nestled in the peaceful community of Pineridge offering tons of amenities, you will find this unit Spacious with its open concept and an abundance of natural sunlight flowing through its functional layout. The large entryway has a coat closet and an additional good size storage room you may use for additional items and as a pantry. The primary bedroom is large enough to fit a king-size bedroom and more featuring a walk-through closet to a private 4-piece Ensuite. The other good size 2nd bedroom is at the opposite end offering privacy and another 4 piece main bath. The cozy living room is open to the kitchen great for entertaining and leads to large private balcony to enjoy a glass of wine on a sunny afternoon. Additional features include laminate flooring, stainless steel appliances, in-suite laundry and a separate storage room on the balcony. This home provides flexibility & functionality for all lifestyles. Just a short drive to shopping, transportation, entertainment, Village square leisure centre, hospital and malls and only minutes from 16th Ave and Stoney Trail providing easy access to all corners of the city! Don' miss out on this rare opportunity to make it your home! Take a look at the pictures and decide for yourself!
Location
Province AB
County Calgary
Area Cal Zone Ne
Zoning M-C1 d62
Direction N
Interior
Interior Features Breakfast Bar, Laminate Counters, No Animal Home, No Smoking Home, Open Floorplan
Heating Baseboard
Cooling None
Flooring Carpet, Laminate, Linoleum
Appliance Dishwasher, Electric Stove, Refrigerator, Washer/Dryer, Window Coverings
Laundry In Unit
Exterior
Garage Stall
Garage Description Stall
Community Features Park, Playground, Schools Nearby, Shopping Nearby, Sidewalks, Street Lights, Walking/Bike Paths
Amenities Available Elevator(s), Parking, Snow Removal, Storage, Visitor Parking
Porch Balcony(s)
Exposure N
Total Parking Spaces 1
Building
Story 3
Architectural Style Low-Rise(1-4)
Level or Stories Single Level Unit
Structure Type Brick,Vinyl Siding,Wood Frame
Others
HOA Fee Include Amenities of HOA/Condo,Common Area Maintenance,Electricity,Heat,Insurance,Professional Management,Reserve Fund Contributions,Snow Removal,Trash,Water
Restrictions None Known
Tax ID 76286762
Ownership Private
Pets Description Restrictions, Yes
Read Less
Want to know what your home might be worth? Contact us for a FREE valuation!

Our team is ready to help you sell your home for the highest possible price ASAP







