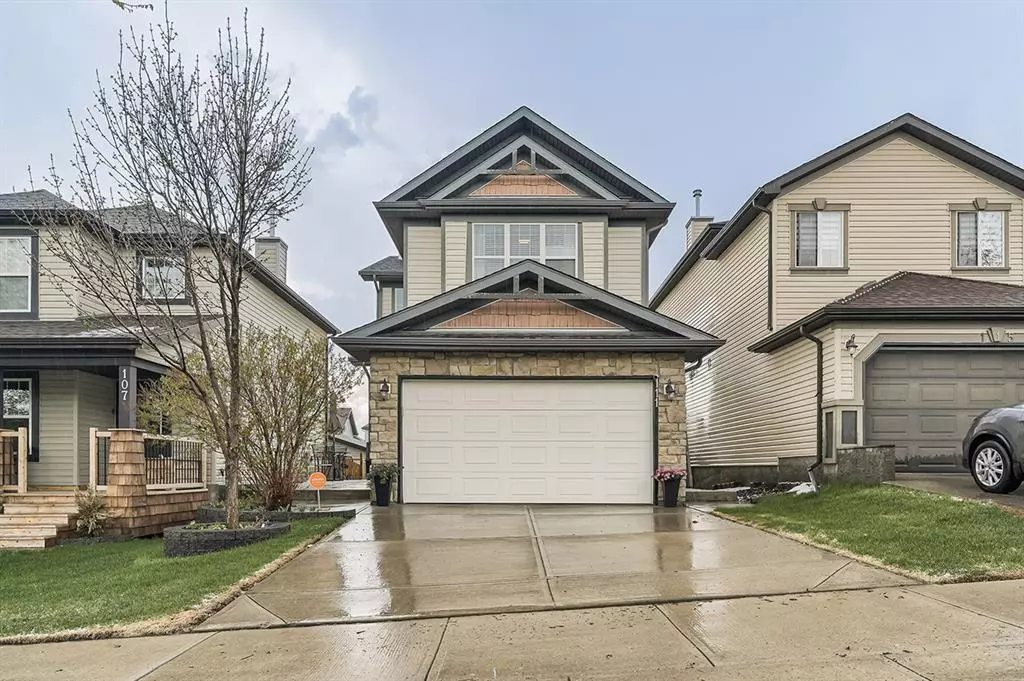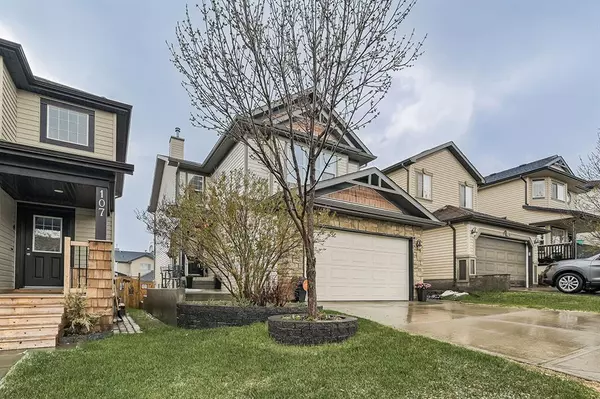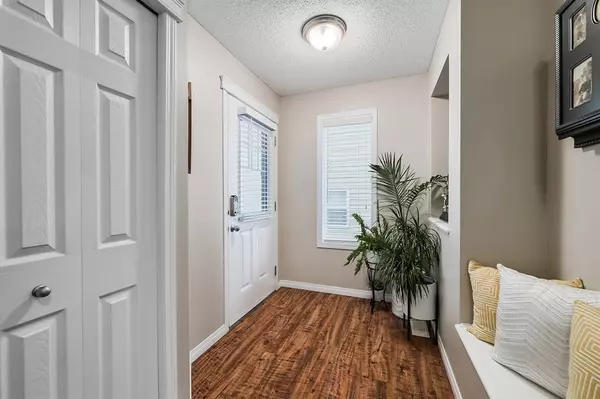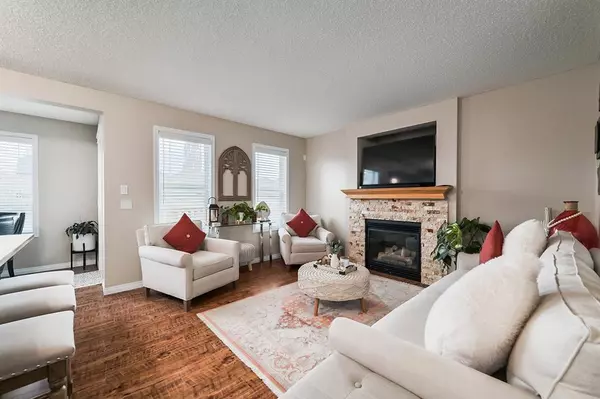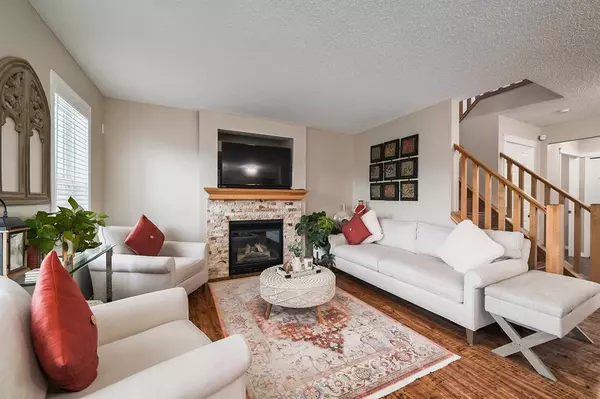$655,000
$599,900
9.2%For more information regarding the value of a property, please contact us for a free consultation.
111 Covepark DR NE Calgary, AB T3K 5Z5
4 Beds
4 Baths
1,616 SqFt
Key Details
Sold Price $655,000
Property Type Single Family Home
Sub Type Detached
Listing Status Sold
Purchase Type For Sale
Square Footage 1,616 sqft
Price per Sqft $405
Subdivision Coventry Hills
MLS® Listing ID A2044572
Sold Date 05/15/23
Style 2 Storey
Bedrooms 4
Full Baths 3
Half Baths 1
Originating Board Calgary
Year Built 2006
Annual Tax Amount $3,017
Tax Year 2022
Lot Size 3,326 Sqft
Acres 0.08
Property Description
2-Storey SUITED BASEMENT (illegal) just steps from park/playground + SCHOOLS with WEST facing backyard in the heart of COVENTRY HILLS. Short distance to Shopping + Restaurants, recreation centers, AIRPORT & Nose Creek Park. NEW laminate FLOORING (2021), WASHER + DRYER (2023), SS Appliances (2022) & PAINT on main and upper levels. This beautiful home boasting over 2240 sqft of developed living space is perfect for INVESTORS, FIRST TIME home buyers + GENERATIONAL FAMILIES. The main floor offers a functional OPEN floorplan with updated quartz countertops, new ss appliances + updated central island opening to breakfast nook + deck with stunning views & spacious great room with gas fireplace. Back entrance with Washer & Dryer + 2 pc powder room complete the main level. Upstairs you will find the tasteful primary bedroom, 4 pc ensuite w/ updated vanity, separate shower + soaker tub. 2 additional good sized bedrooms, updated 4 pc bath along + spacious BONUS room. Separate entrance to lower level leads to 1 bedroom SUITED basement (illegal) with a large family room + kitchen, 4 pc bath & ample storage under stairs. Within walking distance from elementary schools + new high school opening Sept. 2023. Quick access to Stoney trail, Deerfoot, Nose Creek Park, Airport, CrossIron Mills. Exceptional property!
Location
Province AB
County Calgary
Area Cal Zone N
Zoning R-1N
Direction E
Rooms
Other Rooms 1
Basement Finished, Full
Interior
Interior Features Kitchen Island, Pantry
Heating Forced Air, Natural Gas
Cooling None
Flooring Carpet, Ceramic Tile, Laminate
Fireplaces Number 1
Fireplaces Type Gas
Appliance Dishwasher, Electric Range, Garage Control(s), Microwave, Refrigerator, Washer/Dryer
Laundry Laundry Room
Exterior
Parking Features Double Garage Attached
Garage Spaces 2.0
Garage Description Double Garage Attached
Fence Fenced
Community Features Playground
Roof Type Asphalt Shingle
Porch Deck
Lot Frontage 29.89
Total Parking Spaces 4
Building
Lot Description Back Yard, Landscaped, Rectangular Lot
Foundation Poured Concrete
Architectural Style 2 Storey
Level or Stories Two
Structure Type Vinyl Siding,Wood Frame
Others
Restrictions None Known
Tax ID 76851127
Ownership Private
Read Less
Want to know what your home might be worth? Contact us for a FREE valuation!

Our team is ready to help you sell your home for the highest possible price ASAP


