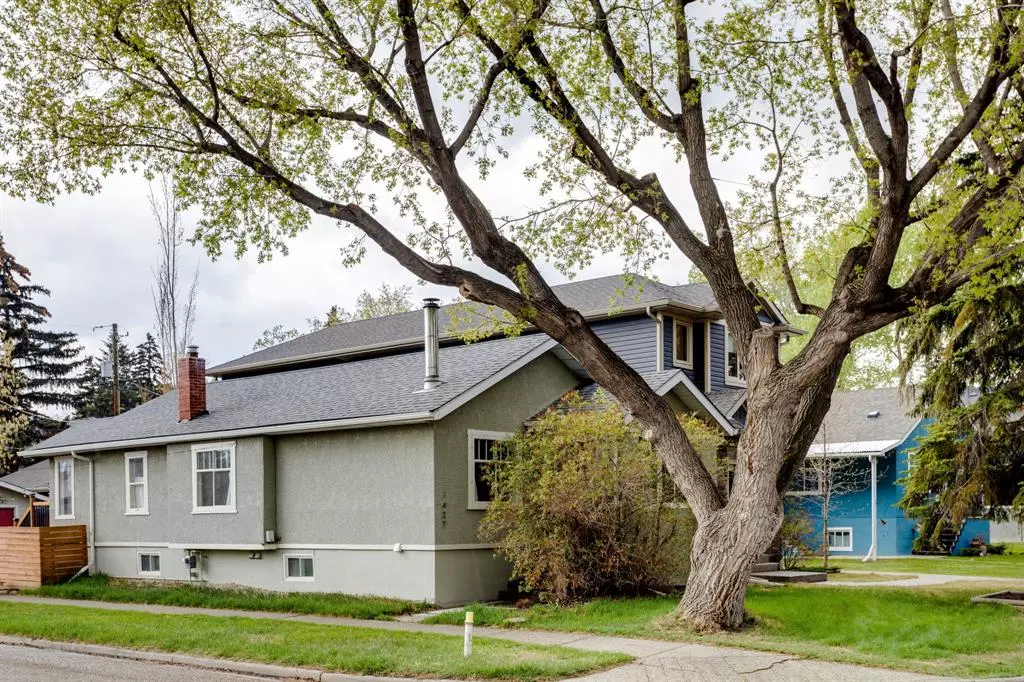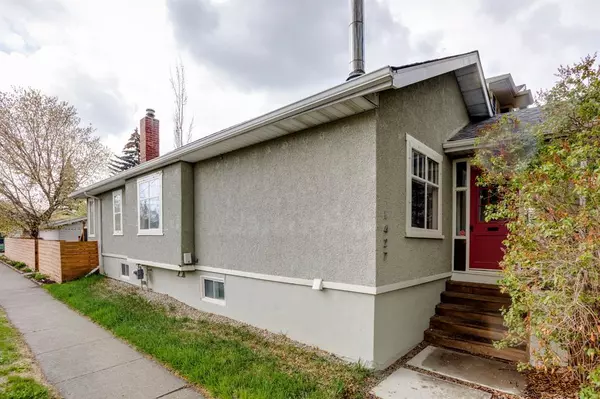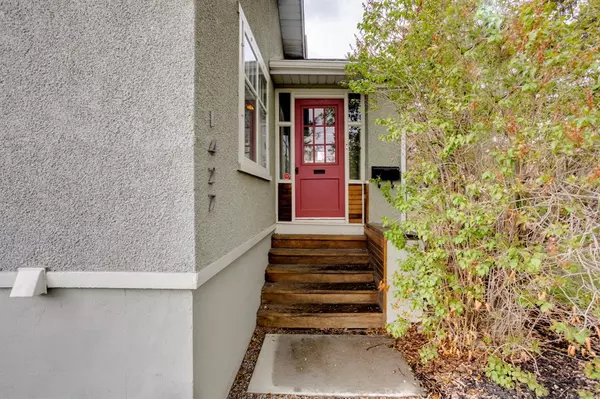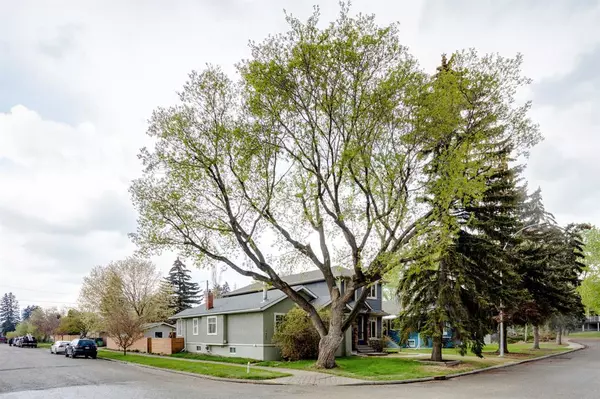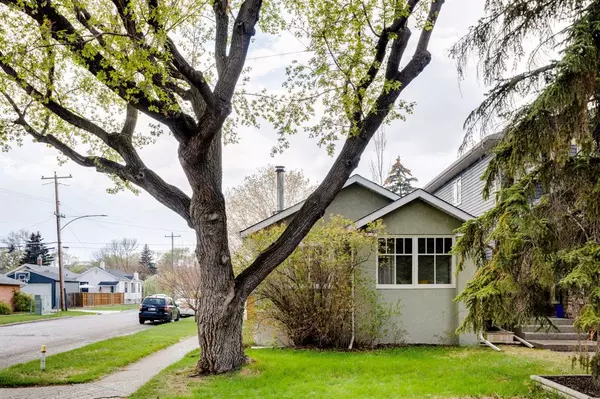$685,500
$619,000
10.7%For more information regarding the value of a property, please contact us for a free consultation.
1427 16A ST SE Calgary, AB T2G3S5
3 Beds
2 Baths
804 SqFt
Key Details
Sold Price $685,500
Property Type Single Family Home
Sub Type Detached
Listing Status Sold
Purchase Type For Sale
Square Footage 804 sqft
Price per Sqft $852
Subdivision Inglewood
MLS® Listing ID A2047169
Sold Date 05/12/23
Style Bungalow
Bedrooms 3
Full Baths 2
Originating Board Calgary
Year Built 1928
Annual Tax Amount $3,746
Tax Year 2022
Lot Size 3,250 Sqft
Acres 0.07
Property Description
Welcome home to this stunning 1928 bungalow that artfully blends classic charm with modern elegance in the highly sought-after community of Inglewood. Enjoy the convenient walking distance to top-rated restaurants, cafes, and breweries with luxury of coming home to a peaceful and quiet sanctuary just steps away from the river. On the main floor this home features an open living area with a cozy wood stove, a gourmet kitchen with stainless steel appliances and granite counters with ample storage, two comfortable bedrooms, and a French country style bathroom. Down the stairs you'll enjoy a fully developed basement that includes an additional living space, one bedroom and bathroom for the perfect escape for your guests. Step out to the sunny west facing backyard perfect for entertaining or relaxing. Don't miss the rare opportunity to own this exceptional home in one of the city's most desirable neighbourhoods.
Location
Province AB
County Calgary
Area Cal Zone Cc
Zoning R-C2
Direction E
Rooms
Basement Finished, Full
Interior
Interior Features Breakfast Bar, Granite Counters, No Animal Home, No Smoking Home
Heating Forced Air, Natural Gas
Cooling None
Flooring Carpet, Ceramic Tile, Hardwood
Fireplaces Number 1
Fireplaces Type Living Room, Wood Burning Stove
Appliance Dishwasher, Dryer, Garage Control(s), Microwave, Microwave Hood Fan, Refrigerator, Washer, Window Coverings
Laundry In Basement
Exterior
Parking Features On Street, Single Garage Detached
Garage Spaces 1.0
Garage Description On Street, Single Garage Detached
Fence Fenced
Community Features Other, Park, Playground, Schools Nearby, Shopping Nearby, Sidewalks, Street Lights, Walking/Bike Paths
Roof Type Asphalt Shingle
Porch Deck
Lot Frontage 25.0
Total Parking Spaces 1
Building
Lot Description Back Yard, Corner Lot, Lawn, Treed
Foundation Poured Concrete
Architectural Style Bungalow
Level or Stories One
Structure Type Concrete,Stucco,Wood Frame
Others
Restrictions None Known
Tax ID 76389730
Ownership Assign. Of Contract,Private
Read Less
Want to know what your home might be worth? Contact us for a FREE valuation!

Our team is ready to help you sell your home for the highest possible price ASAP


