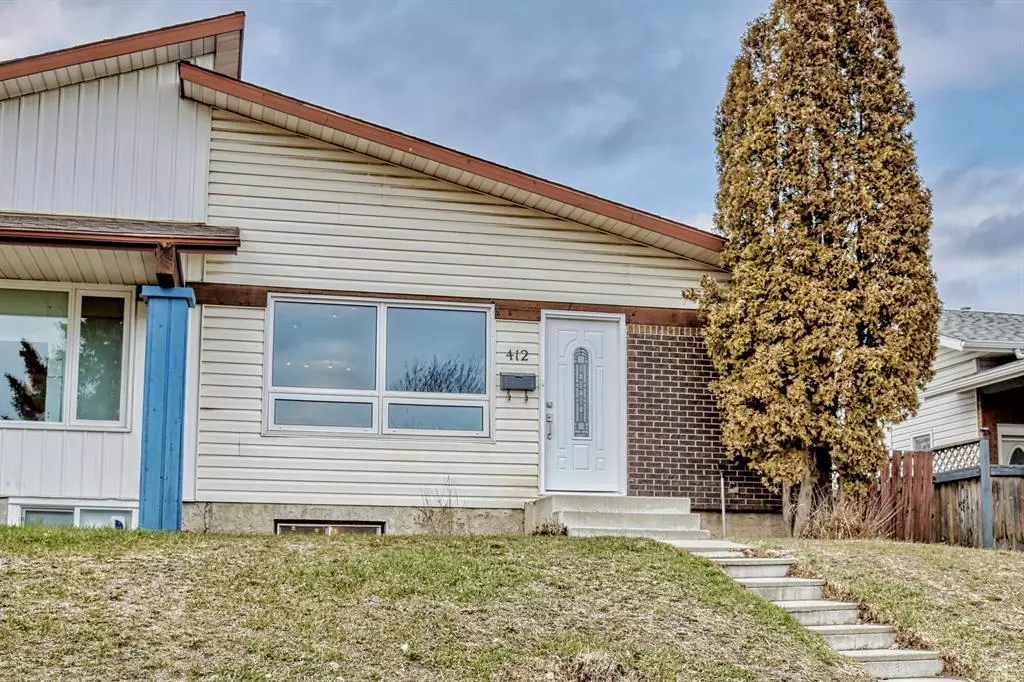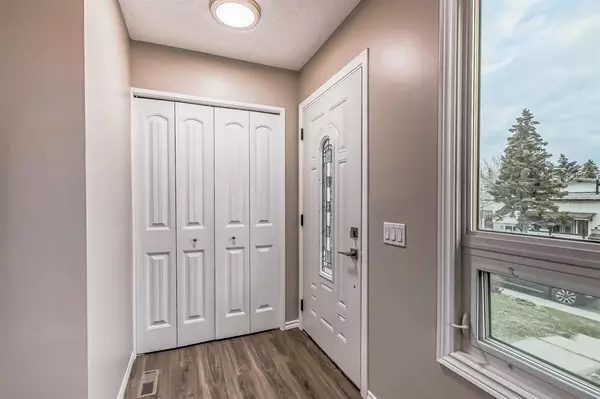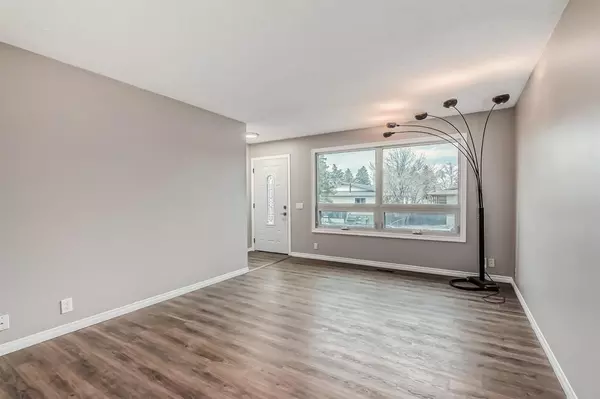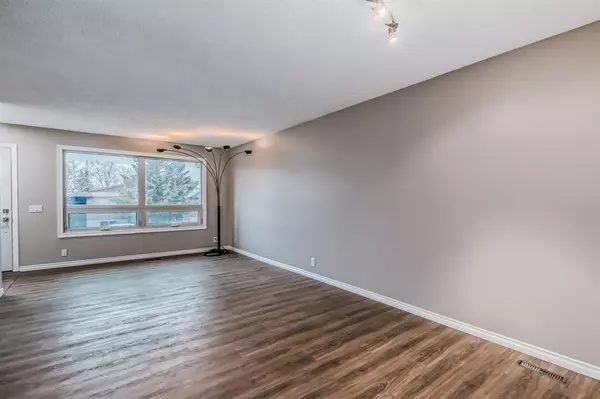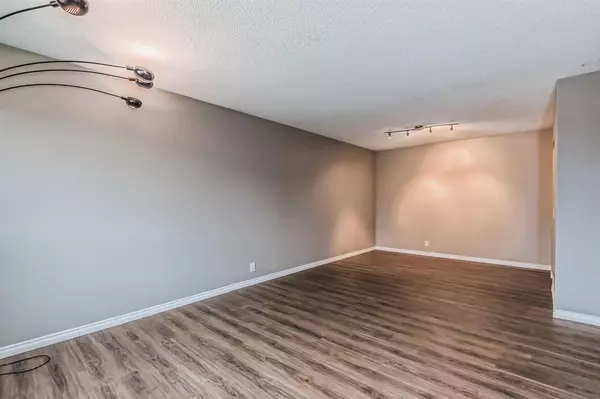$421,000
$389,000
8.2%For more information regarding the value of a property, please contact us for a free consultation.
412 Pinehill RD NE Calgary, AB T1Y2M6
5 Beds
2 Baths
1,060 SqFt
Key Details
Sold Price $421,000
Property Type Single Family Home
Sub Type Semi Detached (Half Duplex)
Listing Status Sold
Purchase Type For Sale
Square Footage 1,060 sqft
Price per Sqft $397
Subdivision Pineridge
MLS® Listing ID A2042185
Sold Date 05/04/23
Style Bungalow,Side by Side
Bedrooms 5
Full Baths 2
Originating Board Calgary
Year Built 1976
Annual Tax Amount $2,009
Tax Year 2022
Lot Size 3,412 Sqft
Acres 0.08
Property Description
Welcome to this beautifully renovated 5 bedroom bungalow located in the family-friendly community of Pineridge. This home boasts 3 bedrooms upstairs including the primary with a walk in closet. Additionally, there is a 2 bedroom suite (illegal) with a second kitchen and a wood burning fireplace located in the lower level providing potential rental income or extra living space for a large family. Brand new never used appliances in the big upstairs kitchen. Beautiful new front door! New flooring and lighting throughout! Lots of parking out back with space for 3 vehicles as well plenty of backyard left to play in! A couple doors down from a big green space, primary school and walking distance to both junior and high schools! Just minutes away from shopping centers, the village square leisure center, parks and public transportation. Don't miss your chance to own this stunning home in Pineridge!
Location
Province AB
County Calgary
Area Cal Zone Ne
Zoning R-C2
Direction S
Rooms
Basement Finished, Full, Suite
Interior
Interior Features No Animal Home, No Smoking Home, Separate Entrance, Track Lighting
Heating Forced Air
Cooling None
Flooring Carpet, Laminate
Fireplaces Number 1
Fireplaces Type Wood Burning
Appliance Dryer, Microwave Hood Fan, Refrigerator, See Remarks, Stove(s), Washer
Laundry Laundry Room, Lower Level
Exterior
Garage Off Street, Parking Pad
Garage Spaces 3.0
Garage Description Off Street, Parking Pad
Fence Fenced
Community Features Playground, Schools Nearby, Shopping Nearby, Sidewalks, Street Lights
Roof Type Asphalt Shingle
Porch Front Porch, Patio, Rear Porch
Lot Frontage 31.01
Exposure S
Total Parking Spaces 3
Building
Lot Description Back Lane, Back Yard, Lawn, Street Lighting, Rectangular Lot, Treed
Foundation Poured Concrete
Architectural Style Bungalow, Side by Side
Level or Stories One
Structure Type Wood Frame
Others
Restrictions None Known
Tax ID 76352482
Ownership Private
Read Less
Want to know what your home might be worth? Contact us for a FREE valuation!

Our team is ready to help you sell your home for the highest possible price ASAP



