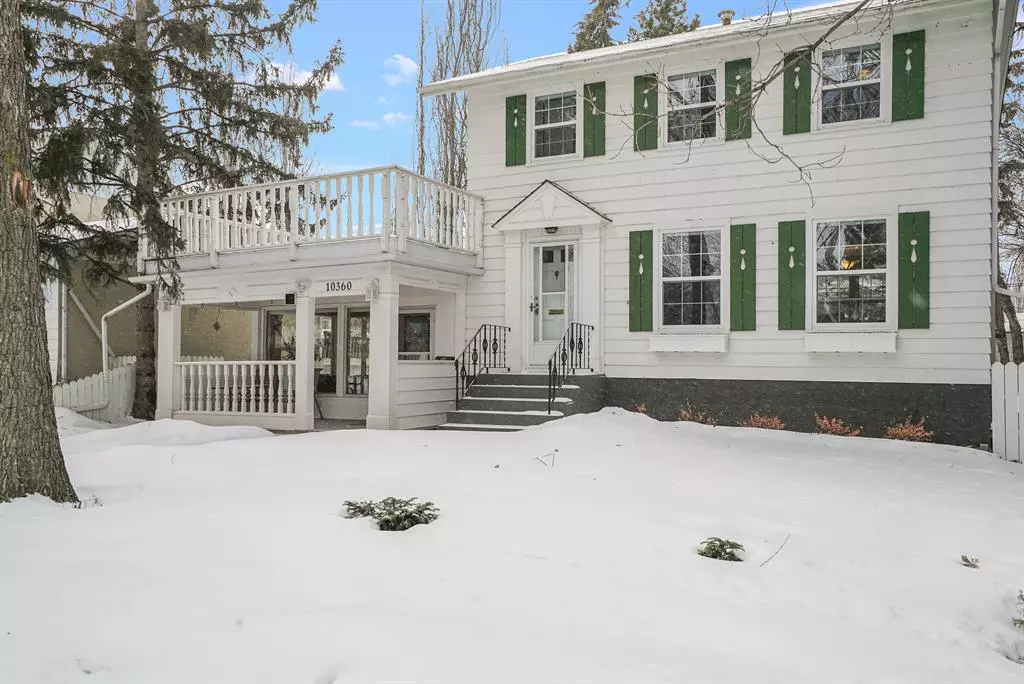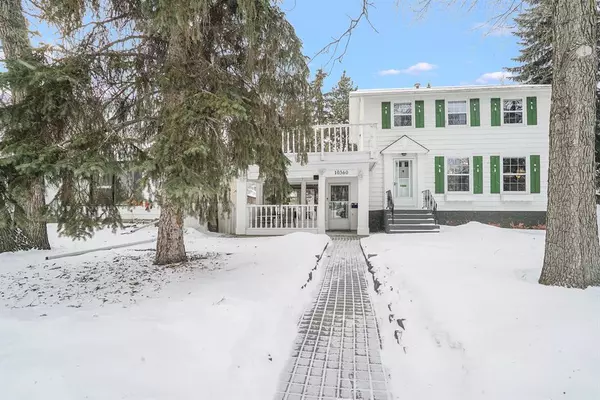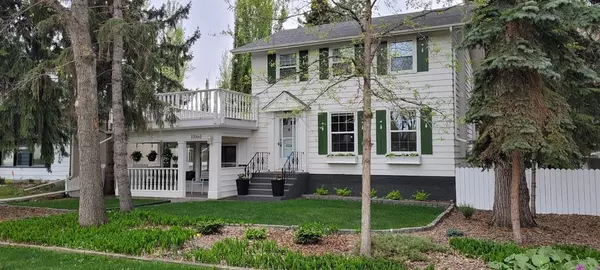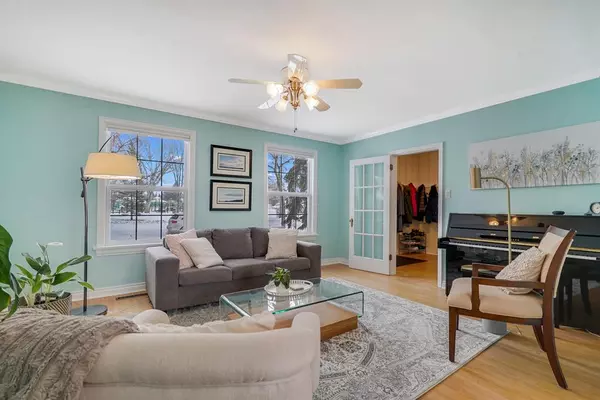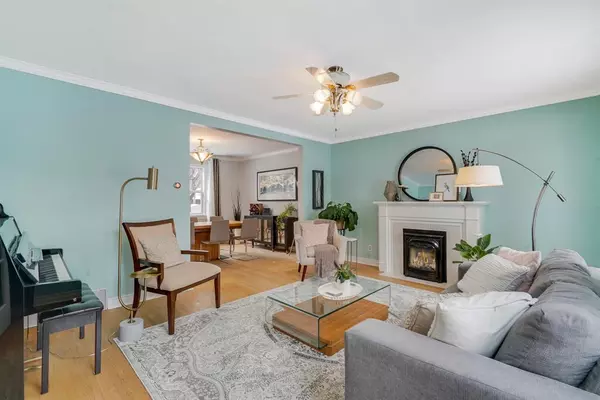$585,000
$599,900
2.5%For more information regarding the value of a property, please contact us for a free consultation.
10360 144 ST Edmonton, AB T5N 2V2
4 Beds
2 Baths
1,690 SqFt
Key Details
Sold Price $585,000
Property Type Single Family Home
Sub Type Detached
Listing Status Sold
Purchase Type For Sale
Square Footage 1,690 sqft
Price per Sqft $346
Subdivision Grovenor
MLS® Listing ID A2030071
Sold Date 04/23/23
Style 2 Storey
Bedrooms 4
Full Baths 2
Originating Board Central Alberta
Year Built 1945
Annual Tax Amount $4,968
Tax Year 2022
Lot Size 8,400 Sqft
Acres 0.19
Property Description
This exquisite 2 storey home is located in the sought-after community of Grovenor and offers the perfect blend of classic charming character and modern touches. As you step inside, you'll be greeted by an inviting atmosphere, with warm accents and modern finishes throughout. The main floor features a spacious living room with cozy gas fireplace, a formal dining area, and a beautifully updated kitchen with stainless steel appliances and quartz countertops, gas range and farmhouse sink. One of the highlights of this home is the 4-season sunroom, which provides a perfect spot for relaxation and enjoyment throughout the year. Upstairs, you'll find 3 bedrooms, each with its own unique charm including a large primary overlooking the backyard and a 4-piece bathroom. You will love the upper-level patio to enjoy your morning coffee on! The basement is fully finished and includes an additional bedroom, bathroom with SAUNA and a spacious family room. Outside, the huge immaculate landscaped yard is perfect for entertaining, with a patio area and plenty of space. Additionally, the heated double car garage provides ample storage and parking space, making this home the complete package. Don't miss out on the opportunity to make this stunning property your forever home!
Location
Province AB
County Edmonton
Zoning Zone 21
Direction E
Rooms
Basement Finished, Full
Interior
Interior Features Built-in Features, Ceiling Fan(s), Sauna, See Remarks
Heating Forced Air
Cooling Wall/Window Unit(s)
Flooring Carpet, Ceramic Tile, Hardwood
Fireplaces Number 1
Fireplaces Type Gas
Appliance Dishwasher, Refrigerator, Stove(s), Washer/Dryer, Window Coverings
Laundry Laundry Room
Exterior
Parking Features Double Garage Detached, Heated Garage, Oversized
Garage Spaces 2.0
Garage Description Double Garage Detached, Heated Garage, Oversized
Fence Fenced
Community Features Schools Nearby, Playground, Pool, Shopping Nearby
Roof Type Asphalt Shingle
Porch Deck, Front Porch, Rear Porch
Lot Frontage 60.0
Total Parking Spaces 2
Building
Lot Description Back Lane, Back Yard, Fruit Trees/Shrub(s), Front Yard, Landscaped, See Remarks
Foundation Poured Concrete
Architectural Style 2 Storey
Level or Stories Two
Structure Type Vinyl Siding,Wood Frame
Others
Restrictions None Known
Tax ID 56165648
Ownership Private
Read Less
Want to know what your home might be worth? Contact us for a FREE valuation!

Our team is ready to help you sell your home for the highest possible price ASAP



