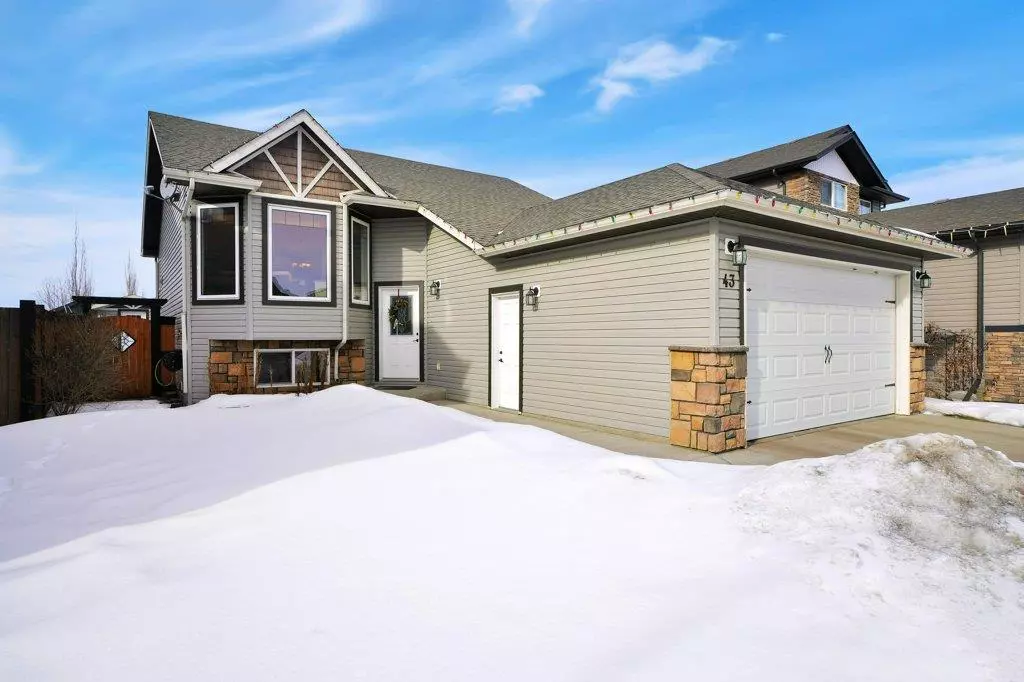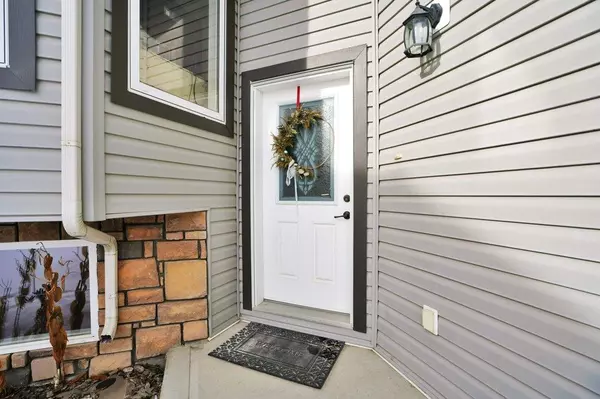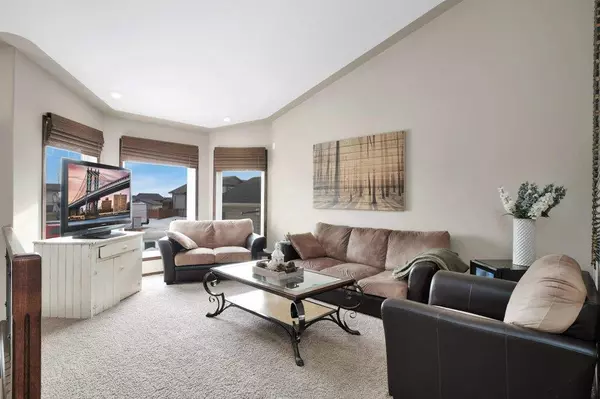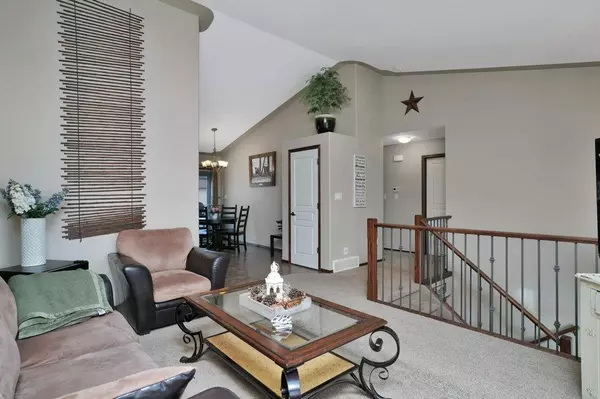$375,000
$389,900
3.8%For more information regarding the value of a property, please contact us for a free consultation.
43 Charlton AVE Blackfalds, AB T0M0J0
4 Beds
3 Baths
1,049 SqFt
Key Details
Sold Price $375,000
Property Type Single Family Home
Sub Type Detached
Listing Status Sold
Purchase Type For Sale
Square Footage 1,049 sqft
Price per Sqft $357
Subdivision Cottonwood Estates
MLS® Listing ID A2026224
Sold Date 04/21/23
Style Bi-Level
Bedrooms 4
Full Baths 3
Originating Board Central Alberta
Year Built 2008
Annual Tax Amount $3,356
Tax Year 2022
Lot Size 6,000 Sqft
Acres 0.14
Property Description
The whole package in Cottonwood! Welcome to 43 Charlton ave; beautifully finished 2008 bilevel with a wonderful layout, charm and a beautiful backyard! This open concept home is cozy yet spacious with high vaulted ceilings. The bright living room with a big east facing window is partially open to the big functional open concept kitchen. The rich chocolate cabinets offer ample storage space along with a nice functional island. There is also a corner pantry for extra storage and your kitchen sink faces the pretty backyard. There is lots of room for family dinners with a nicely sized eating area. Down the hallway you will find a spacious spare bedroom, additional storage closets and an immaculate 4 piece bath. The sunny master bedroom offers tall west windows, double closets and a pretty 4 piece bath!
The basement has an amazing layout! There are 2 more additional bedrooms, a fantastic laundry room complete with a sink & folding counter (and extra storage!) and a spacious 3 piece bath. The enormous family room is anchored by a gorgeous slate wall fireplace with a clever hidden lockable storage cabinet and a handy wet bar!
The stunning west facing yard is fully finished with a tiered deck, a lovely fence, a matching shed and a wonderfully landscaped space. The attached double garage is roomy enough for 2 vehicles and additional storage.
This home is done in rich neutral tones, warm modern shag and complimentary paint and trim. It has been lovingly maintained and is ready for new owners.
Location
Province AB
County Lacombe County
Zoning R1
Direction E
Rooms
Other Rooms 1
Basement Finished, Full
Interior
Interior Features Closet Organizers, High Ceilings, Kitchen Island, No Smoking Home, Open Floorplan, Wet Bar
Heating Forced Air, Natural Gas
Cooling None
Flooring Carpet, Laminate, Marble
Fireplaces Number 1
Fireplaces Type Basement, Electric, Stone
Appliance Built-In Refrigerator, Dishwasher, Microwave, Stove(s), Washer/Dryer
Laundry In Basement
Exterior
Parking Features Double Garage Attached
Garage Spaces 2.0
Garage Description Double Garage Attached
Fence Fenced
Community Features Park, Schools Nearby, Playground, Shopping Nearby
Roof Type Asphalt Shingle
Porch None
Lot Frontage 50.0
Exposure E
Total Parking Spaces 2
Building
Lot Description Back Lane, Back Yard, Landscaped
Foundation Poured Concrete
Architectural Style Bi-Level
Level or Stories One
Structure Type Vinyl Siding,Wood Frame
Others
Restrictions None Known
Tax ID 78953499
Ownership Private
Read Less
Want to know what your home might be worth? Contact us for a FREE valuation!

Our team is ready to help you sell your home for the highest possible price ASAP







