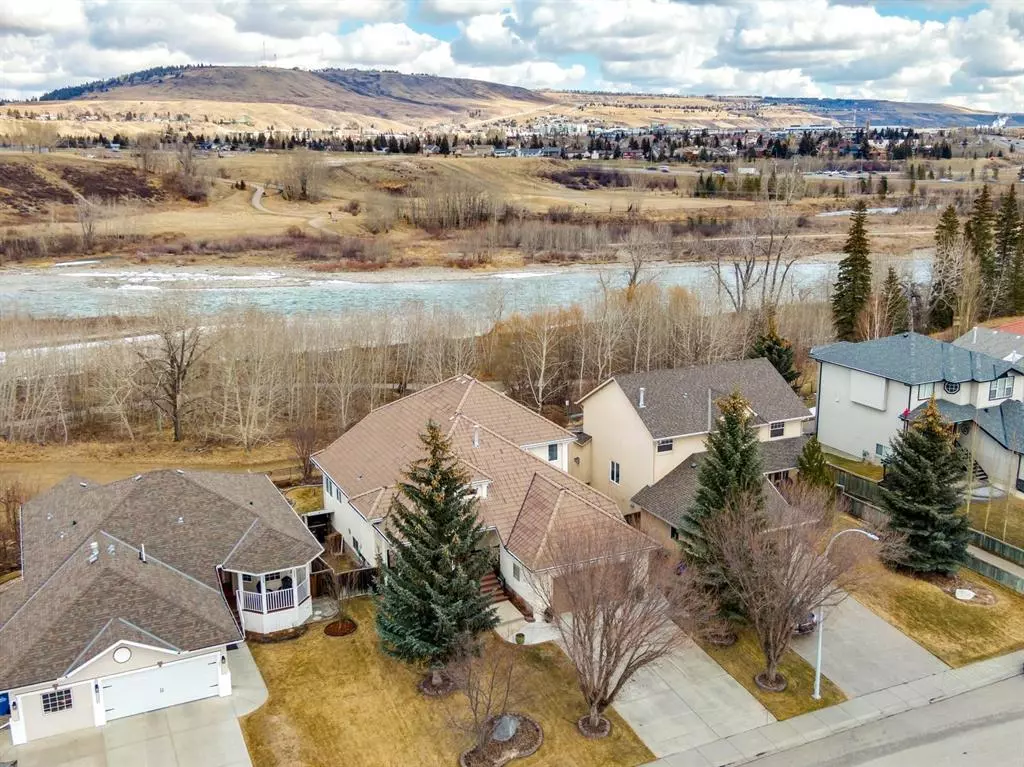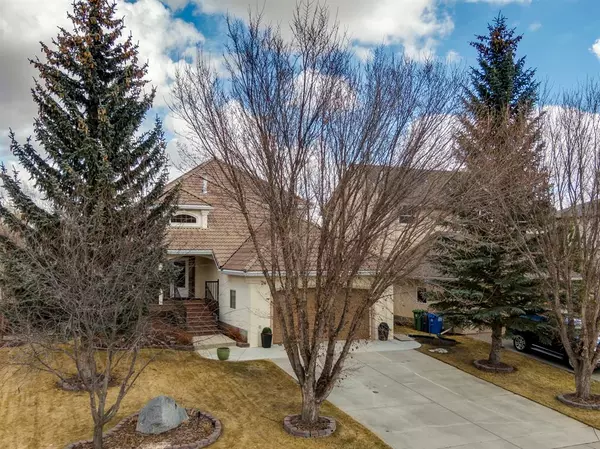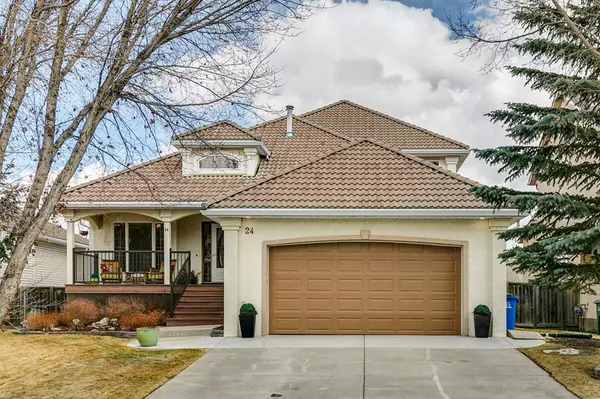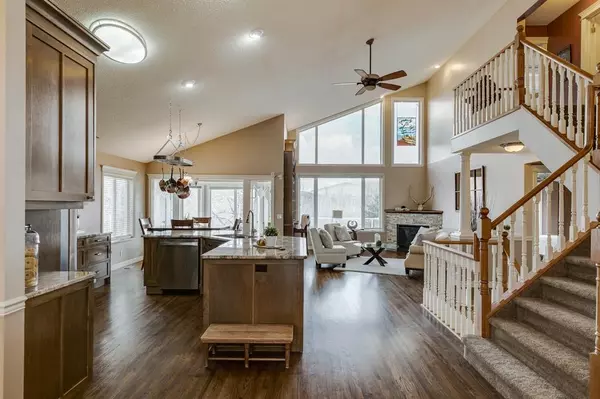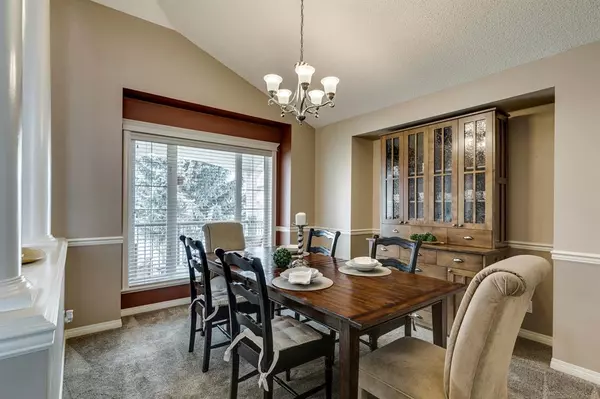$946,125
$895,000
5.7%For more information regarding the value of a property, please contact us for a free consultation.
24 Bow Meadows DR Cochrane, AB T4C1M8
3 Beds
4 Baths
2,256 SqFt
Key Details
Sold Price $946,125
Property Type Single Family Home
Sub Type Detached
Listing Status Sold
Purchase Type For Sale
Square Footage 2,256 sqft
Price per Sqft $419
Subdivision Bow Meadows
MLS® Listing ID A2038025
Sold Date 04/20/23
Style Bungalow
Bedrooms 3
Full Baths 3
Half Baths 1
Originating Board Calgary
Year Built 1995
Annual Tax Amount $6,144
Tax Year 2022
Lot Size 7,944 Sqft
Acres 0.18
Property Description
Nestled in beautiful Bow Meadows and backing onto the most wonderful walking paths and the Bow River is this amazing 'forever' home. Enjoy the ease of bungalow-style living with the main rooms including the primary bedroom on the same level and an upper half storey with additional family living. The house features just over 3,875sq ft of living space on all levels and has been tastefully renovated throughout. Walking into the home you'll love the open floor plan and vaulted ceilings that showcase the amazing views! A formal dining room with custom hutch (included) has enough space for large family gatherings and the chef’s kitchen has been timelessly renovated including custom cabinetry with well thought-out storage solutions, gas stove, massive island, granite counters and corner pantry. Adjacent is a breakfast nook and through french doors is a lovely sun room, the perfect spot to enjoy your morning coffee. The living room, with soaring ceilings, features a corner gas fireplace and amazing custom built-in wall unit. The main floor primary suite can fit king-size furniture with ease and has access to an expansive maintenance-free deck. The ensuite bathroom features a soaker tub, separate shower and a walk-in closet with built-in organizers. An office, half bathroom and laundry/storage room finish off this floor. On the upper half level are 2 additional spacious bedrooms and a renovated bathroom with amazing shower. The walk-out lower level has in-floor heating and features a massive rec room with enough space for all the family’s activities, a huge storage room with shelving and a renovated 3-piece bathroom. There is a unique space in the basement that is currently functioning as the most amazing workshop but could be easily converted into an additional 2 bedrooms, a massive gym, play room or permits allowed, an at-home business as it has a second set of exterior French doors - the possibilities are endless! The backyard oasis with irrigation system has been lovingly manicured over the years with established perennials, flower beds and interlocking brick patio - the envy of the neighbourhood! Also featured is a custom shed and dog run. The oversized, heated garage has a ton of storage and features epoxy flooring. Bow Meadows is a highly desirable community in Cochrane and you'll be surrounded by lovely friendly neighbours who are always willing to lend a hand. With beautiful scenery on your doorstep, easy access to shopping and quick getaways to the mountains, this home has it all!
Location
Province AB
County Rocky View County
Zoning R-LD
Direction SW
Rooms
Basement Separate/Exterior Entry, Finished, Walk-Out
Interior
Interior Features Bookcases, Ceiling Fan(s), Closet Organizers, Crown Molding, Double Vanity, French Door, Granite Counters, High Ceilings, Kitchen Island, No Smoking Home, Pantry, Primary Downstairs, Separate Entrance, Soaking Tub, Storage, Vaulted Ceiling(s), Walk-In Closet(s)
Heating Boiler, In Floor, Fireplace(s), Forced Air
Cooling Central Air
Flooring Carpet, Ceramic Tile, Hardwood
Fireplaces Number 1
Fireplaces Type Gas
Appliance Central Air Conditioner, Dishwasher, Dryer, Garage Control(s), Garburator, Gas Oven, Microwave, Range Hood, Refrigerator, Washer
Laundry Main Level
Exterior
Garage Aggregate, Double Garage Attached, Driveway, Front Drive, Garage Door Opener, Heated Garage, Insulated, Oversized
Garage Spaces 2.0
Garage Description Aggregate, Double Garage Attached, Driveway, Front Drive, Garage Door Opener, Heated Garage, Insulated, Oversized
Fence Fenced
Community Features Other, Playground, Sidewalks
Roof Type Clay Tile
Porch Balcony(s), Deck, Patio
Lot Frontage 59.0
Total Parking Spaces 4
Building
Lot Description Back Yard, Backs on to Park/Green Space, Dog Run Fenced In, Fruit Trees/Shrub(s), Front Yard, Lawn, No Neighbours Behind, Landscaped, Treed
Foundation Poured Concrete
Architectural Style Bungalow
Level or Stories One and One Half
Structure Type Concrete,Stucco,Wood Frame
Others
Restrictions Restrictive Covenant-Building Design/Size,Utility Right Of Way
Tax ID 75833657
Ownership Private
Read Less
Want to know what your home might be worth? Contact us for a FREE valuation!

Our team is ready to help you sell your home for the highest possible price ASAP



