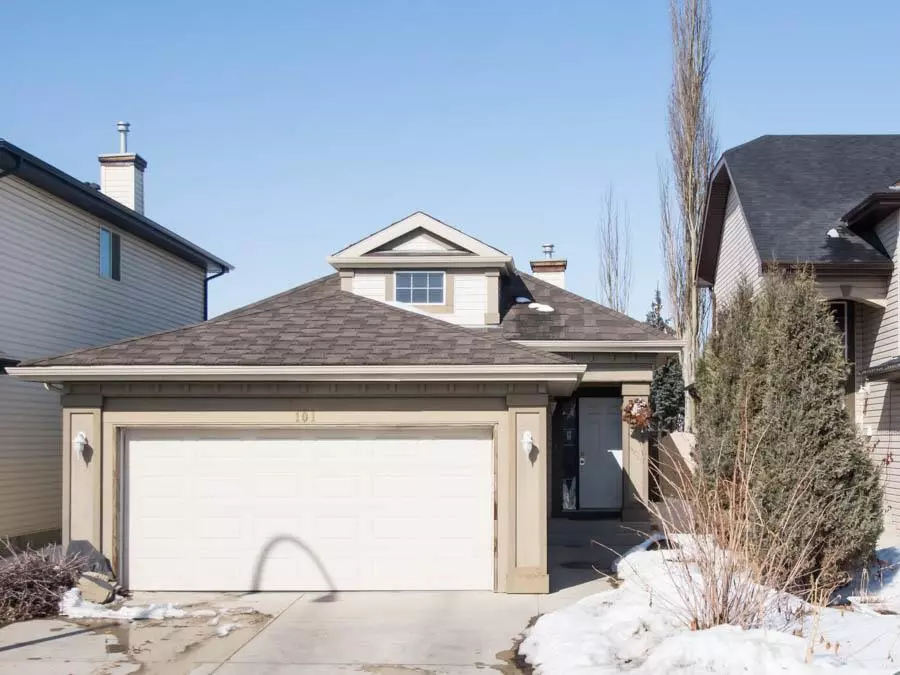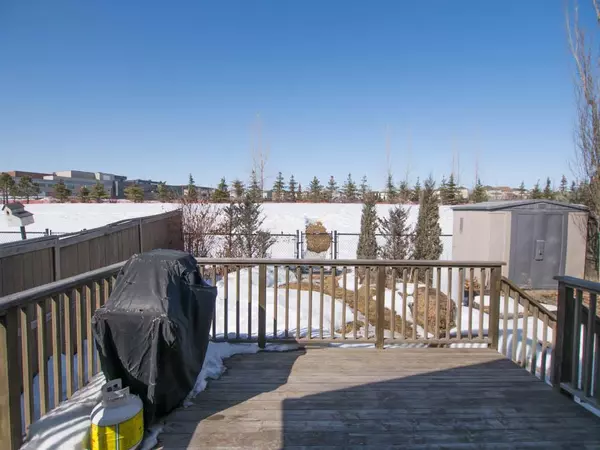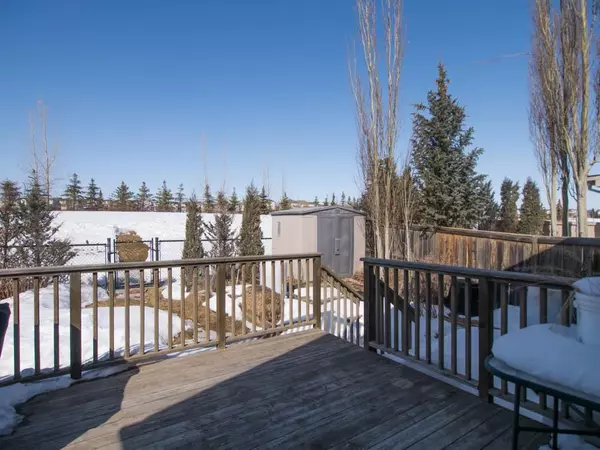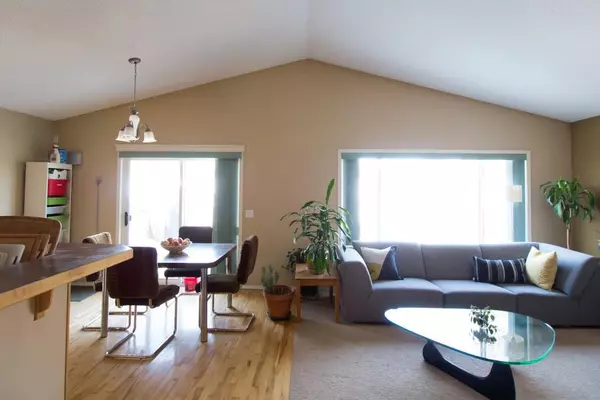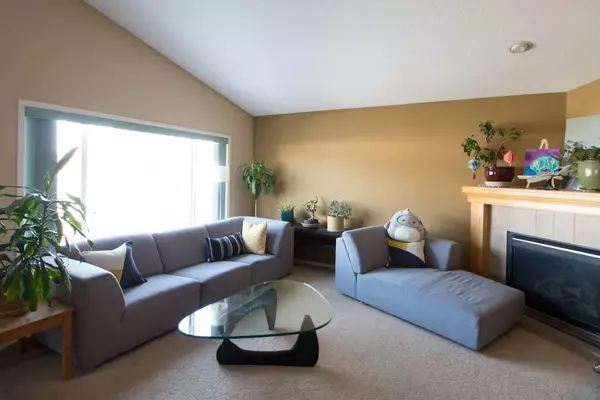$537,000
$549,000
2.2%For more information regarding the value of a property, please contact us for a free consultation.
101 Covehaven GDNS NE Calgary, AB t3k5x1
4 Beds
2 Baths
1,138 SqFt
Key Details
Sold Price $537,000
Property Type Single Family Home
Sub Type Detached
Listing Status Sold
Purchase Type For Sale
Square Footage 1,138 sqft
Price per Sqft $471
Subdivision Coventry Hills
MLS® Listing ID A2033969
Sold Date 04/02/23
Style Bi-Level
Bedrooms 4
Full Baths 2
Originating Board Calgary
Year Built 2003
Annual Tax Amount $3,120
Tax Year 2022
Lot Size 3,907 Sqft
Acres 0.09
Property Description
** BACKING ONTO GREENSPACE/ PARK ** One of the best locations in Coventry Hills, quiet street backing onto recreational park with baseball diamond and soccer, treed pathway, privacy no neighbors in backyard, Jayman-built BILVEL nearly 2300SF FULLY FINISHED w/ double attached front garage is ideal for professional couples, young family, or retirees. Upgraded features include VAULTED LIVING / DINING / KITCHEN OPEN CONCEPT, rounded corners throughout the house, FIREPLACE UP/ DN, maple cabinets in basement with built-in entertainment center and mini-bar, 9FT CEILINGS BASEMENT, maple hardwood, the 2nd bedroom on main is perfect for home office, VAULTED MASTERS BDRM, pantry in kitchen with raised bar island, 4 pce bathroom w/ soaker tub, and a very COOL NARNIA-LIKE SECRET ROOM behind the closet off the guest bedroom downstairs-- open the door inside of closet into a space open for your imagination! Could be used like a giant extra walk-in closet, or storage room, or a video gaming room-- very fun space. Total of 3 bedrooms, 2 generous living rooms, 2 full bathrooms, wooden deck off the dining area FACING GREEN SPACE, a cozy home with very few stairs, come check this one for sure!!
Location
Province AB
County Calgary
Area Cal Zone N
Zoning R-1N
Direction SE
Rooms
Basement Finished, Full
Interior
Interior Features Bookcases, Built-in Features, High Ceilings, Kitchen Island, Laminate Counters, No Smoking Home, Open Floorplan, Pantry, See Remarks, Soaking Tub, Vaulted Ceiling(s), Vinyl Windows, Walk-In Closet(s), Wet Bar
Heating Forced Air, Natural Gas
Cooling None
Flooring Carpet, Hardwood, Linoleum
Fireplaces Number 2
Fireplaces Type Family Room, Gas, Living Room, Mantle, Tile
Appliance Bar Fridge, Dishwasher, Dryer, Electric Range, Garage Control(s), Garburator, Microwave Hood Fan, Refrigerator, Washer, Window Coverings
Laundry In Basement
Exterior
Parking Features Double Garage Attached
Garage Spaces 2.0
Garage Description Double Garage Attached
Fence Fenced
Community Features None, Other, Park, Schools Nearby, Playground, Pool, Sidewalks, Street Lights, Shopping Nearby
Roof Type Asphalt Shingle
Porch Deck
Lot Frontage 34.12
Exposure SE
Total Parking Spaces 4
Building
Lot Description Back Yard, Backs on to Park/Green Space, Front Yard, Low Maintenance Landscape, No Neighbours Behind, Street Lighting, Views
Foundation Poured Concrete
Architectural Style Bi-Level
Level or Stories Bi-Level
Structure Type Concrete,Vinyl Siding,Wood Frame
Others
Restrictions None Known
Tax ID 76633814
Ownership Private
Read Less
Want to know what your home might be worth? Contact us for a FREE valuation!

Our team is ready to help you sell your home for the highest possible price ASAP


