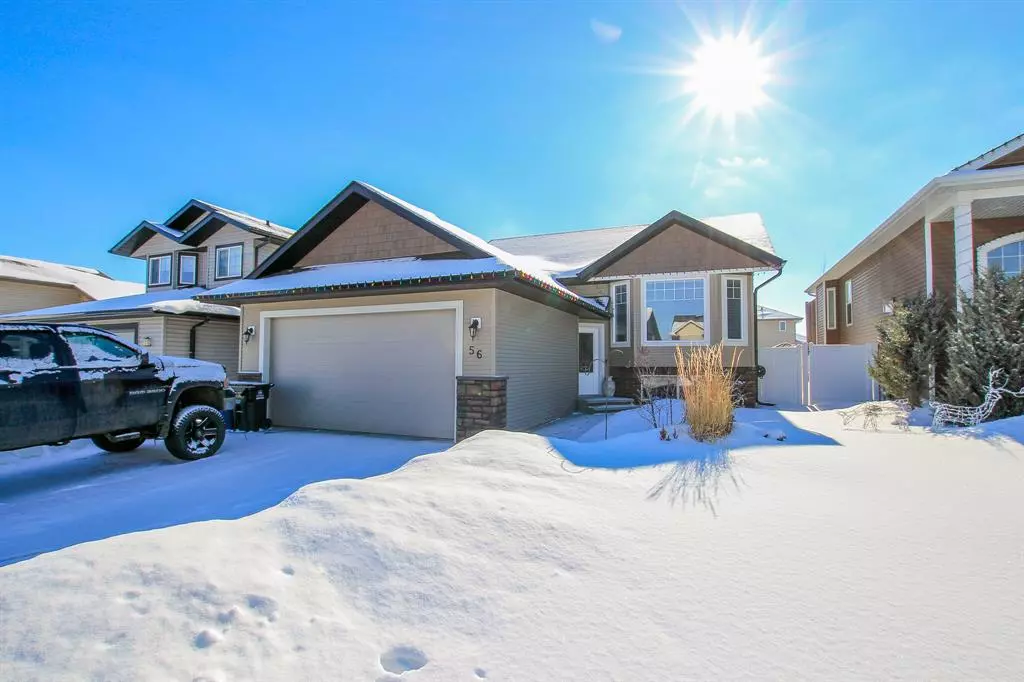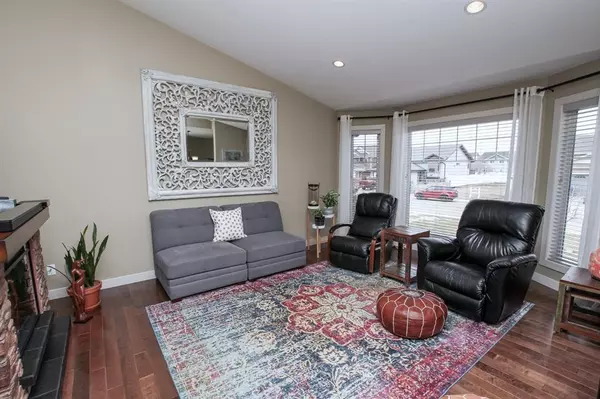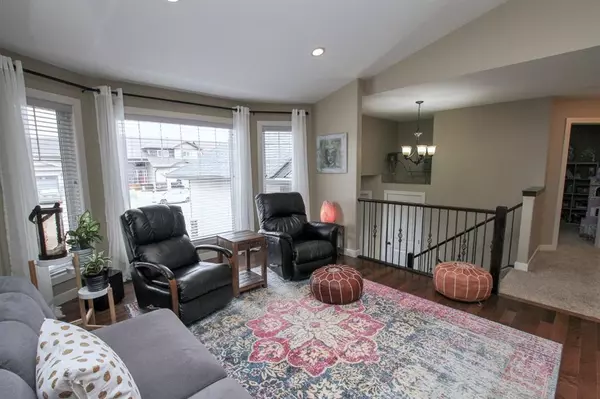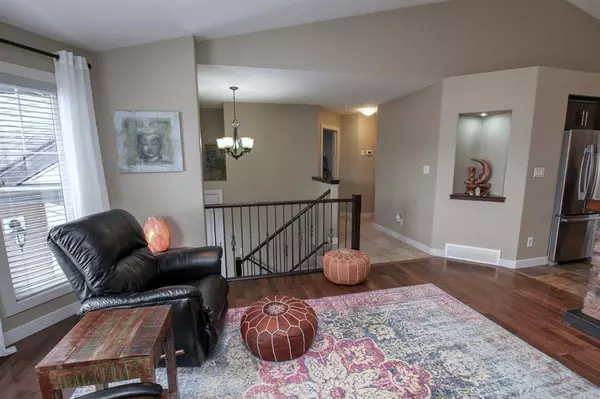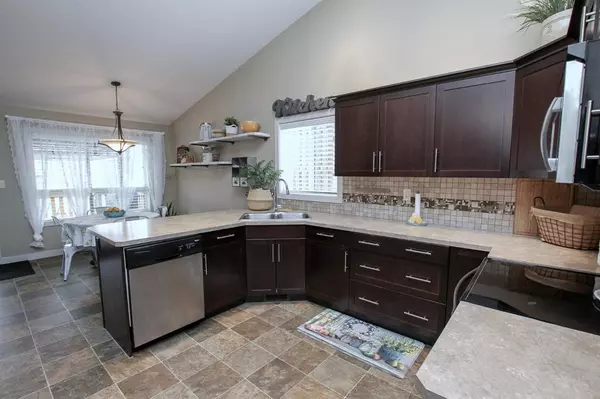$395,000
$399,900
1.2%For more information regarding the value of a property, please contact us for a free consultation.
56 Churchill PL Blackfalds, AB T4M 0B6
5 Beds
3 Baths
1,303 SqFt
Key Details
Sold Price $395,000
Property Type Single Family Home
Sub Type Detached
Listing Status Sold
Purchase Type For Sale
Square Footage 1,303 sqft
Price per Sqft $303
Subdivision Cottonwood Estates
MLS® Listing ID A2027646
Sold Date 03/20/23
Style Bi-Level
Bedrooms 5
Full Baths 3
Originating Board Central Alberta
Year Built 2012
Annual Tax Amount $3,810
Tax Year 2022
Lot Size 5,530 Sqft
Acres 0.13
Property Description
FULLY DEVELOPED 5BDRM, 3BATH BI-LEVEL ~ FULLY FENCED SOUTH FACING BACKYARD WITH RV GATE~ HEATED ATTACHED GARAGE ~ Pride of ownership is evident ~ Vaulted ceilings complemented by hardwood floors offers a feeling of spaciousness ~ The living room features a large bay window overlooking the front yard ~ U-shaped kitchen has a functional layout and offers plenty of maple cabinets (with pots and pan drawers, crown mouldings), full tile backsplash, lowered eating bar, wall pantry and opens to the dining room with a south facing picture window and garden door access to the deck (with gas line for BBQ) ~ Spacious primary bedroom can easily accommodate king sized bed and furniture, has walk in closet and 3PC ensuite ~ 2 generous sized bedrooms are located across from the 4PC main bath ~ Family room in the fully finished basement has recessed lighting, 6 built in speakers, hidden hook ups, built in shelving and room for a 60" TV and closets for added storage ~ 2 bedrooms have large above grade windows, one bedroom has large walk through closet to the family room ~ 4PC bath with tile surround shower/tub ~ Other great features include; Central air conditioning, ample storage, sliding door that separates the basement from the main level (keep noise down) ~ The south facing backyard is a good size, has garden beds with well established trees and perennials, dog run and vinyl fence with swing gate to back alley ~ Heated double attached garage has man door to the backyard ~ Excellent location; Close to schools, playgrounds and shopping with easy access to the highway.
Location
Province AB
County Lacombe County
Zoning R-1M
Direction N
Rooms
Other Rooms 1
Basement Finished, Full
Interior
Interior Features Ceiling Fan(s), Central Vacuum, Closet Organizers, Pantry, Vaulted Ceiling(s), Walk-In Closet(s)
Heating In Floor Roughed-In, Forced Air, Natural Gas
Cooling None
Flooring Carpet, Hardwood, Linoleum
Appliance Dishwasher, Microwave, Refrigerator, Stove(s)
Laundry In Basement
Exterior
Parking Features Double Garage Attached, Heated Garage
Garage Spaces 2.0
Garage Description Double Garage Attached, Heated Garage
Fence Fenced
Community Features Schools Nearby, Playground
Utilities Available Electricity Connected, Natural Gas Connected
Roof Type Asphalt Shingle
Porch Deck
Lot Frontage 46.03
Total Parking Spaces 4
Building
Lot Description Back Lane, Landscaped
Foundation Poured Concrete
Sewer Public Sewer
Water Public
Architectural Style Bi-Level
Level or Stories Bi-Level
Structure Type Vinyl Siding
Others
Restrictions None Known
Tax ID 78948770
Ownership Private
Read Less
Want to know what your home might be worth? Contact us for a FREE valuation!

Our team is ready to help you sell your home for the highest possible price ASAP



