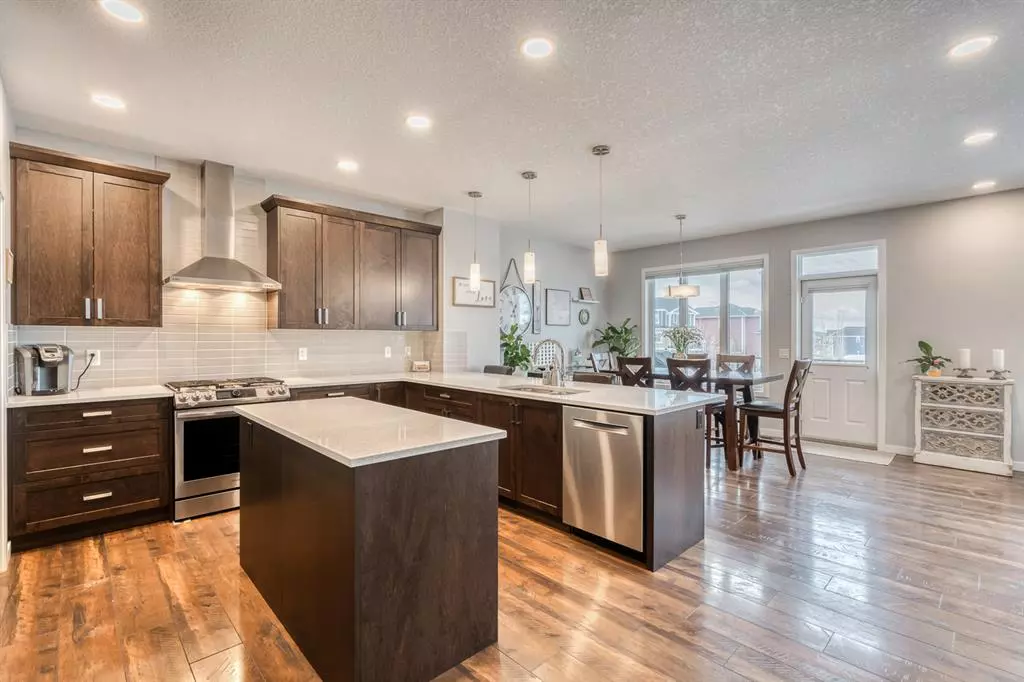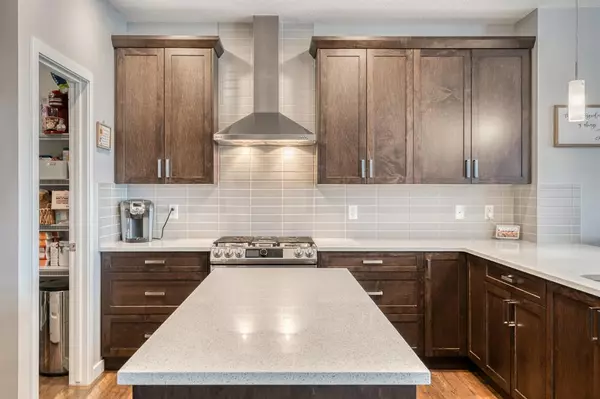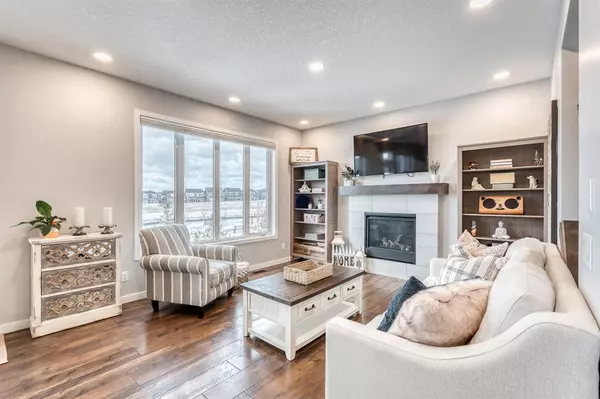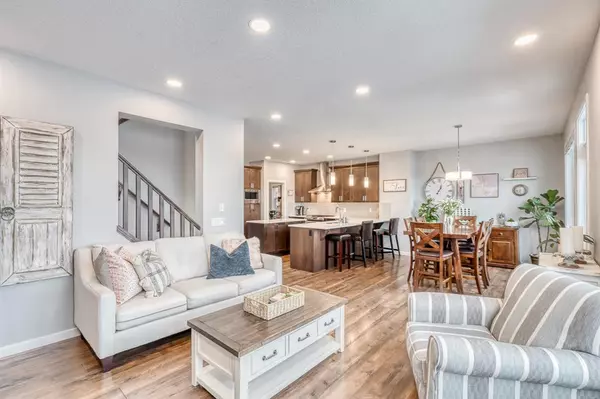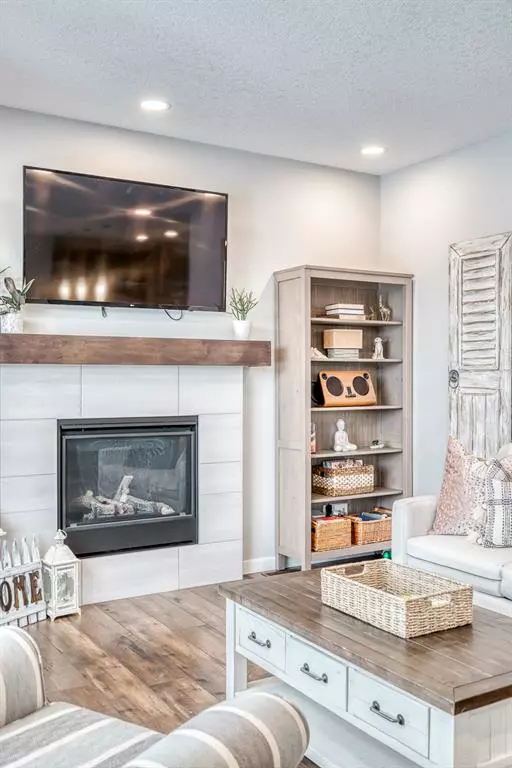$775,000
$785,000
1.3%For more information regarding the value of a property, please contact us for a free consultation.
111 Sundown WAY Cochrane, AB T4C 2M6
5 Beds
4 Baths
2,398 SqFt
Key Details
Sold Price $775,000
Property Type Single Family Home
Sub Type Detached
Listing Status Sold
Purchase Type For Sale
Square Footage 2,398 sqft
Price per Sqft $323
Subdivision Sunset Ridge
MLS® Listing ID A2020635
Sold Date 03/10/23
Style 2 Storey
Bedrooms 5
Full Baths 3
Half Baths 1
HOA Fees $8/ann
HOA Y/N 1
Originating Board Calgary
Year Built 2017
Annual Tax Amount $4,233
Tax Year 2022
Lot Size 4,486 Sqft
Acres 0.1
Property Description
Welcome to 111 Sundown Way, in a quiet, desirable community of Sunset Ridge!
This home is sure to be the perfect place for you and your family! 4 BEDROOMS UP,
1 bedroom down, and 3.5 bathrooms,, FULLY FINISHED WALKOUT completed in
2022 with a 4-year warranty remaining, modernly designed and in IMMACULATE
CONDITION!!!!......This beautiful home has lots of natural light, a den when you first
walk in so you can WORK FROM HOME, an OPEN CONCEPT LAYOUT, GOURMET
KITCHEN, neutral colours, making you fall in love instantly with this floor plan! The
kitchen is equipped with a GAS STOVE, Built-In Microwave & oven, and gorgeous
QUARTZ countertops, giving you everything you need for your family to entertain
your guests with ease. There is plenty of room with 5 BEDROOMS throughout,
including a master bedroom with a beautiful oasis of an ensuite, including DOUBLE
SINKS, a SOAKER TUB, and a TILED SHOWER! Don't forget to take time to view outr
of the master windows as you will see INCREDIBLE MOUNTAIN VIEWES that will
take your breath away. Downstairs, there are plenty of amenities with a
dishwasher, full size fridge and sink at the wet bar. This basement allows for the
versatility of entertaining, but also the option to have family stay as its equipped
with all you need! The 3-piece bathroom downstairs has IN FLOOR HEATING as
well. In the backyard, you’ll be able to relax in your HOT TUB (with a 4-year
warranty remaining) with privacy. From top to bottom, inside and out, this house
truly has what you need to feel comfortable at home. Additional info: A/C
throughout. Trimlights front and back of the house. Graber blinds throughout.
Quartz counters throughout. Finished basement that adds another 700-800 sq. ft.
completed April 2022, including soundproof spray foam in the ceiling. Huge green
space with added gate to green space in 2022 (gate can be locked). Hardie Board
surrounding the house. ALL appliances except for the built-in microwave and
basement ones are new within the last year. Wood shelves in the basement are
from a 100+ year old grain elevator in Saskatchewan. Added stairs to deck in 2022.
Natural gas line hookup for BBQ. Large, drywalled 2-car garage, including lots of
storage shelves. Walk-in closet in primary room with PAX wardrobe system (added
in 2021). Second walk-in closet in one of the front bedrooms. Book your showing
today!
Location
Province AB
County Rocky View County
Zoning R-LD
Direction E
Rooms
Basement Finished, Walk-Out
Interior
Interior Features Breakfast Bar, Built-in Features, Closet Organizers, Double Vanity, Soaking Tub, Storage, Walk-In Closet(s), Wet Bar
Heating Forced Air, Natural Gas
Cooling Central Air, Other
Flooring Carpet, Ceramic Tile, Vinyl Plank
Fireplaces Number 1
Fireplaces Type Gas
Appliance Central Air Conditioner, Dishwasher, Freezer, Garage Control(s), Gas Stove, Microwave, Range Hood, Refrigerator, Washer/Dryer, Window Coverings
Laundry Main Level
Exterior
Garage Double Garage Attached
Garage Spaces 2.0
Garage Description Double Garage Attached
Fence Fenced
Community Features Schools Nearby, Playground, Sidewalks, Street Lights, Shopping Nearby
Amenities Available Other
Roof Type Asphalt Shingle
Porch Deck
Total Parking Spaces 4
Building
Lot Description Back Yard, Backs on to Park/Green Space, Front Yard, No Neighbours Behind, Landscaped
Foundation Poured Concrete
Architectural Style 2 Storey
Level or Stories Two
Structure Type Composite Siding,Concrete,Wood Frame
Others
Restrictions None Known
Tax ID 75859190
Ownership Private
Read Less
Want to know what your home might be worth? Contact us for a FREE valuation!

Our team is ready to help you sell your home for the highest possible price ASAP



