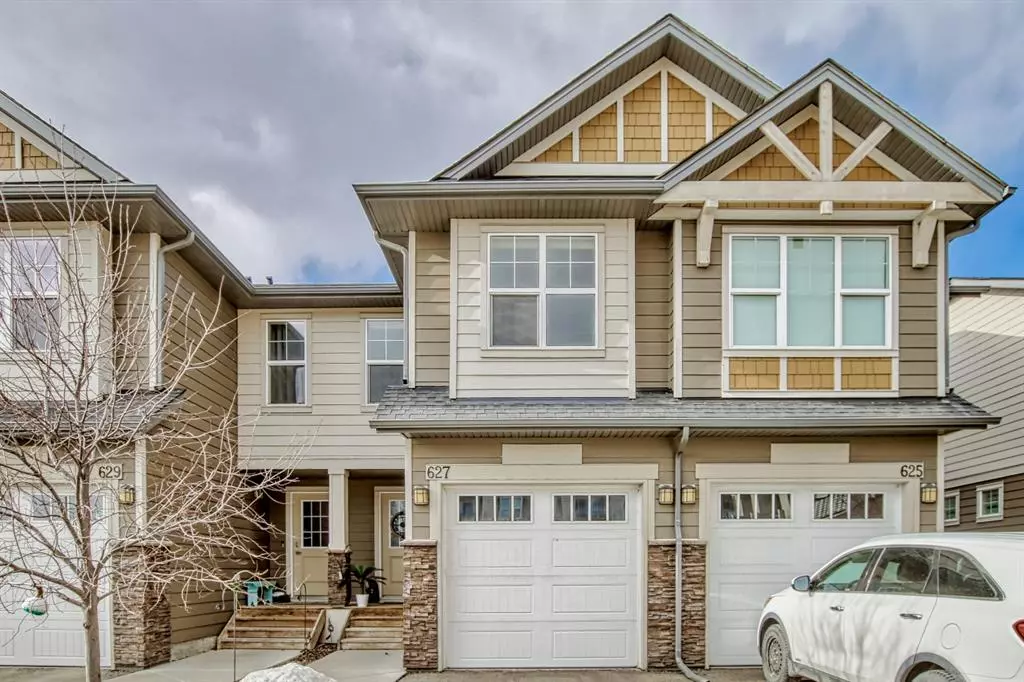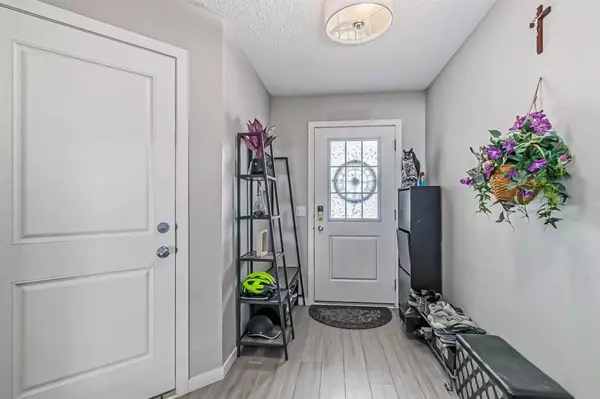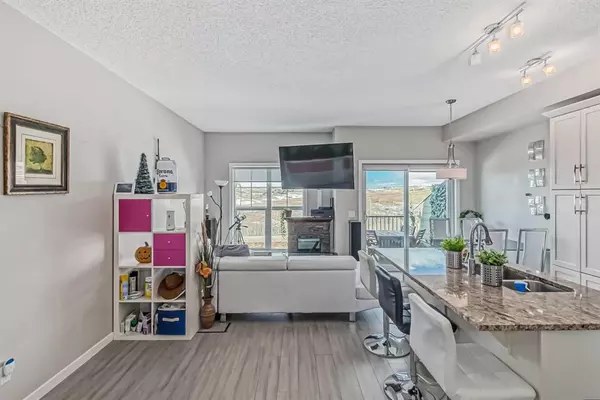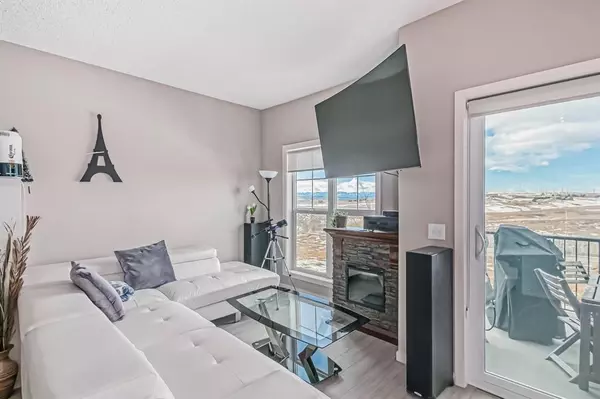$419,000
$425,000
1.4%For more information regarding the value of a property, please contact us for a free consultation.
101 Sunset DR #627 Cochrane, AB T4C0W8
3 Beds
4 Baths
1,350 SqFt
Key Details
Sold Price $419,000
Property Type Townhouse
Sub Type Row/Townhouse
Listing Status Sold
Purchase Type For Sale
Square Footage 1,350 sqft
Price per Sqft $310
Subdivision Sunset Ridge
MLS® Listing ID A2025250
Sold Date 03/01/23
Style 4 Level Split
Bedrooms 3
Full Baths 2
Half Baths 2
Condo Fees $260
Originating Board Calgary
Year Built 2014
Annual Tax Amount $2,197
Tax Year 2022
Lot Size 1,689 Sqft
Acres 0.04
Property Description
Nestled on the SUN DRENCHED West Facing edge of Sunset Ridge and providing UNOBSTRUCTED VIEWS of the MAJESTIC ROCKIES here is the FAMILY HOME you have been looking for with 3 Bedrooms and 4 Baths! Welcome to 627, 101 Sunset Drive! This unique property is zoned for a home base business allowing other options for those looking to take advantage of the ample space this home provides. Upon entry the large foyer has ample closet space for the growing family and access to the ATTACHED INSULATED GARAGE. Up a short flight of stairs to the main floor the STUNNING VIEWS are endless! With an OPEN CONCEPT KITCHEN, DINING AND LIVING area that is the perfect area for entertaining. The immaculate white kitchen boasts STONE COUNTERTOPS and SS APPLIANCES. This entertaining space flows onto the deck which is the perfect location to enjoy a morning coffee, have dinner or just soak in those INCREDIBLE VIEWS! The next upper level has a PRIVATE MASTER SUITE with 4 piece ensuite bath, WALK IN CLOSET and more incredible views! The top floor has 2 more bedrooms and another 4 piece bathroom. The WALKOUT BASEMENT is perfect for a HOME BASED BUSINESS, work from home location or as a great location to relax! The walkout patio has access to the quiet grassy backyard with more views. Amenities such as a convenience store, bar & Restaurant, Pharmacy and even a Veterinarian make this property very convenient! Book a showing today!
Location
Province AB
County Rocky View County
Zoning (C-N)
Direction E
Rooms
Basement Finished, Walk-Out
Interior
Interior Features Breakfast Bar, Granite Counters, Kitchen Island, No Animal Home, No Smoking Home, Open Floorplan, Storage, Vinyl Windows, Walk-In Closet(s)
Heating Forced Air
Cooling None
Flooring Carpet, Ceramic Tile, Vinyl Plank
Appliance Dishwasher, Dryer, Gas Stove, Microwave Hood Fan, Refrigerator, Washer, Window Coverings
Laundry In Unit
Exterior
Garage Single Garage Attached
Garage Spaces 1.0
Garage Description Single Garage Attached
Fence Partial
Community Features Park, Schools Nearby, Playground, Sidewalks, Street Lights, Shopping Nearby
Amenities Available Parking, Trash, Visitor Parking
Roof Type Asphalt Shingle
Porch Deck, Rear Porch
Lot Frontage 17.98
Exposure E
Total Parking Spaces 2
Building
Lot Description Back Yard, Backs on to Park/Green Space, Lawn, Low Maintenance Landscape, No Neighbours Behind, Landscaped, Level, Street Lighting, Private, Views
Foundation Poured Concrete
Architectural Style 4 Level Split
Level or Stories 4 Level Split
Structure Type Composite Siding,Vinyl Siding,Wood Frame,Wood Siding
Others
HOA Fee Include Common Area Maintenance,Insurance,Maintenance Grounds,Parking,Professional Management,Reserve Fund Contributions,Snow Removal,Trash
Restrictions Board Approval,Pets Allowed
Tax ID 75896284
Ownership Private
Pets Description Restrictions
Read Less
Want to know what your home might be worth? Contact us for a FREE valuation!

Our team is ready to help you sell your home for the highest possible price ASAP







