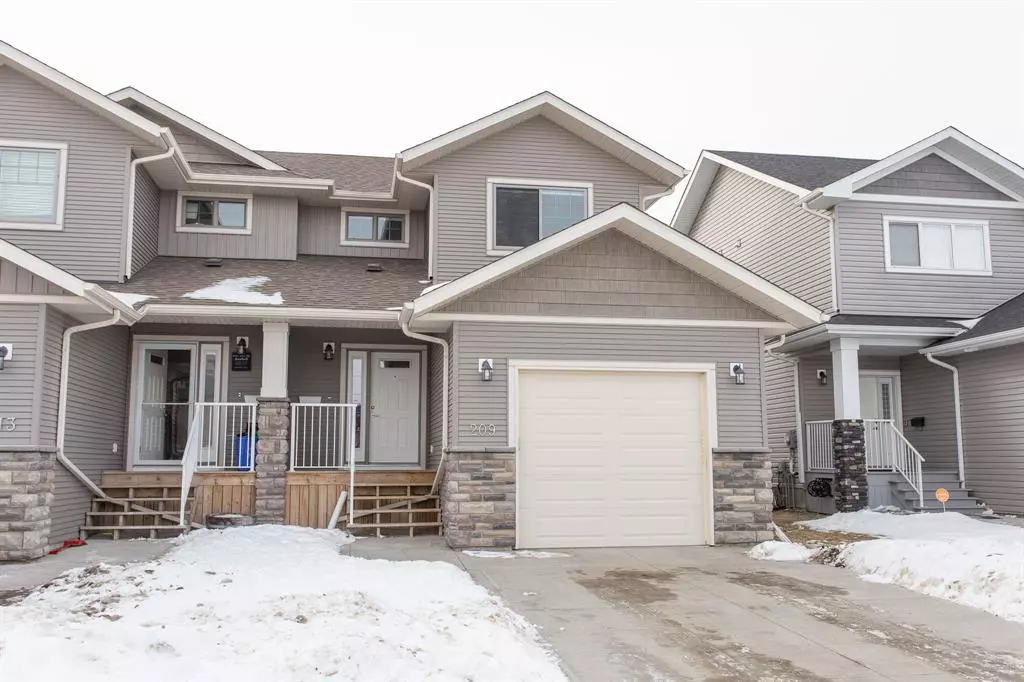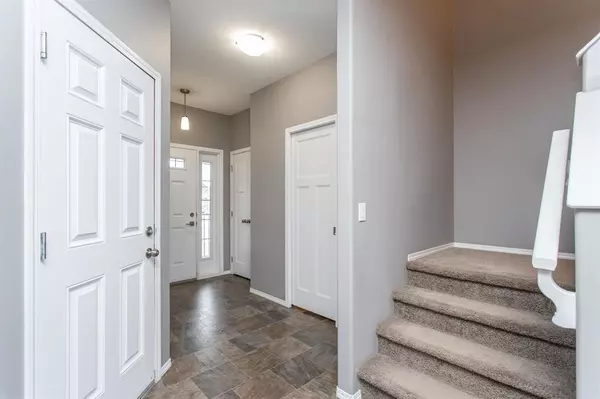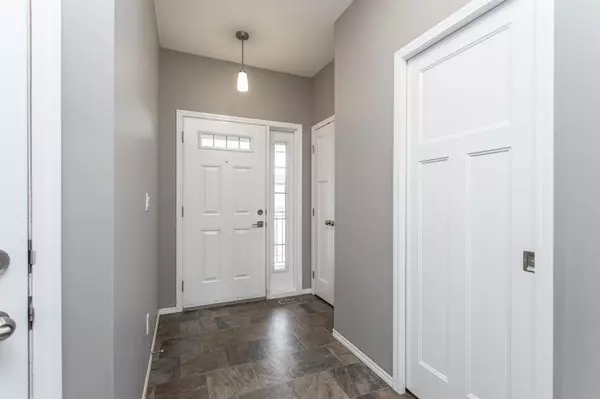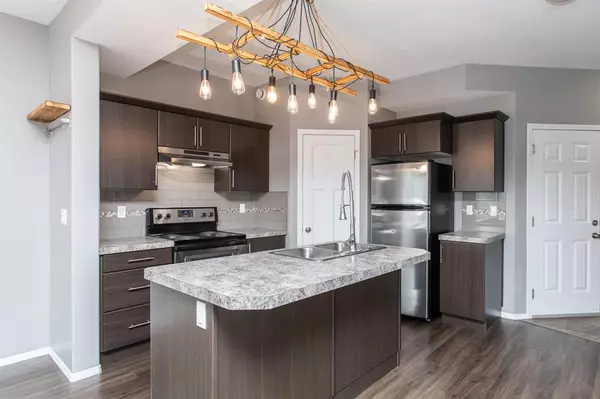$314,000
$319,900
1.8%For more information regarding the value of a property, please contact us for a free consultation.
209 Crimson CT Blackfalds, AB T4M 0A6
4 Beds
3 Baths
1,290 SqFt
Key Details
Sold Price $314,000
Property Type Single Family Home
Sub Type Semi Detached (Half Duplex)
Listing Status Sold
Purchase Type For Sale
Square Footage 1,290 sqft
Price per Sqft $243
Subdivision Cottonwood Estates
MLS® Listing ID A2026981
Sold Date 02/27/23
Style 2 Storey,Side by Side
Bedrooms 4
Full Baths 2
Half Baths 1
Originating Board Central Alberta
Year Built 2013
Annual Tax Amount $3,000
Tax Year 2022
Lot Size 3,625 Sqft
Acres 0.08
Lot Dimensions 29.00X125.00
Property Description
Beautiful half duplex boasting a lovely floorplan and fully finished on all 3 levels - this home has been well cared for and shows great! From the moment you drive up you will see the pristine condition of this home. Walk through the front door to beautiful laminate flooring, elegant kitchen boasting dark cabinetry, beautiful countertops, stainless steel appliances, corner pantry - open concept living room, kitchen and dinette. Two piece bathroom on the main level. Upstairs boasts a lovely master bedroom, walk in closet, four piece bathroom, upstairs laundry room and two more bedrooms. The basement features a family room, 4th bedroom and a three piece bathroom. Single attached garage is heated and has built in workbenches. Back yard is fenced and is south facing. This is a great home that is perfect for the first time home buyer, young family or for those wanting to downsize. This home is a pleasure to show and is move in ready!
Location
Province AB
County Lacombe County
Zoning R2
Direction N
Rooms
Basement Finished, Full
Interior
Interior Features Walk-In Closet(s)
Heating Forced Air, Natural Gas
Cooling None
Flooring Carpet, Vinyl
Appliance Dishwasher, Garage Control(s), Range Hood, Refrigerator, Stove(s), Washer/Dryer
Laundry Upper Level
Exterior
Parking Features Concrete Driveway, Heated Garage, Single Garage Attached
Garage Spaces 1.0
Garage Description Concrete Driveway, Heated Garage, Single Garage Attached
Fence Fenced
Community Features Schools Nearby, Shopping Nearby
Roof Type Asphalt
Porch Deck
Lot Frontage 29.0
Exposure N
Total Parking Spaces 2
Building
Lot Description Standard Shaped Lot
Foundation Poured Concrete
Sewer Sewer
Architectural Style 2 Storey, Side by Side
Level or Stories Two
Structure Type Vinyl Siding
Others
Restrictions None Known
Tax ID 78950278
Ownership Private
Read Less
Want to know what your home might be worth? Contact us for a FREE valuation!

Our team is ready to help you sell your home for the highest possible price ASAP







