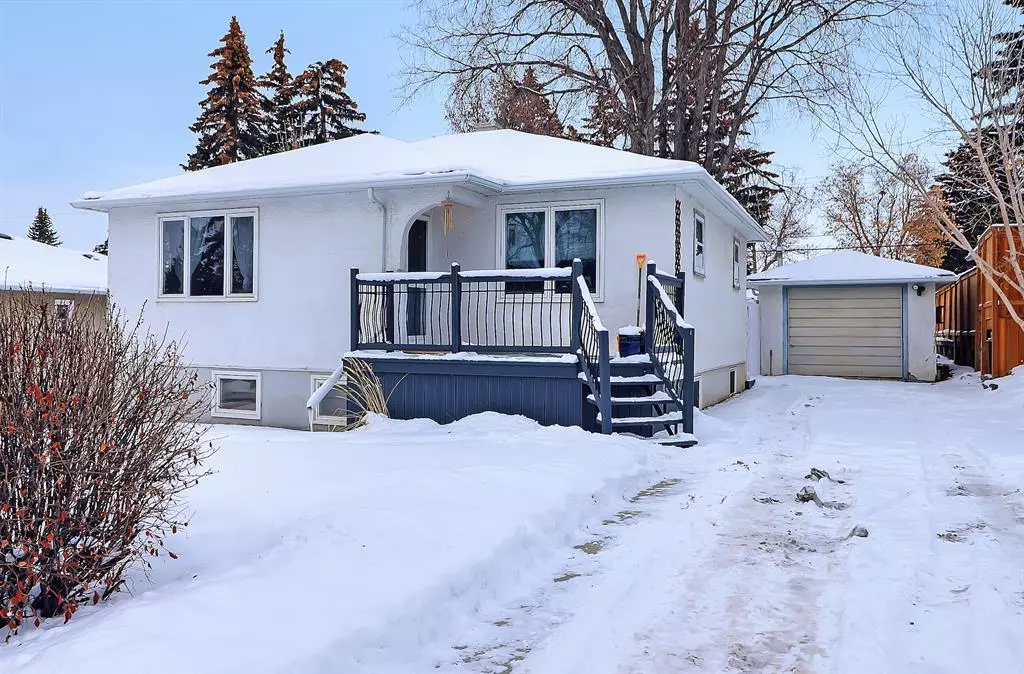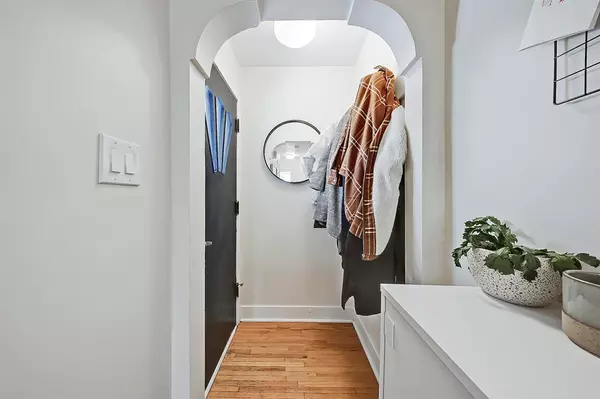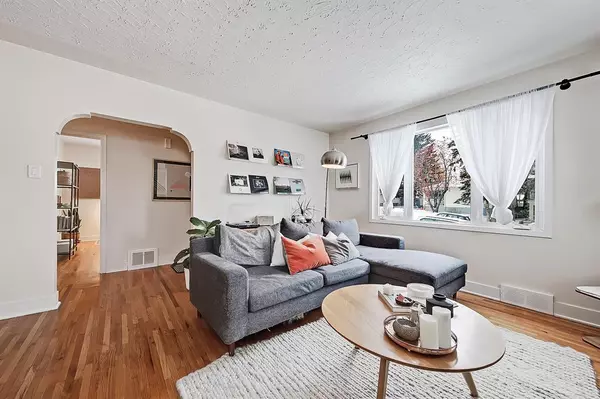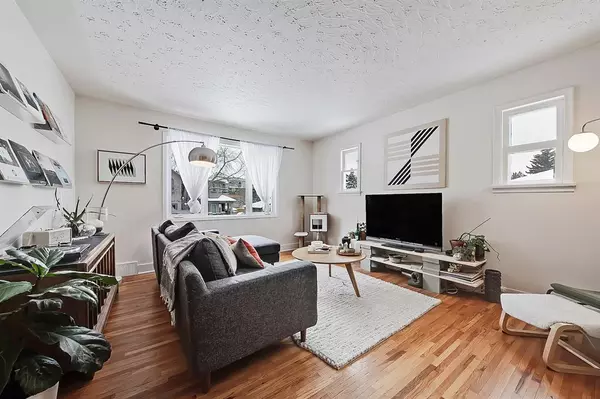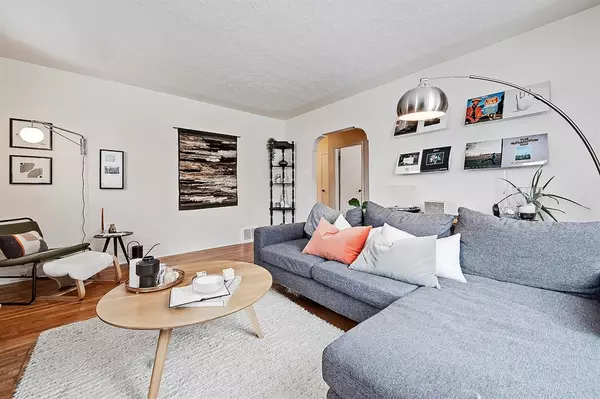$620,000
$634,900
2.3%For more information regarding the value of a property, please contact us for a free consultation.
1626 21 AVE NW Calgary, AB T2M 1M1
4 Beds
2 Baths
864 SqFt
Key Details
Sold Price $620,000
Property Type Single Family Home
Sub Type Detached
Listing Status Sold
Purchase Type For Sale
Square Footage 864 sqft
Price per Sqft $717
Subdivision Capitol Hill
MLS® Listing ID A2022575
Sold Date 02/12/23
Style Bungalow
Bedrooms 4
Full Baths 2
Originating Board Calgary
Year Built 1951
Annual Tax Amount $4,100
Tax Year 2022
Lot Size 6,006 Sqft
Acres 0.14
Property Description
*See multimedia link for VT & Floorplans* ATTENTION BUILDERS AND INVESTORS! Whether you're looking to develop a new infill or buy and hold an investment property, then this is "the one" you've been searching for! This 50' x 120' RC-2 zoned lot sits on a quiet street, literally surrounded by schools, community amenities, parks, playgrounds, and transit. Plus, great renters would love to stay! The upper 2-bedroom suite features charming mid-century features like original hardwood floors, arched doorways, swirl-textured living room ceilings, and a built-in banquet bench in the dining room. Updates include some newer windows and a renovated 4-piece bathroom with large tub with subway tile surround, hexagonal tile floors, and a floating vanity with vessel sink. A separate rear entrance leads downstairs to the shared laundry and storage area, as well as the entrance to the illegal 2-bedroom basement suite. Here, hardwood floors and multiple newer windows make for a bright space, plus the updated, open-concept kitchen features newer cabinets and a full appliance package including a microwave and dishwasher. The large rear yard features a huge deck, 2 storage sheds, and the single storage garage (no garage opener) with access from the front street. A gravel parking pad out front accommodates 2 vehicles plus there is lots of street parking out front. This is a great location in a desirable inner-city community, down the street from the Capitol Hill Community Centre w/ a preschool, community garden, loads of green space, a playground, baseball diamond, plus a gathering place for community residents. 1 block away is Capitol Hill School (K-6) and St. Pius X Catholic French Immersion School (K-6). Just 2 blocks North, Confederation Park offers a huge amount of outdoor park space for families and people of all ages to enjoy. Multiple bus stops are located within a 5-min walk from this location, plus it is just a 15-minute walk to the nearest LRT station!
Location
Province AB
County Calgary
Area Cal Zone Cc
Zoning R-C2
Direction S
Rooms
Basement Separate/Exterior Entry, Full, Suite
Interior
Interior Features See Remarks
Heating Forced Air
Cooling None
Flooring Carpet, Hardwood, Tile
Appliance Dishwasher, Dryer, Microwave, Refrigerator, See Remarks, Stove(s), Washer, Window Coverings
Laundry Common Area, Lower Level
Exterior
Parking Features Off Street, Single Garage Detached
Garage Spaces 1.0
Garage Description Off Street, Single Garage Detached
Fence Fenced
Community Features Park, Schools Nearby, Playground, Sidewalks, Street Lights, Shopping Nearby
Roof Type Asphalt Shingle
Porch Deck, Front Porch
Lot Frontage 50.0
Total Parking Spaces 3
Building
Lot Description Back Lane, Back Yard, Rectangular Lot, See Remarks
Foundation Poured Concrete
Architectural Style Bungalow
Level or Stories One
Structure Type Stucco
Others
Restrictions None Known
Tax ID 76312881
Ownership Private
Read Less
Want to know what your home might be worth? Contact us for a FREE valuation!

Our team is ready to help you sell your home for the highest possible price ASAP


