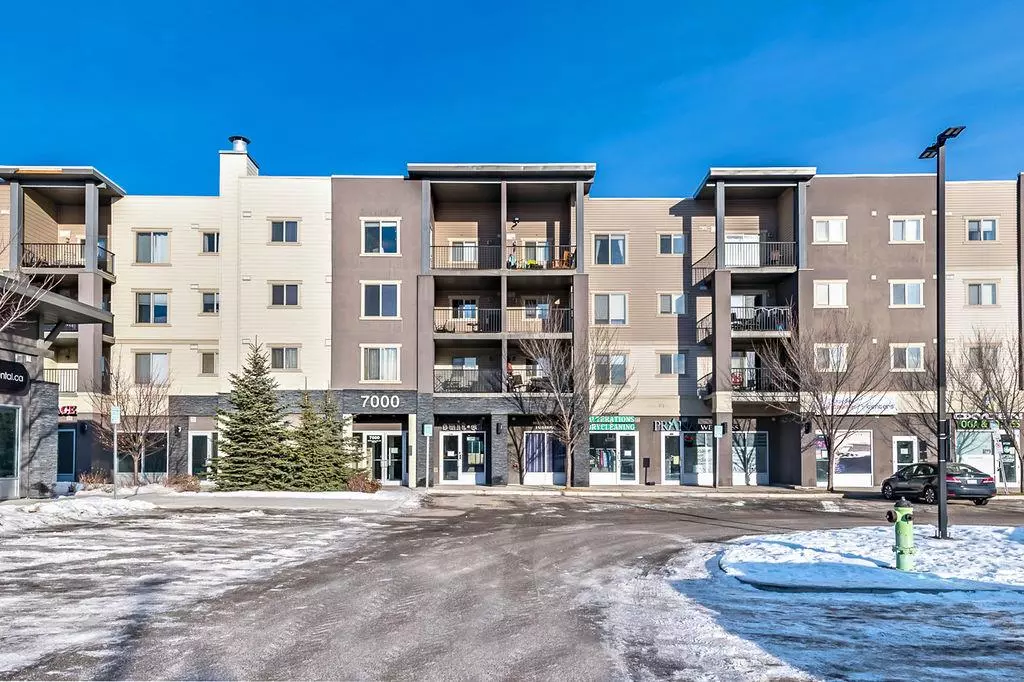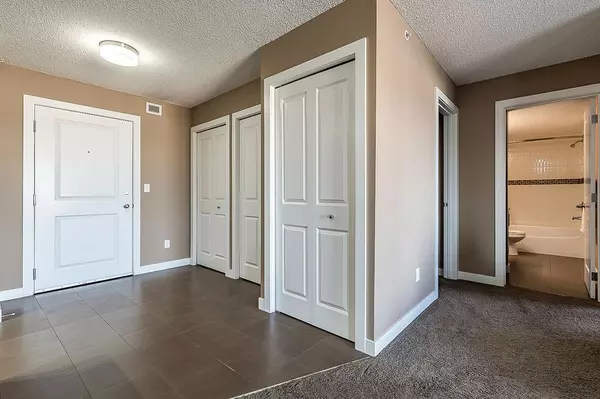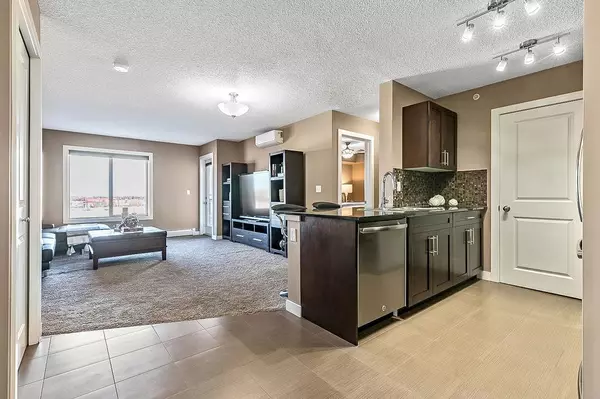$280,000
$279,900
For more information regarding the value of a property, please contact us for a free consultation.
403 Mackenzie WAY SW #7405 Airdrie, AB T4B 3V7
2 Beds
2 Baths
1,076 SqFt
Key Details
Sold Price $280,000
Property Type Condo
Sub Type Apartment
Listing Status Sold
Purchase Type For Sale
Square Footage 1,076 sqft
Price per Sqft $260
Subdivision Downtown
MLS® Listing ID A2018427
Sold Date 01/28/23
Style Low-Rise(1-4)
Bedrooms 2
Full Baths 2
Condo Fees $591/mo
Originating Board Calgary
Year Built 2015
Annual Tax Amount $1,532
Tax Year 2022
Lot Size 1,087 Sqft
Acres 0.02
Property Description
SLEEK, SPACIOUS AND SO CENTRAL! | Designed with style and purpose for the urban lifestyle, "Creekside Airdrie" is the the place to be... Central, convenient and connected to the countless amenities as well as the beautiful Nose Creek Park. Perfectly situated on the top floor with big sky views, "7405" offers one of the largest floor plans of the whole development. With two well-sized bedrooms, two ensuite bathrooms, an an uncommonly large den/flex space (ideal for a home office, media room or third bedroom) this is a perfect home for many buyers. The open plan with connected kitchen and living space feel spacious and comfortable and is finished in a timeless and transitional style. You will love the upgrades such as granite counter tops, stainless steel appliances and the rich wood cabinetry, all in absolutely immaculate condition! The super-sized balcony is the perfect extension to your living space and ideal for soaking up the sunshine next summer. There is in-suite laundry, air conditioning as well as a large storage room. There are two (side x side) titled parking stalls, conveniently located right next to the elevator. Creekside Airdrie is a fully realized vision of connected and maintenance-free living that is a quick stroll to nature, shopping, schools and transit. Come and be part of this thriving community today! ***OPEN HOUSE: SAT, JANUARY 14, 2-4 PM***
Location
Province AB
County Airdrie
Zoning M3
Direction S
Rooms
Other Rooms 1
Interior
Interior Features Breakfast Bar, Ceiling Fan(s), Granite Counters, Storage
Heating Baseboard
Cooling Central Air
Flooring Carpet, Tile
Appliance Dishwasher, Electric Stove, Microwave Hood Fan, Refrigerator, Washer/Dryer
Laundry In Unit
Exterior
Parking Features Titled, Underground
Garage Spaces 2.0
Garage Description Titled, Underground
Community Features Park, Schools Nearby, Playground, Shopping Nearby
Amenities Available Parking, Visitor Parking
Roof Type Membrane
Porch Balcony(s)
Exposure N
Total Parking Spaces 2
Building
Story 4
Foundation Poured Concrete
Architectural Style Low-Rise(1-4)
Level or Stories Single Level Unit
Structure Type Vinyl Siding,Wood Frame
Others
HOA Fee Include Common Area Maintenance,Heat,Insurance,Interior Maintenance,Parking,Professional Management,Reserve Fund Contributions,Sewer,Snow Removal,Trash,Water
Restrictions Pet Restrictions or Board approval Required,Utility Right Of Way
Tax ID 78800016
Ownership Private
Pets Allowed Restrictions
Read Less
Want to know what your home might be worth? Contact us for a FREE valuation!

Our team is ready to help you sell your home for the highest possible price ASAP







